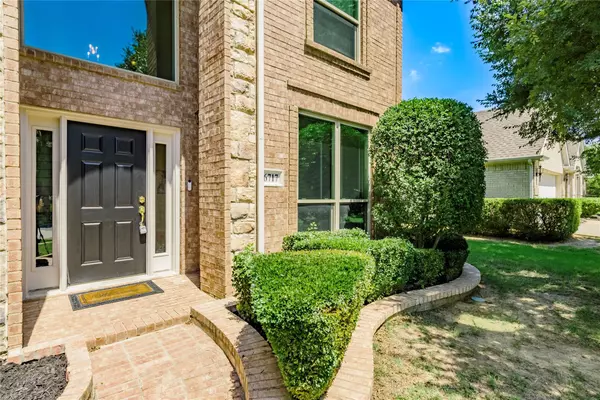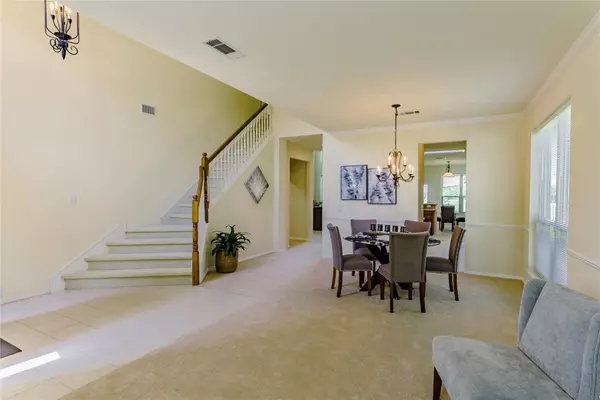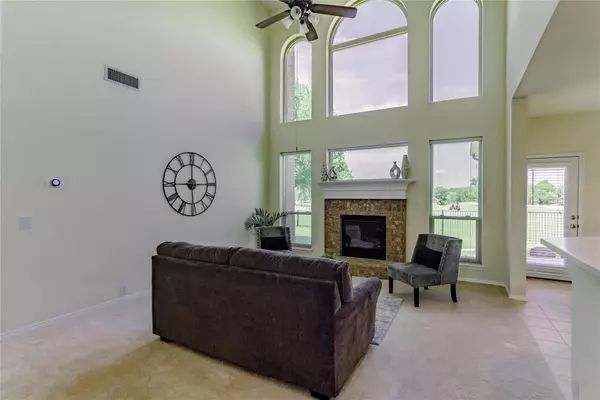$494,900
For more information regarding the value of a property, please contact us for a free consultation.
5 Beds
4 Baths
3,358 SqFt
SOLD DATE : 07/28/2022
Key Details
Property Type Single Family Home
Sub Type Single Family Residence
Listing Status Sold
Purchase Type For Sale
Square Footage 3,358 sqft
Price per Sqft $147
Subdivision Wynstone At Oakmont Ph I
MLS Listing ID 20081435
Sold Date 07/28/22
Style Traditional
Bedrooms 5
Full Baths 3
Half Baths 1
HOA Fees $68/ann
HOA Y/N Mandatory
Year Built 2001
Annual Tax Amount $7,097
Lot Size 9,016 Sqft
Acres 0.207
Property Description
***GOLF COURSE LOT*** This 5 bedroom home has one of the best backyards in the neighborhood backing to the Oakmont Country Club golf course with spectacular views. The home features high ceilings open to the upstairs, a large kitchen open to the family room, and a 1st floor master bedroom with golf course views. There are both formal dining and living rooms downstairs. Upstairs are 4 bedrooms, 2 full bathrooms and a game room. But the best part is all of the maintenance that has already been done. Both HVAC units are less than 3 years old! Both water heaters have been replaced in June 2022. All of the windows have been replaced with triple pane low-e windows. The solar system is owned and will convey with the home. The garage is wired for a car charger. Enjoy relaxing & entertaining in the spacious backyard with amazing views. Golf cart sized gate in the back yard! The neighborhood offers two wonderful community pools, parks and amenities. Come see this home and make it yours today!
Location
State TX
County Denton
Community Community Pool, Golf, Greenbelt, Park, Playground, Sidewalks, Tennis Court(S)
Direction Please use GPS
Rooms
Dining Room 2
Interior
Interior Features Cable TV Available, Decorative Lighting, High Speed Internet Available, Open Floorplan, Walk-In Closet(s)
Heating Central
Cooling Central Air
Flooring Carpet, Ceramic Tile
Fireplaces Number 1
Fireplaces Type Gas Logs
Appliance Dishwasher, Disposal, Electric Oven, Gas Cooktop, Microwave, Plumbed For Gas in Kitchen
Heat Source Central
Laundry Electric Dryer Hookup, Utility Room, Full Size W/D Area, Washer Hookup
Exterior
Exterior Feature Covered Patio/Porch, Rain Gutters
Garage Spaces 2.0
Fence Wrought Iron
Community Features Community Pool, Golf, Greenbelt, Park, Playground, Sidewalks, Tennis Court(s)
Utilities Available Cable Available, City Sewer, City Water, Concrete, Curbs, Natural Gas Available, Sidewalk, Underground Utilities
Roof Type Composition
Parking Type 2-Car Double Doors, Garage, Garage Door Opener, Garage Faces Front
Garage Yes
Building
Lot Description On Golf Course, Sprinkler System, Subdivision
Story Two
Foundation Slab
Structure Type Brick
Schools
School District Denton Isd
Others
Ownership See Tax
Acceptable Financing Cash, Conventional, FHA, VA Loan
Listing Terms Cash, Conventional, FHA, VA Loan
Financing FHA
Read Less Info
Want to know what your home might be worth? Contact us for a FREE valuation!

Our team is ready to help you sell your home for the highest possible price ASAP

©2024 North Texas Real Estate Information Systems.
Bought with LaQuita Harmon • Competitive Edge Realty LLC
GET MORE INFORMATION

Realtor/ Real Estate Consultant | License ID: 777336
+1(817) 881-1033 | farren@realtorindfw.com






