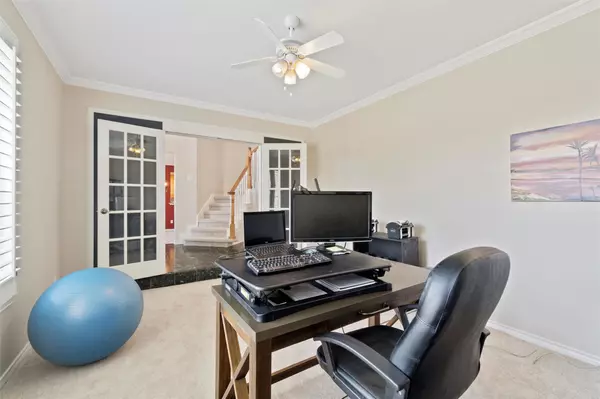$596,000
For more information regarding the value of a property, please contact us for a free consultation.
4 Beds
3 Baths
2,939 SqFt
SOLD DATE : 08/18/2022
Key Details
Property Type Single Family Home
Sub Type Single Family Residence
Listing Status Sold
Purchase Type For Sale
Square Footage 2,939 sqft
Price per Sqft $202
Subdivision Oakbend
MLS Listing ID 20079683
Sold Date 08/18/22
Style Traditional
Bedrooms 4
Full Baths 2
Half Baths 1
HOA Y/N None
Year Built 1992
Annual Tax Amount $11,359
Lot Size 8,494 Sqft
Acres 0.195
Property Description
Beautifully updated home in the highly sought-after Coppell ISD!! 4 Large bedrooms and an office! This home boasts a heated pool with a separately controlled hot tub! New dark stained privacy fence. New tile floor and a granite counter top his and her vanities in the Master bath with a custom glass shower and a jacuzzi tub. New LED recessed lighting in the kitchen displays the elegant travertine backsplash that matches the wet bar! All sinks are undermounted and surrounded by granite counters. Stainless steel appliances including a double oven. High ceilings add to the open concept. New carpeting. Recently installed unique stained wooden speak easy front door. New back door. Most hardware updated to brushed nickel. Utility room has extra sink and space for 2nd fridge. Minutes away from DFW airport, beautiful downtown Grapevine and the lake. Shopping and quick access to major highways. Short walk to shaded private park. Dont miss! Open house SAT 1-4.Fridge - washer&dryer available.
Location
State TX
County Dallas
Community Greenbelt, Park, Perimeter Fencing, Playground, Sidewalks, Other
Direction From highway 121 exit Sandy Lake rd. Go east. Turn right on Oakbend Dr. 638 Beal Lane is on your left. From N Denton Tap rd, turn west onto Sandy Lake Rd. Turn left on Oakbend Dr. 638 Beal Lane is on your left.
Rooms
Dining Room 2
Interior
Interior Features Built-in Features, Cable TV Available, Cathedral Ceiling(s), Chandelier, Decorative Lighting, Double Vanity, Eat-in Kitchen, Flat Screen Wiring, Granite Counters, High Speed Internet Available, Kitchen Island, Natural Woodwork, Pantry, Vaulted Ceiling(s), Walk-In Closet(s), Wet Bar
Heating Central, Fireplace(s), Natural Gas
Cooling Ceiling Fan(s), Central Air, Electric
Flooring Ceramic Tile, Laminate, Linoleum
Fireplaces Number 1
Fireplaces Type Family Room, Gas, Gas Logs, Masonry
Equipment Satellite Dish
Appliance Dishwasher, Disposal, Electric Cooktop, Electric Oven, Gas Water Heater, Ice Maker, Double Oven, Refrigerator, Vented Exhaust Fan
Heat Source Central, Fireplace(s), Natural Gas
Laundry Electric Dryer Hookup, Gas Dryer Hookup, Utility Room, Full Size W/D Area, Washer Hookup
Exterior
Garage Spaces 2.0
Fence Fenced, Gate, High Fence, Wood
Pool Gunite, Heated, In Ground, Outdoor Pool, Pool/Spa Combo, Pump, Separate Spa/Hot Tub
Community Features Greenbelt, Park, Perimeter Fencing, Playground, Sidewalks, Other
Utilities Available Alley, Cable Available, City Sewer, City Water, Electricity Available, Individual Gas Meter, Natural Gas Available, Phone Available
Roof Type Composition
Garage Yes
Private Pool 1
Building
Lot Description Landscaped, Sprinkler System
Story Two
Foundation Slab
Structure Type Brick,Concrete,Fiberglass Siding,Vinyl Siding
Schools
School District Coppell Isd
Others
Restrictions Deed
Ownership See Tax
Acceptable Financing Cash, Conventional, FHA, VA Loan
Listing Terms Cash, Conventional, FHA, VA Loan
Financing Conventional
Special Listing Condition Aerial Photo, Agent Related to Owner
Read Less Info
Want to know what your home might be worth? Contact us for a FREE valuation!

Our team is ready to help you sell your home for the highest possible price ASAP

©2025 North Texas Real Estate Information Systems.
Bought with Zahirul Hawlader • Ready Real Estate
GET MORE INFORMATION
Realtor/ Real Estate Consultant | License ID: 777336
+1(817) 881-1033 | farren@realtorindfw.com






