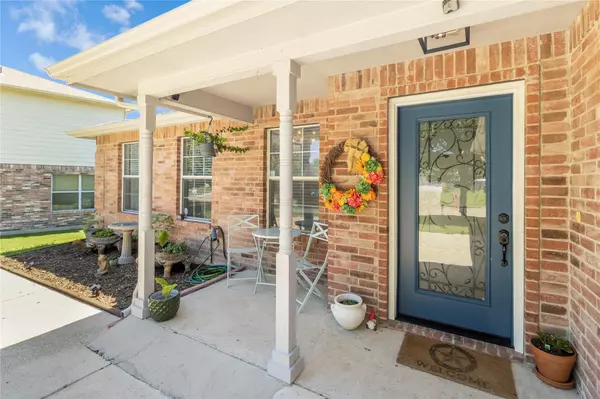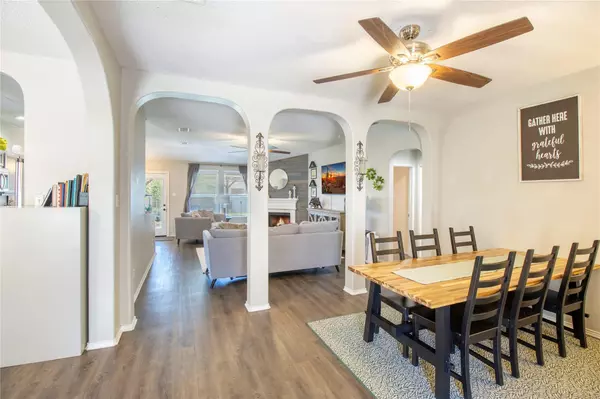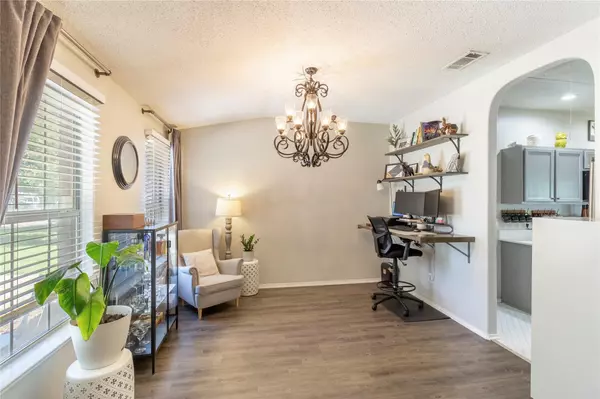$335,000
For more information regarding the value of a property, please contact us for a free consultation.
3 Beds
2 Baths
1,699 SqFt
SOLD DATE : 07/15/2022
Key Details
Property Type Single Family Home
Sub Type Single Family Residence
Listing Status Sold
Purchase Type For Sale
Square Footage 1,699 sqft
Price per Sqft $197
Subdivision Windmill Farms
MLS Listing ID 20073020
Sold Date 07/15/22
Bedrooms 3
Full Baths 2
HOA Fees $41/ann
HOA Y/N Mandatory
Year Built 2002
Annual Tax Amount $4,529
Lot Size 10,149 Sqft
Acres 0.233
Property Description
Come see this amazing open concept home! 3 Bedrooms and 2 bathrooms with wood laminate flooring throughout and decorative tile in Kitchen and baths. The home has been well cared for and nicely updated right down the street from pool, park, and daycare facilities. There's great formal dining area or office. Then the open concept living room with great wood burning fireplace with stone mantle as the centerpiece. The kitchen and breakfast nook are directly connected and overlooking the living room. The kitchen features decorative tile flooring, granite countertops, wide farmhouse style sink, and large gas stove! The master is large with a beautiful ensuite with dual sinks and large glass enclosed shower. The split bedroom floorplan has the other 2 bedrooms on the opposite side of the house with bathroom between them. The real bonus is the backyard for outdoor living. It has a large slab and covered patio, with wood fencing and landscape, as well as some planter boxes for a home garden.
Location
State TX
County Kaufman
Direction 80 east, exit windmill farms, left at Windmill Farms, Left on Concord Dr, Left on Buckingham Dr, Home is on the left.
Rooms
Dining Room 1
Interior
Interior Features Cable TV Available, Granite Counters, High Speed Internet Available, Open Floorplan
Heating Central, Natural Gas
Cooling Electric
Flooring Ceramic Tile, Laminate
Fireplaces Number 1
Fireplaces Type Wood Burning
Appliance Dishwasher, Disposal, Electric Cooktop, Electric Oven, Electric Range
Heat Source Central, Natural Gas
Exterior
Garage Spaces 2.0
Utilities Available City Sewer, City Water, Concrete, Curbs
Roof Type Composition
Parking Type 2-Car Single Doors
Garage Yes
Building
Story One
Foundation Slab
Structure Type Brick
Schools
School District Forney Isd
Others
Ownership See tax
Acceptable Financing Cash, Conventional, FHA, VA Loan
Listing Terms Cash, Conventional, FHA, VA Loan
Financing Cash
Read Less Info
Want to know what your home might be worth? Contact us for a FREE valuation!

Our team is ready to help you sell your home for the highest possible price ASAP

©2024 North Texas Real Estate Information Systems.
Bought with Cheryl Kypreos • Central Metro Realty
GET MORE INFORMATION

Realtor/ Real Estate Consultant | License ID: 777336
+1(817) 881-1033 | farren@realtorindfw.com






