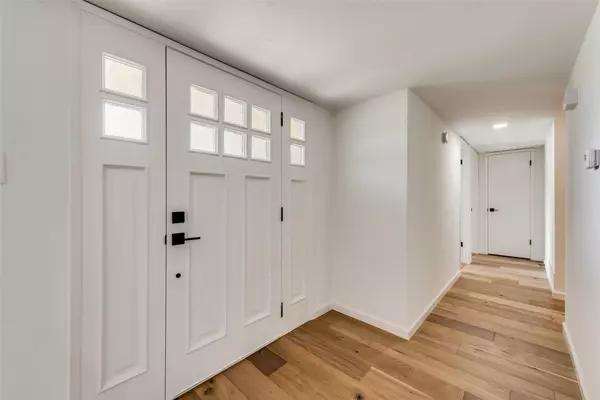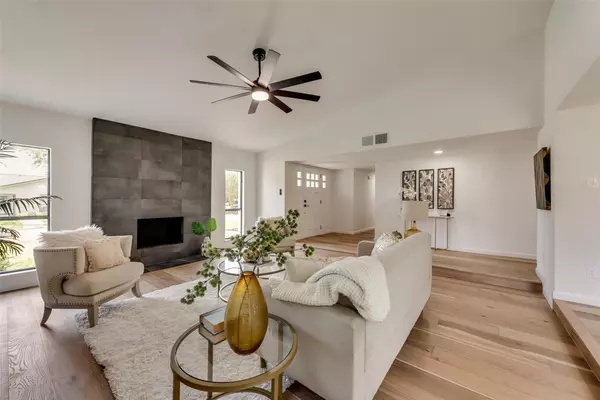$474,900
For more information regarding the value of a property, please contact us for a free consultation.
3 Beds
2 Baths
1,862 SqFt
SOLD DATE : 06/28/2022
Key Details
Property Type Single Family Home
Sub Type Single Family Residence
Listing Status Sold
Purchase Type For Sale
Square Footage 1,862 sqft
Price per Sqft $255
Subdivision Cross Creek 3 Sec 1 & 2
MLS Listing ID 20077426
Sold Date 06/28/22
Style Ranch
Bedrooms 3
Full Baths 2
HOA Y/N None
Year Built 1981
Annual Tax Amount $5,492
Lot Size 8,712 Sqft
Acres 0.2
Lot Dimensions 73x120
Property Description
MULTIPLE OFFERS RECEIVED. SUBMIT HIGHEST AND BEST BY 7PM JUNE 12. This 3 bed, 2 bath, flowing floor plan home in Plano has had a stunning renovation inside & out! Just a few of the recent updates include beautiful new natural engineered wood floors, fresh interior and exterior paint, fresh carpet, plumbing fixtures, hardware, window glass, designer lighting and more. Oversized sunken living room with floor to ceiling fireplace and adjoiningdry bar with included wine fridge. Light & bright eat in custom kitchen with white shaker cabinets, quartz countertops, black hardware, pantry, fridge built-in & SS appliances. Spacious master bedroom with trendy barn door leading to a HUGE walk in closet with custom closet system. Gorgeous update to the master bath with dual sinks and designer tile standing shower. Secondary bedrooms include plush carpet and energy saving ceiling fans. Located in a quiet neighborhood just a 5 minute drive to 75..
Location
State TX
County Collin
Direction From HWY 75 , take Legacy West approximately 1 mile. Turn right (North) at Alma Drive. Make a left on Bass Drive. Home is 4th on the right.
Rooms
Dining Room 2
Interior
Interior Features Built-in Wine Cooler
Heating Central, Electric
Cooling Central Air, Electric
Flooring Carpet, Ceramic Tile, See Remarks, Wood
Fireplaces Number 1
Fireplaces Type Family Room
Appliance Dishwasher, Disposal, Electric Range, Microwave, Vented Exhaust Fan
Heat Source Central, Electric
Laundry In Hall, Full Size W/D Area
Exterior
Exterior Feature Other
Garage Spaces 2.0
Fence Wood
Utilities Available Alley, City Sewer, City Water, Individual Gas Meter, Sidewalk
Roof Type Composition
Parking Type 2-Car Single Doors, Driveway, Garage, Garage Faces Rear, On Street
Garage Yes
Building
Lot Description Few Trees, Landscaped
Story One
Foundation Slab
Structure Type Brick
Schools
High Schools Plano Senior
School District Plano Isd
Others
Ownership Huggins Family Enterprise LLC
Acceptable Financing Cash, Conventional, FHA, VA Loan
Listing Terms Cash, Conventional, FHA, VA Loan
Financing Conventional
Read Less Info
Want to know what your home might be worth? Contact us for a FREE valuation!

Our team is ready to help you sell your home for the highest possible price ASAP

©2024 North Texas Real Estate Information Systems.
Bought with Algernon Tu • Aesthetic Realty, LLC
GET MORE INFORMATION

Realtor/ Real Estate Consultant | License ID: 777336
+1(817) 881-1033 | farren@realtorindfw.com






