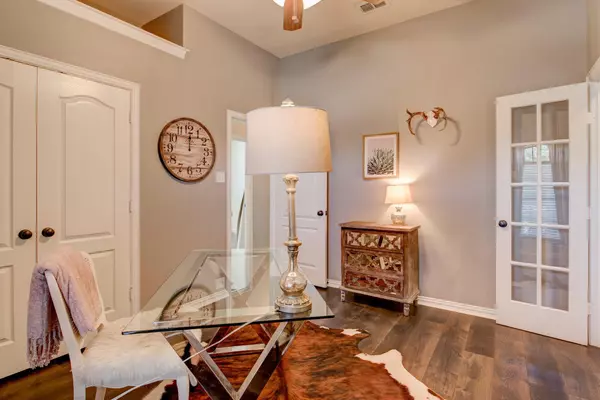$389,000
For more information regarding the value of a property, please contact us for a free consultation.
3 Beds
2 Baths
1,815 SqFt
SOLD DATE : 07/18/2022
Key Details
Property Type Single Family Home
Sub Type Single Family Residence
Listing Status Sold
Purchase Type For Sale
Square Footage 1,815 sqft
Price per Sqft $214
Subdivision Willow Park Village
MLS Listing ID 20053010
Sold Date 07/18/22
Style Traditional
Bedrooms 3
Full Baths 2
HOA Fees $16/ann
HOA Y/N Mandatory
Year Built 2007
Lot Size 6,072 Sqft
Acres 0.1394
Lot Dimensions 6,073
Property Description
This Beautiful 3 or 4 bedroom, 2 bath home located in the sought after Willow Park Village subdivision. This home has generous living space and stylish finishes. The floor plan is abundantly spacious & flows effortlessly boasting an inviting entry. The house offers 1,815 sqft with updated kitchen with raised bar seating and large open breakfast nook area, living room with wood burning stone fireplace, Office can also be a 4th bedroom, Master retreat with his her walk-in closets, separate shower, garden tub and dual sinks, nice split bedroom floor plan. Home interior was recently painted with all new hardwood floor throughout. Serene backyard with extended patio. Quick access to I-20. Min to school, grocery store and restaurants. Community offers playground & basketball court.
Location
State TX
County Parker
Community Park, Perimeter Fencing, Playground
Direction From I20 west take exit 418 toward Willow Park Ranch House Rd and make a left at Willow Park Ranch house road. Then turn left onto E Bankhead Hwy. Then turn left onto Beverly Dr. Then turn right onto Spyglass and your destination will be on the right
Rooms
Dining Room 1
Interior
Interior Features Cable TV Available, Eat-in Kitchen, Kitchen Island, Pantry, Walk-In Closet(s)
Heating Electric
Cooling Ceiling Fan(s), Central Air, Electric
Flooring Tile, Wood
Fireplaces Number 1
Fireplaces Type Stone, Wood Burning
Appliance Dishwasher, Disposal, Electric Cooktop, Electric Oven, Microwave
Heat Source Electric
Laundry Electric Dryer Hookup, Utility Room, Full Size W/D Area, Washer Hookup
Exterior
Exterior Feature Covered Patio/Porch
Garage Spaces 2.0
Fence Back Yard, Fenced, Wood
Community Features Park, Perimeter Fencing, Playground
Utilities Available City Sewer, City Water
Roof Type Composition
Parking Type 2-Car Single Doors, Garage
Garage Yes
Building
Lot Description Landscaped, Sprinkler System, Subdivision
Story One
Foundation Slab
Structure Type Brick,Rock/Stone
Schools
School District Aledo Isd
Others
Acceptable Financing Cash, Conventional, FHA, VA Loan
Listing Terms Cash, Conventional, FHA, VA Loan
Financing Conventional
Read Less Info
Want to know what your home might be worth? Contact us for a FREE valuation!

Our team is ready to help you sell your home for the highest possible price ASAP

©2024 North Texas Real Estate Information Systems.
Bought with Brandon Swain • JPAR Fort Worth
GET MORE INFORMATION

Realtor/ Real Estate Consultant | License ID: 777336
+1(817) 881-1033 | farren@realtorindfw.com






