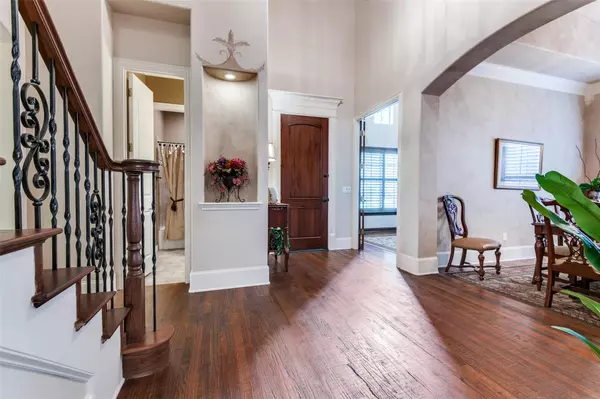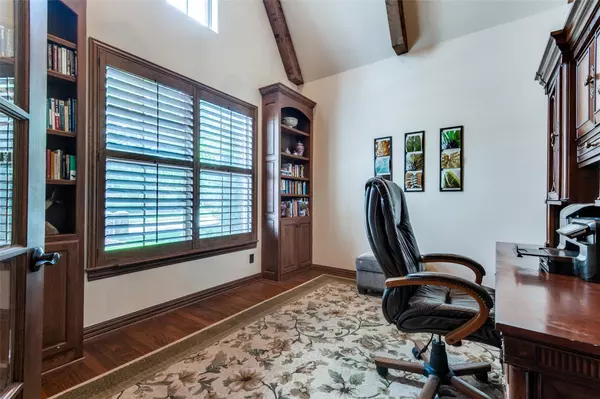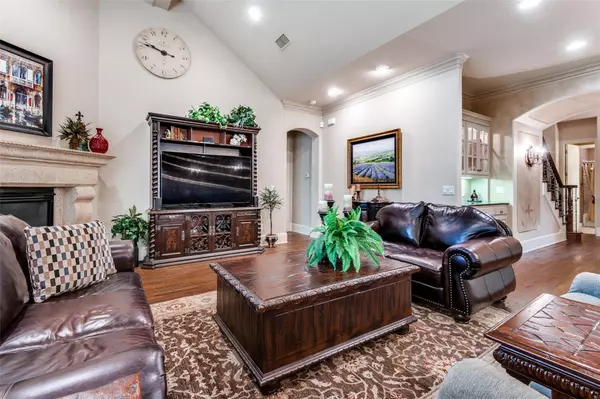$699,900
For more information regarding the value of a property, please contact us for a free consultation.
4 Beds
3 Baths
3,088 SqFt
SOLD DATE : 07/11/2022
Key Details
Property Type Single Family Home
Sub Type Single Family Residence
Listing Status Sold
Purchase Type For Sale
Square Footage 3,088 sqft
Price per Sqft $226
Subdivision Tiffany Park
MLS Listing ID 20073333
Sold Date 07/11/22
Style French
Bedrooms 4
Full Baths 3
HOA Fees $150/ann
HOA Y/N Mandatory
Year Built 2005
Annual Tax Amount $11,099
Lot Size 7,187 Sqft
Acres 0.165
Lot Dimensions 64x117x65x118
Property Description
A MUST SEE! Charming well maintained home with many extras. Hand Scraped Wooden Floors, Carpet In Bedrooms. Vaulted and Beamed Ceilings. Gas Fireplaces Inside and Out. Plantation Shutters Throughout. New Paint In Primary Bedroom and Hall Bathroom With New Vanity And Fixtures. Granite Kitchen Counter Tops. Butler Pantry. Open Concept Living Room Large Enough For Large Furniture. Fourth Bedroom could be an Entertainment Room. Foam Installation In Attic. Stone Patio and Pathway to Backyard. Stone Edged Flower Bed and Around Tree In Front Of House. New Epoxy Garage Floor. Safe In Garage Will Stay. Backs Up to Walking Path. Buyer To Purchase New Survey. Buyer and Buyers Agent to verify all information. Call Butch Lindsey at 817.602.0990 with questions. Submit offers to Butch@lrgdfw.com.
Location
State TX
County Tarrant
Community Community Sprinkler, Curbs, Fishing, Gated, Greenbelt, Jogging Path/Bike Path, Sidewalks
Direction From State Hwy 26 go South on Brown Trail. Gated community on Right. From State Hwy 183 Go North on Brown Trail. Gated community North of CheekSparger on the Left.
Rooms
Dining Room 2
Interior
Interior Features Cable TV Available, Cathedral Ceiling(s), Chandelier, Decorative Lighting, Granite Counters, High Speed Internet Available, Kitchen Island, Open Floorplan, Pantry, Sound System Wiring, Vaulted Ceiling(s), Walk-In Closet(s)
Heating Central, Fireplace(s), Natural Gas
Cooling Ceiling Fan(s), Central Air, Electric, Multi Units
Flooring Carpet, Hardwood, Tile, Travertine Stone, Wood
Fireplaces Number 2
Fireplaces Type Gas Logs, Glass Doors, Living Room, Outside, Stone
Appliance Built-in Gas Range, Dishwasher, Disposal, Electric Oven, Gas Cooktop, Ice Maker, Microwave, Double Oven, Plumbed For Gas in Kitchen, Plumbed for Ice Maker, Refrigerator, Vented Exhaust Fan, Water Filter
Heat Source Central, Fireplace(s), Natural Gas
Laundry Electric Dryer Hookup, Utility Room, Washer Hookup
Exterior
Exterior Feature Attached Grill, Covered Patio/Porch, Rain Gutters, Lighting
Garage Spaces 2.0
Fence Back Yard, Wrought Iron
Community Features Community Sprinkler, Curbs, Fishing, Gated, Greenbelt, Jogging Path/Bike Path, Sidewalks
Utilities Available Cable Available, City Sewer, City Water, Concrete, Curbs, Electricity Connected, Individual Gas Meter, Individual Water Meter, Natural Gas Available, Phone Available, Sidewalk, Underground Utilities
Roof Type Shingle
Parking Type 2-Car Single Doors, Concrete, Driveway, Garage, Garage Door Opener, Garage Faces Front, Inside Entrance, Kitchen Level, Lighted, Paver Block
Garage Yes
Building
Lot Description Cul-De-Sac, Few Trees, Sprinkler System, Zero Lot Line
Story Two
Foundation Slab
Structure Type Brick,Rock/Stone
Schools
School District Grapevine-Colleyville Isd
Others
Restrictions Animals
Ownership Pifer
Acceptable Financing Cash, Conventional
Listing Terms Cash, Conventional
Financing Conventional
Read Less Info
Want to know what your home might be worth? Contact us for a FREE valuation!

Our team is ready to help you sell your home for the highest possible price ASAP

©2024 North Texas Real Estate Information Systems.
Bought with Barbara Pantuso • Keller Williams Realty
GET MORE INFORMATION

Realtor/ Real Estate Consultant | License ID: 777336
+1(817) 881-1033 | farren@realtorindfw.com






