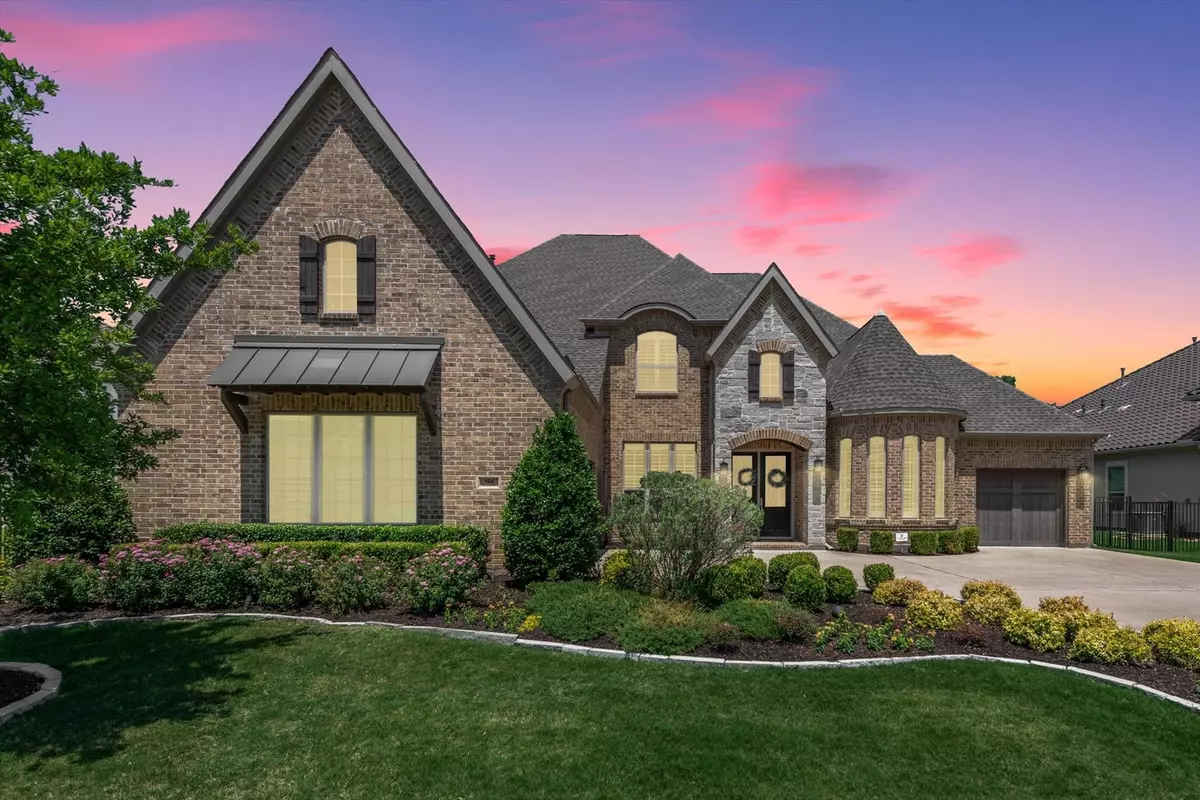$1,449,000
For more information regarding the value of a property, please contact us for a free consultation.
4 Beds
5 Baths
5,149 SqFt
SOLD DATE : 07/12/2022
Key Details
Property Type Single Family Home
Sub Type Single Family Residence
Listing Status Sold
Purchase Type For Sale
Square Footage 5,149 sqft
Price per Sqft $281
Subdivision Overlook At Big Bear Creek
MLS Listing ID 20051063
Sold Date 07/12/22
Style Traditional
Bedrooms 4
Full Baths 4
Half Baths 1
HOA Fees $125/ann
HOA Y/N Mandatory
Year Built 2017
Annual Tax Amount $18,401
Lot Size 0.372 Acres
Acres 0.372
Property Description
Magnificent home on Amazing Premium Greenbelt lot. Excellent upgrades and design features incorporated into this open floor plan built by Toll Brothers. Private Guest Suite on first floor, sweeping Master Retreat with free standing tub, custom closet, overlooking pool and backyard, vaulted ceiling Home Office, Family Room with Fireplace and floor to ceiling windows, Formal Dining and Chef's Delight Kitchen with cabinets galore and a wonderful Breakfast room. Upstairs find a spacious game room, light and bright with built in desk and bookshelves, Media Room and two generously sized Bedrooms with ensuite baths. But the Backyard...Nature fills your view backing to the tree filled Greenbelt, plenty of grass, lush landscaping, sparkling pool and spa, covered living area with grill, and motorized screened patio make it a year round living space to enjoy. Buyer to verify all measurements, schools, taxes and information.
Location
State TX
County Tarrant
Direction Pleasant Run to Forest Meadow. Right on Overlook, home will be on your right.
Rooms
Dining Room 2
Interior
Interior Features Built-in Features, Cable TV Available, Decorative Lighting, High Speed Internet Available, Walk-In Closet(s)
Heating Central, Natural Gas
Cooling Central Air, Electric
Flooring Carpet, Ceramic Tile, Wood
Fireplaces Number 1
Fireplaces Type Gas
Appliance Built-in Refrigerator, Dishwasher, Disposal, Gas Cooktop, Microwave, Double Oven, Plumbed For Gas in Kitchen, Plumbed for Ice Maker
Heat Source Central, Natural Gas
Exterior
Exterior Feature Covered Patio/Porch
Garage Spaces 3.0
Pool Gunite, Heated, In Ground
Utilities Available City Sewer, City Water, Curbs, Sidewalk, Underground Utilities
Roof Type Composition
Parking Type Garage Door Opener, Garage Faces Side
Garage Yes
Private Pool 1
Building
Lot Description Adjacent to Greenbelt, Landscaped, Lrg. Backyard Grass, Sprinkler System
Story Two
Foundation Slab
Structure Type Brick,Rock/Stone
Schools
School District Grapevine-Colleyville Isd
Others
Restrictions Deed
Acceptable Financing Cash, Conventional
Listing Terms Cash, Conventional
Financing Cash
Special Listing Condition Aerial Photo
Read Less Info
Want to know what your home might be worth? Contact us for a FREE valuation!

Our team is ready to help you sell your home for the highest possible price ASAP

©2024 North Texas Real Estate Information Systems.
Bought with Victor Burns • RE/MAX Trinity
GET MORE INFORMATION

Realtor/ Real Estate Consultant | License ID: 777336
+1(817) 881-1033 | farren@realtorindfw.com

