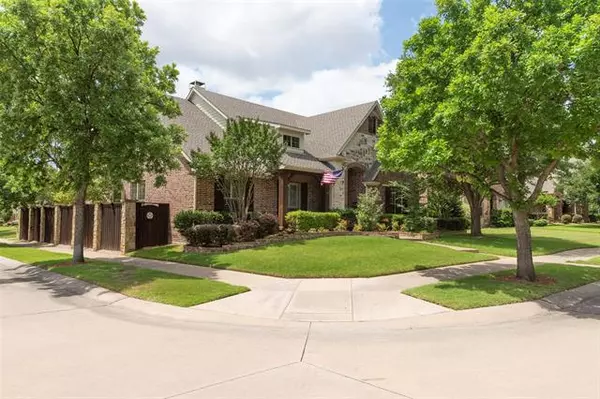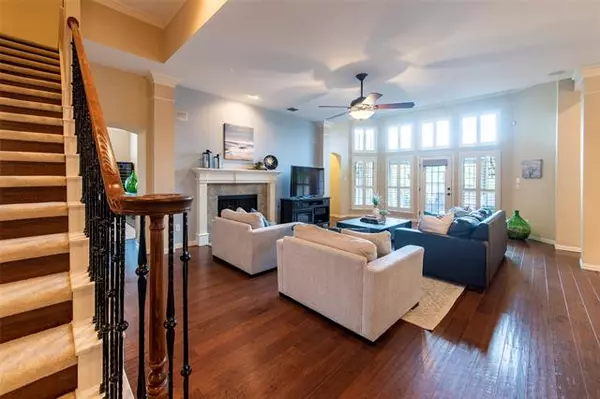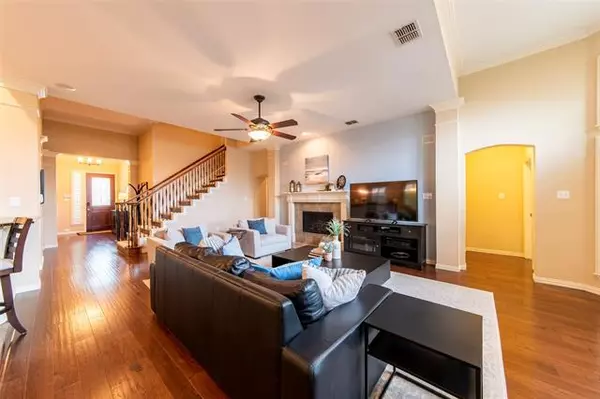$749,900
For more information regarding the value of a property, please contact us for a free consultation.
3 Beds
4 Baths
3,248 SqFt
SOLD DATE : 06/21/2022
Key Details
Property Type Single Family Home
Sub Type Single Family Residence
Listing Status Sold
Purchase Type For Sale
Square Footage 3,248 sqft
Price per Sqft $230
Subdivision Castle Hills Ph Iv Sec A
MLS Listing ID 20066988
Sold Date 06/21/22
Style Traditional
Bedrooms 3
Full Baths 2
Half Baths 2
HOA Fees $76/ann
HOA Y/N Mandatory
Year Built 2005
Annual Tax Amount $10,149
Lot Size 8,232 Sqft
Acres 0.189
Property Description
Fantastic corner lot home on quiet Castle Hills street. This home features a desirable, rare 1.5 story layout with all bedrooms, office and flex space with built in cabinets located on the first floor. Beautiful upgrades inside include wood floors, new primary bedroom carpet, plantation shutters throughout, high ceilings with crown molding, and open stair case with iron balusters leading to the upstairs game room, tv lounge and 4th bathroom! There are TWO walk-in attic storage spaces as well! Kitchen has updated pendant lighting, painted cabinets, granite countertops and large separate 2 level breakfast bar and counter. Private backyard oasis is complete with resort-style pool (built in 2013) and pergola covered stone patio, all fully fenced-in with electric gate! Enjoy the Castle Hills lifestyle with shopping, dining and golf located right in the neighborhood!
Location
State TX
County Denton
Community Club House, Community Pool, Golf, Jogging Path/Bike Path, Lake, Park, Playground, Sidewalks, Tennis Court(S)
Direction From Hwy 121, exit FM 544 Parker Rd, turn East onto FM 544, turn right to head south down Old Denton Rd, take a left onto Windhaven Pkwy, take first left onto Stone Circle Ln, continue down Stone Circle, 858 Stone Circle Ln is on the corner lot around the first bend.
Rooms
Dining Room 2
Interior
Interior Features Cable TV Available, Decorative Lighting, Eat-in Kitchen, Granite Counters, High Speed Internet Available, Kitchen Island, Open Floorplan, Pantry, Sound System Wiring, Walk-In Closet(s)
Heating Central, Natural Gas
Cooling Ceiling Fan(s), Central Air, Electric
Flooring Carpet, Ceramic Tile, Wood
Fireplaces Number 1
Fireplaces Type Gas Logs, Living Room
Appliance Dishwasher, Disposal, Electric Cooktop, Electric Oven, Gas Water Heater, Microwave, Plumbed For Gas in Kitchen, Refrigerator
Heat Source Central, Natural Gas
Laundry Electric Dryer Hookup, Utility Room, Full Size W/D Area, Washer Hookup
Exterior
Exterior Feature Covered Patio/Porch, Rain Gutters, Lighting
Garage Spaces 2.0
Fence Gate, Wood
Pool Gunite, Heated, In Ground, Outdoor Pool
Community Features Club House, Community Pool, Golf, Jogging Path/Bike Path, Lake, Park, Playground, Sidewalks, Tennis Court(s)
Utilities Available Alley, Cable Available, City Sewer, City Water, Concrete, Curbs, Electricity Connected, Sidewalk, Underground Utilities
Roof Type Composition
Parking Type 2-Car Single Doors, Electric Gate, Garage Door Opener, Garage Faces Rear
Garage Yes
Private Pool 1
Building
Lot Description Corner Lot, Landscaped, Subdivision
Story One and One Half
Foundation Slab
Structure Type Brick
Schools
School District Lewisville Isd
Others
Ownership See Agent
Acceptable Financing Cash, Conventional, VA Loan
Listing Terms Cash, Conventional, VA Loan
Financing Conventional
Special Listing Condition Survey Available
Read Less Info
Want to know what your home might be worth? Contact us for a FREE valuation!

Our team is ready to help you sell your home for the highest possible price ASAP

©2024 North Texas Real Estate Information Systems.
Bought with Deborah Webbon • Better Homes & Gardens, Winans
GET MORE INFORMATION

Realtor/ Real Estate Consultant | License ID: 777336
+1(817) 881-1033 | farren@realtorindfw.com






