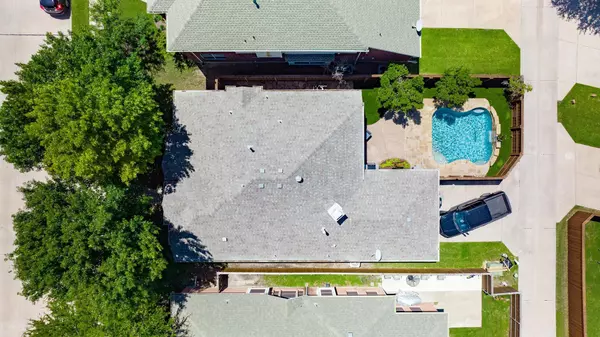$420,000
For more information regarding the value of a property, please contact us for a free consultation.
3 Beds
2 Baths
1,638 SqFt
SOLD DATE : 08/04/2022
Key Details
Property Type Single Family Home
Sub Type Single Family Residence
Listing Status Sold
Purchase Type For Sale
Square Footage 1,638 sqft
Price per Sqft $256
Subdivision Stone Canyon Ph 2
MLS Listing ID 20069811
Sold Date 08/04/22
Style Traditional
Bedrooms 3
Full Baths 2
HOA Fees $72/ann
HOA Y/N Mandatory
Year Built 2001
Annual Tax Amount $5,720
Lot Size 5,662 Sqft
Acres 0.13
Property Description
BACK ON THE MARKET! UPDATED PRICE! Come see this beautifully maintained home. It has a sparkling pool with relaxing waterfall wall to cool off in, perfect for summer! Located in Stonebridge Ranch where residents enjoy access to the beach, tennis club, golf course, multiple pools, pickleball, parks, playgrounds, and 20+ miles of trails near the multiple neighborhood lakes and ponds. This beautiful home is updated throughout including 24x24 tile flooring, extensive crown molding, Quartz countertops, wood floors, & more. The master retreat has designer paint and floor to ceiling windows. The spacious en suite bathroom has a large garden tub, separate shower with a bench and walk in closets. The guest bathroom has been completely updated with a walk in shower and classic subway tile. Outside you can stay cool on your covered patio with a ceiling fan. The yard features a low maintenance artificial turf grass and the upgraded board on board fence has dog windows for your four legged family.
Location
State TX
County Collin
Direction From 75 go West on Eldorado Pkwy turn right on Hillsdale Dr, left onto Bryce Canyon Dr the house will be down on your right side.From Plano go North on Alma Turn Right onto Eldorado Pkwy, left onto Hillsdale Dr, left onto Bryce Canyon Dr the house will be on your right side.
Rooms
Dining Room 2
Interior
Interior Features Cable TV Available, Decorative Lighting, Eat-in Kitchen, High Speed Internet Available, Kitchen Island, Open Floorplan, Pantry, Walk-In Closet(s)
Heating Central
Cooling Ceiling Fan(s), Central Air
Flooring Combination, Tile, Wood
Fireplaces Number 1
Fireplaces Type Gas, Living Room
Appliance Dishwasher, Disposal, Gas Cooktop, Microwave, Double Oven
Heat Source Central
Laundry Electric Dryer Hookup, Utility Room, Full Size W/D Area, Washer Hookup, On Site
Exterior
Garage Spaces 2.0
Fence Wood
Pool Gunite, In Ground, Outdoor Pool, Pool Sweep, Private, Pump, Waterfall
Utilities Available Alley, City Sewer, City Water, Sidewalk
Roof Type Composition
Parking Type 2-Car Single Doors, Garage Door Opener
Garage Yes
Private Pool 1
Building
Lot Description Few Trees, Interior Lot, Landscaped
Story One
Foundation Slab
Structure Type Brick
Schools
School District Mckinney Isd
Others
Ownership Deborah Gunaca
Acceptable Financing Cash, Conventional, FHA, VA Loan
Listing Terms Cash, Conventional, FHA, VA Loan
Financing FHA
Read Less Info
Want to know what your home might be worth? Contact us for a FREE valuation!

Our team is ready to help you sell your home for the highest possible price ASAP

©2024 North Texas Real Estate Information Systems.
Bought with Rick Fruge • eXp Realty LLC
GET MORE INFORMATION

Realtor/ Real Estate Consultant | License ID: 777336
+1(817) 881-1033 | farren@realtorindfw.com






