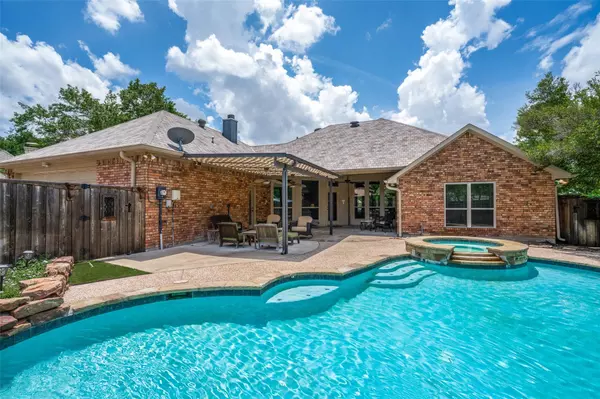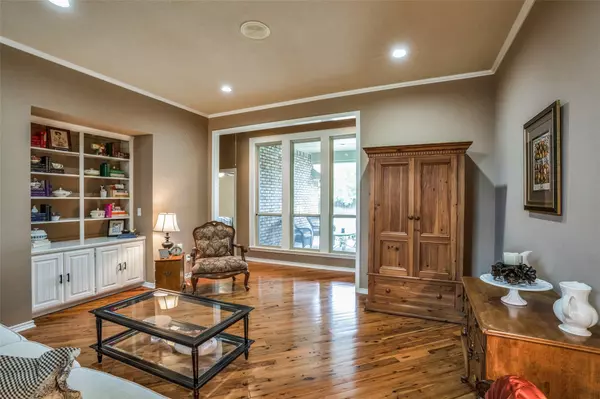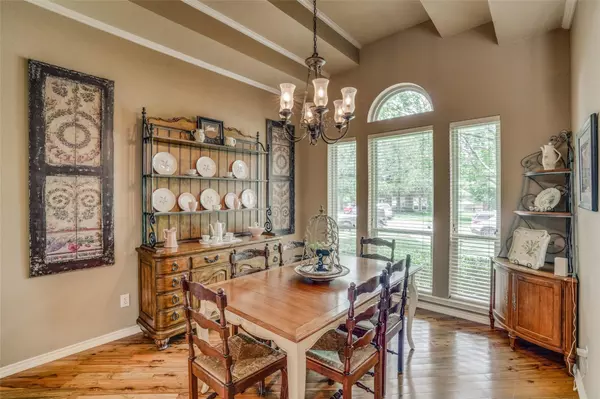$575,000
For more information regarding the value of a property, please contact us for a free consultation.
4 Beds
3 Baths
2,777 SqFt
SOLD DATE : 06/30/2022
Key Details
Property Type Single Family Home
Sub Type Single Family Residence
Listing Status Sold
Purchase Type For Sale
Square Footage 2,777 sqft
Price per Sqft $207
Subdivision Greens 02
MLS Listing ID 20074254
Sold Date 06/30/22
Bedrooms 4
Full Baths 3
HOA Y/N None
Year Built 1990
Annual Tax Amount $8,531
Lot Size 0.302 Acres
Acres 0.302
Property Description
SHOW STOPPER SINGLE STORY W SWIMMING POOL, HARDWOODS, GRANITE & GORGEOUS FINISH OUTS! NO CARPET! Soaring Ceiling, Paneless Windows, & Auto Lights in All Closets. Front Door w Lead Glass Inlaid & Wrought Iron Detailing Opens into Formal Living & Dining. Hardwood Australian Cypress Floors Stretch Main Living Areas & Bedrooms. Gourmet Kitchen features Granite Counters & White Shaker Style Cabinetry w Glass Front Details & Undermount Lights. Enormous Walk-In Pantry has Room for Add Fridge. Family Room w Brick Wood Burning FP flanked by Built-In Cabinetry & Backyard Views. Private Master offers Dbl Tray Ceiling & Ensuite w Seamless Glass Shower, Granite Counters & Walk-In Closet w Custom Built-Ins. 3 Add Bedrooms, Pool Bath & Jack & Jill Bath Round out the Space. Utility has Built-In Cabinetry & Sink. Backyard Oasis, Perfect Spot to Relax, w Covered Patios opening out to a Sparkling Swimming Pool w Waterfall Feature surrounded by Board on Board Wood Fence. 2 Car Garage w 9ft Insulated Door.
Location
State TX
County Dallas
Direction From George Bush Turnpike head North on East Branch Road. Turn Right onto Flanigan Drive. Turn Right onto Barclay Lane.
Rooms
Dining Room 2
Interior
Interior Features Cable TV Available, Chandelier, Decorative Lighting, Double Vanity, Granite Counters, High Speed Internet Available, Kitchen Island, Pantry, Vaulted Ceiling(s), Walk-In Closet(s)
Heating Central, Natural Gas
Cooling Ceiling Fan(s), Central Air, Electric
Flooring Ceramic Tile, Hardwood, Linoleum
Fireplaces Number 1
Fireplaces Type Brick, Wood Burning
Equipment Intercom
Appliance Dishwasher, Electric Oven, Gas Cooktop, Double Oven
Heat Source Central, Natural Gas
Laundry Electric Dryer Hookup, Utility Room, Full Size W/D Area, Washer Hookup
Exterior
Exterior Feature Awning(s), Covered Patio/Porch, Rain Gutters
Garage Spaces 2.0
Fence Wood
Pool In Ground, Water Feature, Waterfall
Utilities Available City Sewer, City Water, Curbs, Sidewalk
Roof Type Composition
Parking Type 2-Car Single Doors, Driveway, Garage, Garage Door Opener, Garage Faces Rear, Oversized
Garage Yes
Private Pool 1
Building
Lot Description Interior Lot, Landscaped, Sprinkler System, Subdivision
Story One
Foundation Slab
Structure Type Brick
Schools
School District Garland Isd
Others
Ownership Robert P Cadenhead, Julie A Cadenhead
Acceptable Financing Cash, Conventional, FHA, VA Loan
Listing Terms Cash, Conventional, FHA, VA Loan
Financing Conventional
Special Listing Condition Survey Available
Read Less Info
Want to know what your home might be worth? Contact us for a FREE valuation!

Our team is ready to help you sell your home for the highest possible price ASAP

©2024 North Texas Real Estate Information Systems.
Bought with Keelie Luttrell • RE/MAX DFW Associates
GET MORE INFORMATION

Realtor/ Real Estate Consultant | License ID: 777336
+1(817) 881-1033 | farren@realtorindfw.com






