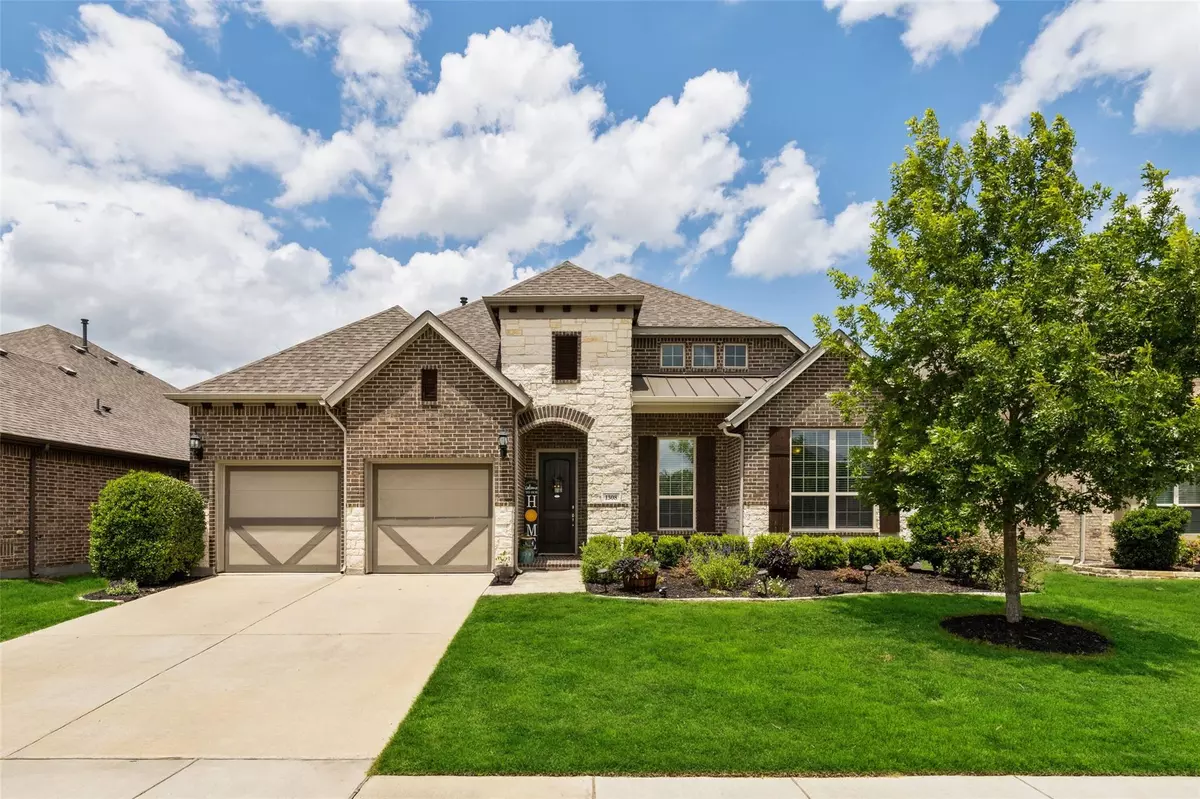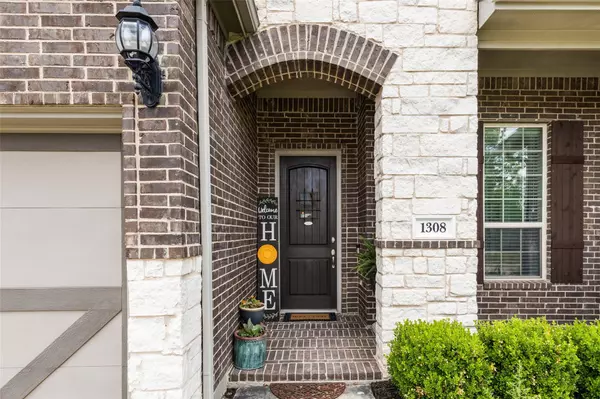$640,000
For more information regarding the value of a property, please contact us for a free consultation.
3 Beds
2 Baths
2,558 SqFt
SOLD DATE : 06/30/2022
Key Details
Property Type Single Family Home
Sub Type Single Family Residence
Listing Status Sold
Purchase Type For Sale
Square Footage 2,558 sqft
Price per Sqft $250
Subdivision Trinity Falls Planning Unit 1 Ph 2B
MLS Listing ID 20073035
Sold Date 06/30/22
Style Traditional
Bedrooms 3
Full Baths 2
HOA Fees $75/qua
HOA Y/N Mandatory
Year Built 2016
Annual Tax Amount $10,619
Lot Size 7,797 Sqft
Acres 0.179
Property Description
Incredible curb appeal welcomes you to this single-story well-maintained home located in McKinneys renowned Trinity Falls neighborhood. Step inside to find comfortable, open, and well-appointed living and entertaining spaces. Ideal floor plan features an open kitchen, dining, and family room with cozy fireplace and lots of windows for natural light and sweeping views of backyard oasis. Light and bright chefs kitchen has upgraded cabinetry, granite countertops, SS appliances, butler pantry and walk-in pantry. Texas-sized owners suite with spa bath and 2 large secondary bedrooms each with walk-in closet. Private study and formal dining room. Decorative lighting, ceiling fans and fresh neutral paint colors throughout to accommodate any dcor. Additional standout features include 3-car garage with epoxy flooring; covered patio for outdoor living and dining; refreshing swimming pool and beautifully landscaped backyard. 350-acre natural park and river plus many other community amenities.
Location
State TX
County Collin
Community Club House, Community Pool, Greenbelt, Jogging Path/Bike Path, Park, Playground, Pool, Sidewalks
Direction From US 75 North, exit 43 N. Central Expressway to Laud Howell; TX195 turn left onto Laud Howell to Trinity Falls Pkwy; right onto Trinity Falls. Turn left onto Sweetwater; right on Three Rivers; left onto Big Creek. House will be on your right hand side, north side of street facing south.
Rooms
Dining Room 2
Interior
Interior Features Built-in Features, Cable TV Available, Decorative Lighting, Double Vanity, Dry Bar, Eat-in Kitchen, Granite Counters, High Speed Internet Available, Kitchen Island, Open Floorplan, Pantry, Walk-In Closet(s)
Heating Active Solar, Central, Natural Gas
Cooling Attic Fan, Ceiling Fan(s), Central Air
Flooring Carpet, Ceramic Tile, Wood
Fireplaces Number 1
Fireplaces Type Gas Logs, Gas Starter, Living Room
Appliance Dishwasher, Disposal, Electric Cooktop, Gas Cooktop, Microwave, Plumbed For Gas in Kitchen, Plumbed for Ice Maker, Vented Exhaust Fan
Heat Source Active Solar, Central, Natural Gas
Laundry Electric Dryer Hookup, Utility Room, Full Size W/D Area, Washer Hookup
Exterior
Exterior Feature Covered Patio/Porch, Rain Gutters, Lighting
Garage Spaces 3.0
Fence Wood
Pool Gunite, Heated, Outdoor Pool, Water Feature
Community Features Club House, Community Pool, Greenbelt, Jogging Path/Bike Path, Park, Playground, Pool, Sidewalks
Utilities Available Cable Available, City Sewer, City Water, Concrete, Curbs, Dirt, Electricity Available, Electricity Connected, Individual Gas Meter, Individual Water Meter, Natural Gas Available, Phone Available, Sidewalk
Roof Type Composition
Parking Type 2-Car Single Doors, Driveway, Epoxy Flooring, Garage, Garage Door Opener, Garage Faces Front, Inside Entrance, Kitchen Level, Lighted, On Street, Tandem
Garage Yes
Private Pool 1
Building
Lot Description Few Trees, Interior Lot, Landscaped, Sprinkler System, Subdivision
Story One
Foundation Slab
Structure Type Brick
Schools
School District Mckinney Isd
Others
Ownership Stefanick
Acceptable Financing Cash, Conventional, FHA
Listing Terms Cash, Conventional, FHA
Financing Conventional
Special Listing Condition Aerial Photo, Survey Available
Read Less Info
Want to know what your home might be worth? Contact us for a FREE valuation!

Our team is ready to help you sell your home for the highest possible price ASAP

©2024 North Texas Real Estate Information Systems.
Bought with Russell Rhodes • Berkshire HathawayHS PenFed TX
GET MORE INFORMATION

Realtor/ Real Estate Consultant | License ID: 777336
+1(817) 881-1033 | farren@realtorindfw.com






