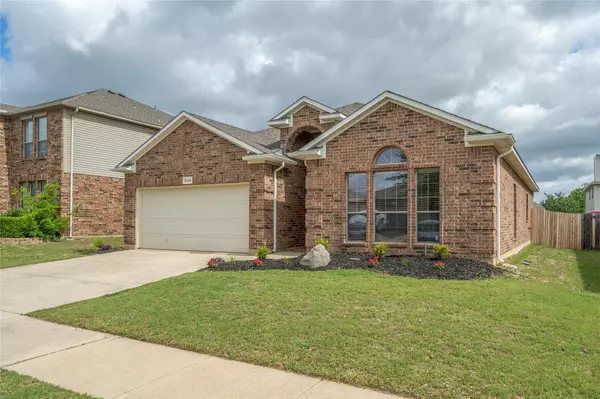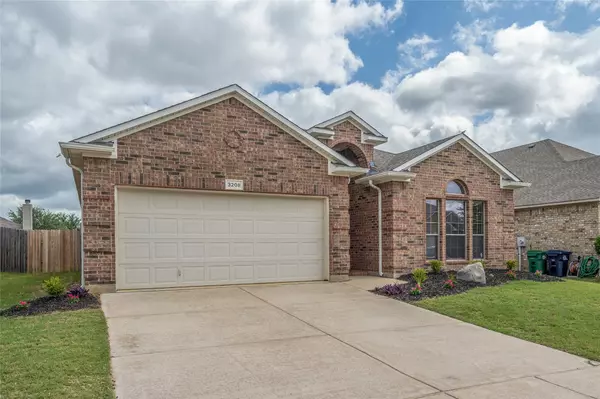$370,000
For more information regarding the value of a property, please contact us for a free consultation.
3 Beds
2 Baths
1,765 SqFt
SOLD DATE : 07/05/2022
Key Details
Property Type Single Family Home
Sub Type Single Family Residence
Listing Status Sold
Purchase Type For Sale
Square Footage 1,765 sqft
Price per Sqft $209
Subdivision Meadows At Hickory Creek Ph On
MLS Listing ID 20071911
Sold Date 07/05/22
Style Traditional
Bedrooms 3
Full Baths 2
HOA Fees $25/ann
HOA Y/N Mandatory
Year Built 2007
Annual Tax Amount $5,262
Lot Size 6,011 Sqft
Acres 0.138
Property Description
Welcome Home to this charming single story nestled in the peaceful Meadows at Hickory Creek and zoned to award-winning Argyle Schools. This well-maintained home highlights an open concept living space centered around a cozy cast stone fireplace. The eat-in gourmet kitchen features an abundance of cabinet and counter space which create a perfect workstation for all your culinary delights. Unwind in the owner's retreat that is tucked away for maximum privacy and comes complete with a spa-like garden tub and walk-in closet. This split bedroom home includes two secondary bedrooms with a centrally located full-size shared bathroom. Step out back to enjoy some fresh air on the spacious patio overlooking the lush backyard with plenty of room to play. Easy access to 35 and conveniently located near tons of dining and shopping. This one won't last long, so schedule your showing today!
Location
State TX
County Denton
Direction From I-35W take the exit to FM407 and head east on FM407. Turn left onto 377 and then take another left onto Vintage Blvd. Turn right onto Mockernut Rd and then a left on Buckthorn Ln. The home will be on the right.
Rooms
Dining Room 1
Interior
Interior Features Cable TV Available, High Speed Internet Available, Kitchen Island, Open Floorplan, Pantry, Walk-In Closet(s), Wired for Data
Heating Central, Electric, Fireplace(s)
Cooling Ceiling Fan(s), Central Air, Electric
Flooring Carpet, Tile, Wood
Fireplaces Number 1
Fireplaces Type Living Room, Stone, Wood Burning
Appliance Dishwasher, Disposal, Electric Range, Microwave, Plumbed for Ice Maker
Heat Source Central, Electric, Fireplace(s)
Laundry Electric Dryer Hookup, Utility Room, Full Size W/D Area, Washer Hookup
Exterior
Exterior Feature Covered Patio/Porch, Rain Gutters
Garage Spaces 2.0
Fence Wood
Utilities Available City Sewer, City Water, Concrete, Curbs, Individual Water Meter, Sidewalk, Underground Utilities
Roof Type Composition
Parking Type 2-Car Single Doors, Driveway, Garage, Garage Faces Front
Garage Yes
Building
Lot Description Interior Lot, Landscaped, Lrg. Backyard Grass, Sprinkler System, Subdivision
Story One
Foundation Slab
Structure Type Brick
Schools
School District Argyle Isd
Others
Ownership See Offer Instructions
Acceptable Financing Cash, Conventional, FHA, VA Loan
Listing Terms Cash, Conventional, FHA, VA Loan
Financing Conventional
Read Less Info
Want to know what your home might be worth? Contact us for a FREE valuation!

Our team is ready to help you sell your home for the highest possible price ASAP

©2024 North Texas Real Estate Information Systems.
Bought with Steven Bradbury • Coldwell Banker Realty
GET MORE INFORMATION

Realtor/ Real Estate Consultant | License ID: 777336
+1(817) 881-1033 | farren@realtorindfw.com






