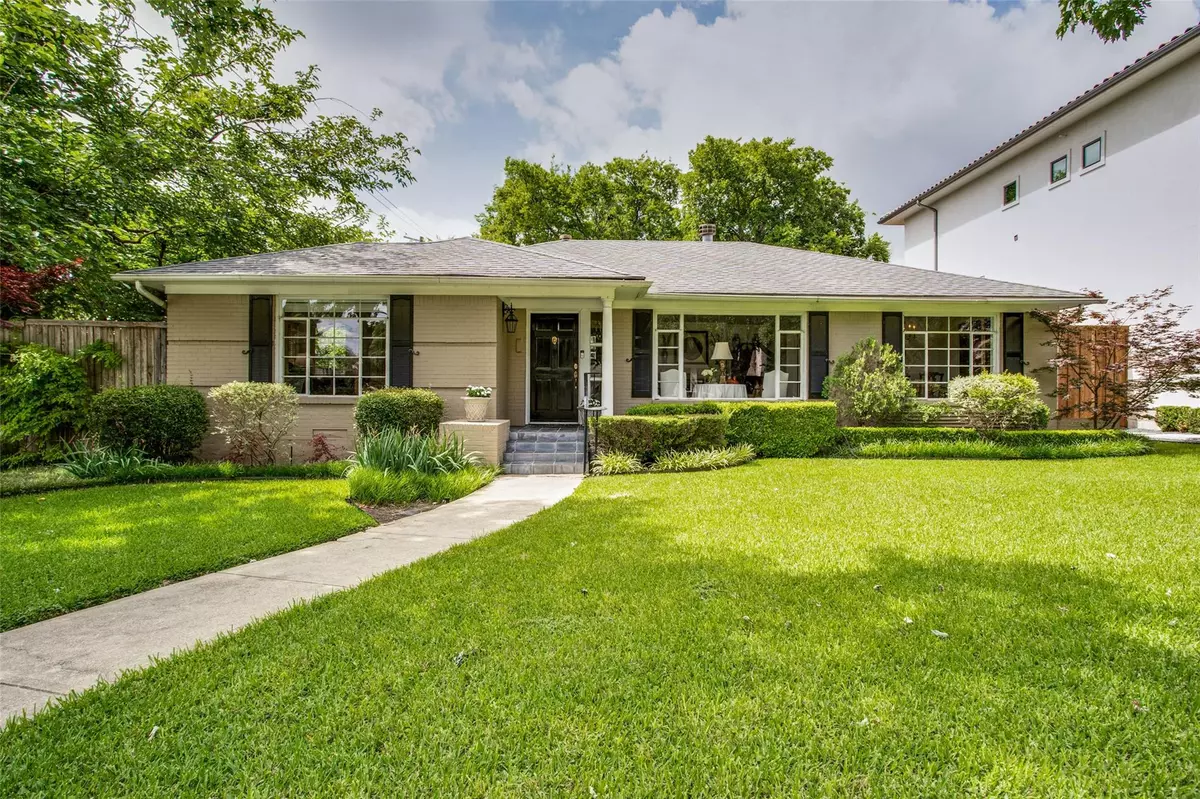$799,000
For more information regarding the value of a property, please contact us for a free consultation.
2 Beds
2 Baths
1,843 SqFt
SOLD DATE : 08/05/2022
Key Details
Property Type Single Family Home
Sub Type Single Family Residence
Listing Status Sold
Purchase Type For Sale
Square Footage 1,843 sqft
Price per Sqft $433
Subdivision Preston Hills
MLS Listing ID 20073661
Sold Date 08/05/22
Style Traditional
Bedrooms 2
Full Baths 1
Half Baths 1
HOA Y/N None
Year Built 1952
Lot Size 10,846 Sqft
Acres 0.249
Lot Dimensions 73x140
Property Description
Immaculate one story home sitting on a corner lot in the heart of Preston Hollow featuring hardwoods throughout, an abundance of natural light, 2 sitting areas, 2 dining areas as well as 2 large bedrooms and 1.5 baths. The foyer is adjacent to a large living room with a fireplace and beautiful windows looking out on the front lawn with the formal dining room just beyond. The inviting kitchen includes double ovens, a gas stovetop, granite countertop and has the most wonderful bfast area which overlooks the back patio. The cozy den is just off the kitchen and also overlooks the back patio and yard. The beautiful patio is surrounded by the spacious backyard. The attached garage is accessed from the east side of the home protected with an electric gate. The freshly painted 1952 charmer is just a block from Thackery Park, and walking distance to neighborhood restaurants, shopping and Equinox Preston Hollow. This one is not to be missed.
Location
State TX
County Dallas
Direction Northwest Highway to Hillcrest. North on Hillcrest to Chevy Chase. West on Chevy Chase. Home is on the south side of the street.
Rooms
Dining Room 2
Interior
Interior Features Cable TV Available, Chandelier, Decorative Lighting, Eat-in Kitchen, High Speed Internet Available, Tile Counters, Walk-In Closet(s)
Heating Central, Fireplace(s), Natural Gas
Cooling Central Air, Electric, Roof Turbine(s)
Flooring Ceramic Tile, Hardwood, Tile, Travertine Stone
Fireplaces Number 1
Fireplaces Type Gas, Gas Logs, Gas Starter, Living Room
Appliance Dishwasher, Disposal, Gas Cooktop, Gas Oven, Gas Water Heater, Microwave, Double Oven, Plumbed For Gas in Kitchen, Refrigerator, Vented Exhaust Fan
Heat Source Central, Fireplace(s), Natural Gas
Laundry Gas Dryer Hookup, In Kitchen, Full Size W/D Area, Washer Hookup
Exterior
Exterior Feature Lighting, Private Yard
Garage Spaces 2.0
Fence Back Yard, Electric, Gate, Wood
Utilities Available Alley, Cable Available, City Sewer, City Water, Concrete, Curbs, Electricity Available, Electricity Connected, Individual Gas Meter, Individual Water Meter, Phone Available, Sewer Available, Sidewalk
Roof Type Composition
Parking Type 2-Car Single Doors, Additional Parking, Driveway, Electric Gate, Garage, Garage Door Opener, Garage Faces Side, Gated, Inside Entrance
Garage Yes
Building
Lot Description Corner Lot, Landscaped, Lrg. Backyard Grass, Sprinkler System
Story One
Foundation Pillar/Post/Pier
Structure Type Brick
Schools
School District Dallas Isd
Others
Restrictions None
Ownership see agent
Financing Other
Read Less Info
Want to know what your home might be worth? Contact us for a FREE valuation!

Our team is ready to help you sell your home for the highest possible price ASAP

©2024 North Texas Real Estate Information Systems.
Bought with Chelsea Chiu • Elev8 Real Estate
GET MORE INFORMATION

Realtor/ Real Estate Consultant | License ID: 777336
+1(817) 881-1033 | farren@realtorindfw.com






