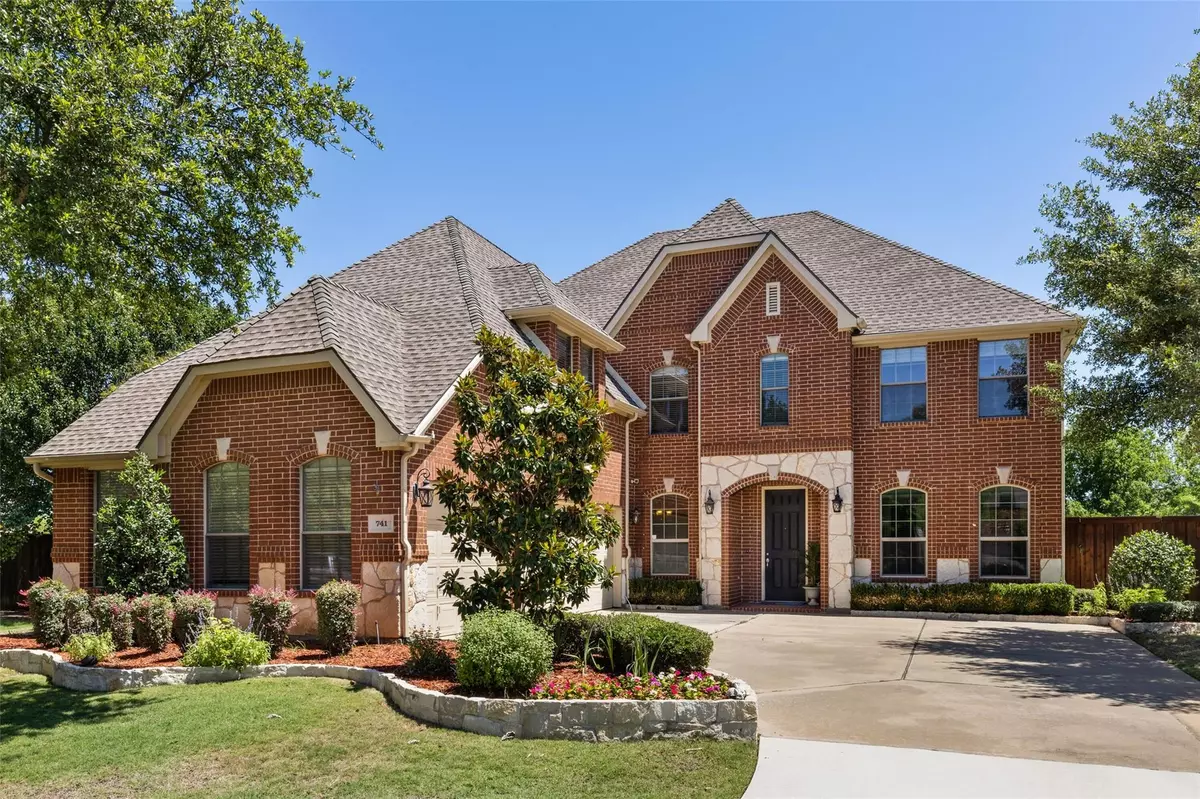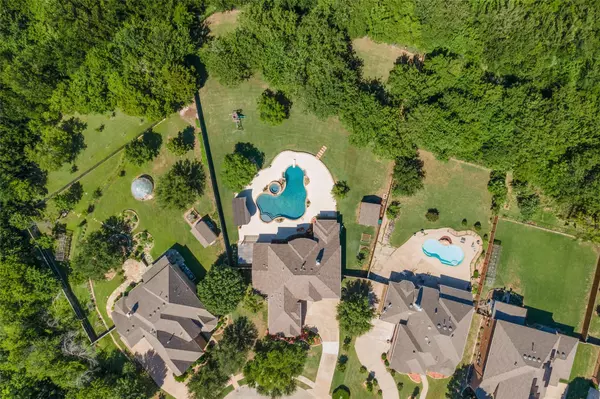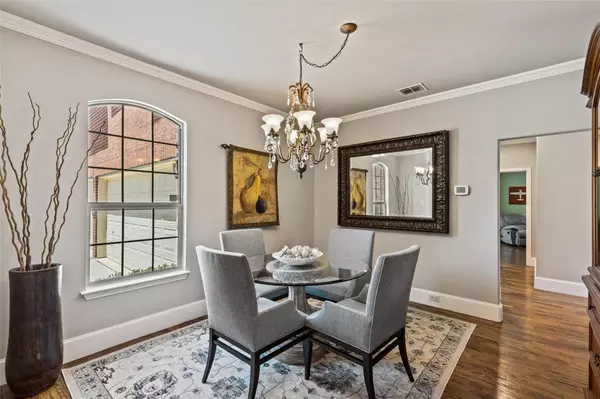$925,000
For more information regarding the value of a property, please contact us for a free consultation.
6 Beds
4 Baths
4,034 SqFt
SOLD DATE : 06/24/2022
Key Details
Property Type Single Family Home
Sub Type Single Family Residence
Listing Status Sold
Purchase Type For Sale
Square Footage 4,034 sqft
Price per Sqft $229
Subdivision Hidden Cove Estate Ph 1
MLS Listing ID 20055441
Sold Date 06/24/22
Style Traditional
Bedrooms 6
Full Baths 4
HOA Fees $19/ann
HOA Y/N Mandatory
Year Built 2006
Annual Tax Amount $12,009
Lot Size 0.670 Acres
Acres 0.67
Property Description
Executive custom Drees home with a private backyard oasis! This exquisite move-in ready home sits on .67 acres, with a pool & hot tub, and backs to a greenbelt. Upon entry, you will note the stunning hardwood floors, built-ins & abundance of natural light. The updated gourmet kitchen has stainless steel appliances, a huge walk-in pantry, amazing granite countertops, and gorgeous backsplash. The living room windows overlook the huge pool & spa, cabana & expansive backyard. The master and a 2nd bedroom are downstairs. Upstairs are 4 BD, 2 BA, game room, and media room (ideal for large or multi-generational families). Attend the new Memorial STEM Elementary. Come see this unique property that is convenient to 121, 35, DNT, Pier 121 Marina & Lake Lewisville, airports & minutes from Plano & Friscos corporate offices and shops (Toyota, The Star, Legacy West, Grandscape, Stonebriar Center). See photo descriptions for additional features - too many to mention.
Location
State TX
County Denton
Community Curbs, Sidewalks
Direction Use GPS for turn-by-turn directions OR *From SH-121 (Sam Rayburn Tollway) - exit Standridge, *North on Standridge. *Go straight at stop light, *Turn left onto Cameron Bay Dr. (Meridian subdivision). *Take first right onto Mandalay Bay Dr. house is on the right-hand side of the street at the curve.
Rooms
Dining Room 2
Interior
Interior Features Built-in Features, Cable TV Available, Decorative Lighting, High Speed Internet Available, Kitchen Island, Open Floorplan, Pantry, Sound System Wiring, Walk-In Closet(s)
Heating Central
Cooling Central Air
Flooring Carpet, Ceramic Tile, Hardwood
Fireplaces Number 1
Fireplaces Type Decorative, Gas, Gas Logs, Living Room
Appliance Dishwasher, Disposal, Electric Oven, Gas Cooktop, Microwave
Heat Source Central
Laundry Electric Dryer Hookup, Utility Room, Full Size W/D Area, Washer Hookup
Exterior
Exterior Feature Barbecue, Covered Patio/Porch, Lighting, Outdoor Kitchen, Storage
Garage Spaces 3.0
Fence Back Yard, Wood, Wrought Iron
Pool Cabana, Diving Board, Gunite, Heated, Pool/Spa Combo, Water Feature
Community Features Curbs, Sidewalks
Utilities Available City Sewer, City Water, Curbs, Sidewalk
Roof Type Composition,Other
Parking Type Garage, Garage Door Opener
Garage Yes
Private Pool 1
Building
Lot Description Few Trees, Greenbelt, Landscaped, Lrg. Backyard Grass, Sprinkler System, Subdivision
Story Two
Foundation Slab
Structure Type Brick
Schools
School District Lewisville Isd
Others
Acceptable Financing Cash, Conventional
Listing Terms Cash, Conventional
Financing Cash
Read Less Info
Want to know what your home might be worth? Contact us for a FREE valuation!

Our team is ready to help you sell your home for the highest possible price ASAP

©2024 North Texas Real Estate Information Systems.
Bought with Jenni Eastin • Dallas Communities Real Estate
GET MORE INFORMATION

Realtor/ Real Estate Consultant | License ID: 777336
+1(817) 881-1033 | farren@realtorindfw.com






