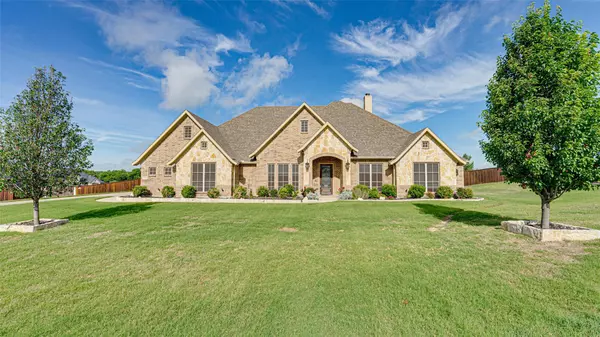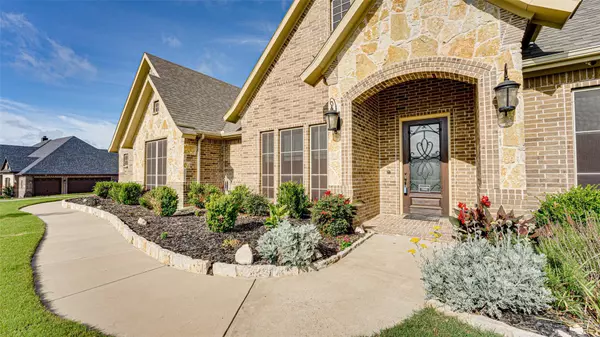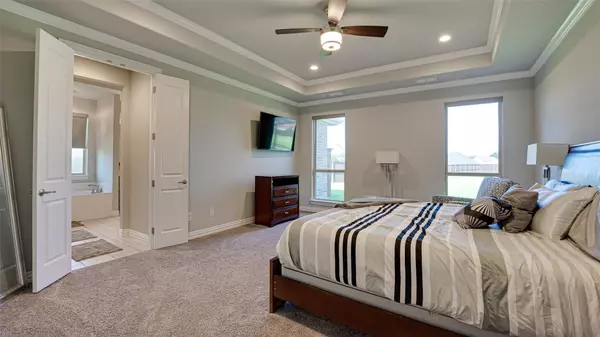$745,900
For more information regarding the value of a property, please contact us for a free consultation.
4 Beds
3 Baths
3,295 SqFt
SOLD DATE : 07/07/2022
Key Details
Property Type Single Family Home
Sub Type Single Family Residence
Listing Status Sold
Purchase Type For Sale
Square Footage 3,295 sqft
Price per Sqft $226
Subdivision Mcalpin Manor Ph 1
MLS Listing ID 20072249
Sold Date 07/07/22
Style Traditional
Bedrooms 4
Full Baths 3
HOA Fees $29/ann
HOA Y/N Mandatory
Year Built 2017
Annual Tax Amount $12,558
Lot Size 1.065 Acres
Acres 1.065
Property Description
Luxury living in a country like setting! This sprawling home has been meticulously maintained and is absolutely breathtaking. Featuring four bedrooms, three full baths, three car garage, office, media room, huge kitchen with a California Closet built out pantry, pool, pergola, playground area, open easy flow floor plan in a beautiful community, you just found your dream home! Both the office and media room have nice sized closets so could be used as bedrooms! The fiberglass saltwater pool is ready for some summer fun and the recently installed generator can give you peace of mind that you are always prepared. The outdoor living space and kitchen area is perfect for entertaining and unwinding after a long day at the office! Truly not a detail was missed on this home! Ellis County is centrally located so that commuting to the metroplex is a breeze! Some upgrades include Cat 5E wiring throughout, water softener are just a few of the upgrades, see complete list on transaction desk.
Location
State TX
County Ellis
Direction From McAlpin, turn on Fossil Creek then to Caliche Circle.
Rooms
Dining Room 1
Interior
Interior Features Decorative Lighting, Double Vanity, Flat Screen Wiring, High Speed Internet Available, Kitchen Island, Open Floorplan, Vaulted Ceiling(s)
Heating Central, Electric
Cooling Ceiling Fan(s), Central Air
Flooring Ceramic Tile, Hardwood
Fireplaces Number 1
Fireplaces Type Wood Burning
Equipment Generator, Home Theater
Appliance Dishwasher, Disposal, Gas Cooktop
Heat Source Central, Electric
Laundry Utility Room, Full Size W/D Area
Exterior
Garage Spaces 3.0
Fence Wood
Pool Fiberglass, Salt Water
Utilities Available Aerobic Septic, Asphalt, Co-op Water
Roof Type Composition
Parking Type Garage Door Opener
Garage Yes
Private Pool 1
Building
Story One
Foundation Slab
Structure Type Brick,Rock/Stone,Siding
Schools
School District Midlothian Isd
Others
Restrictions Deed
Ownership William & Darnella Earls
Acceptable Financing Cash, Conventional, FHA, VA Loan
Listing Terms Cash, Conventional, FHA, VA Loan
Financing Conventional
Read Less Info
Want to know what your home might be worth? Contact us for a FREE valuation!

Our team is ready to help you sell your home for the highest possible price ASAP

©2024 North Texas Real Estate Information Systems.
Bought with Melissa Mcclain • Coldwell Banker Realty
GET MORE INFORMATION

Realtor/ Real Estate Consultant | License ID: 777336
+1(817) 881-1033 | farren@realtorindfw.com






