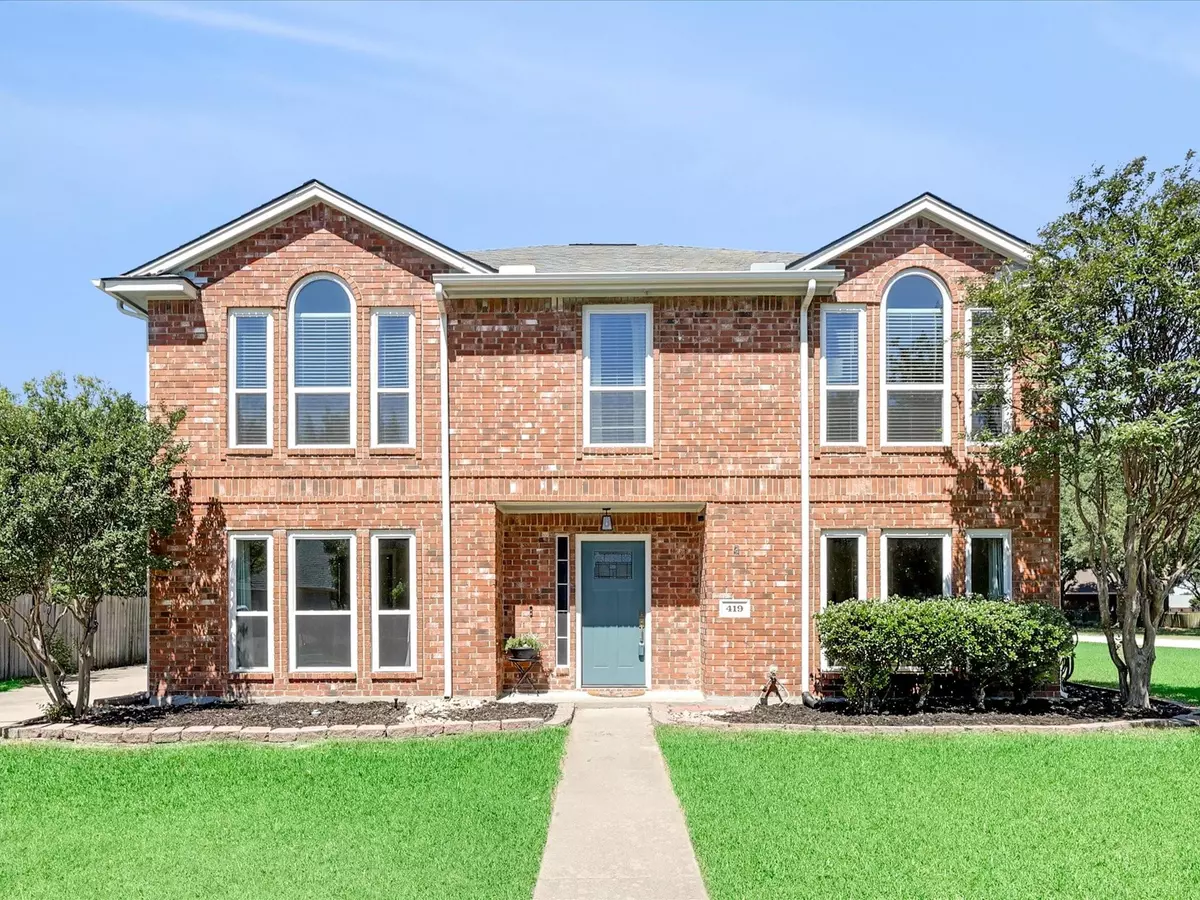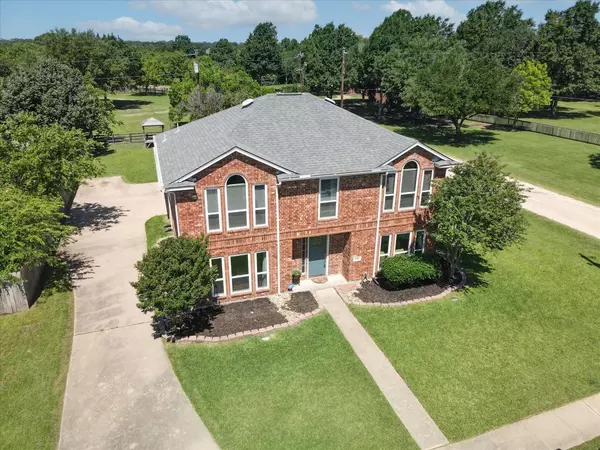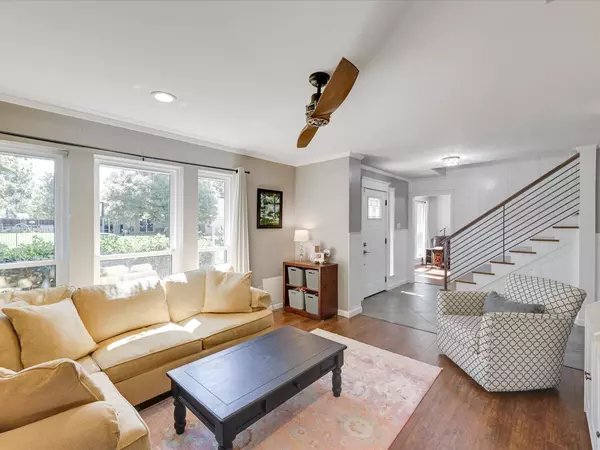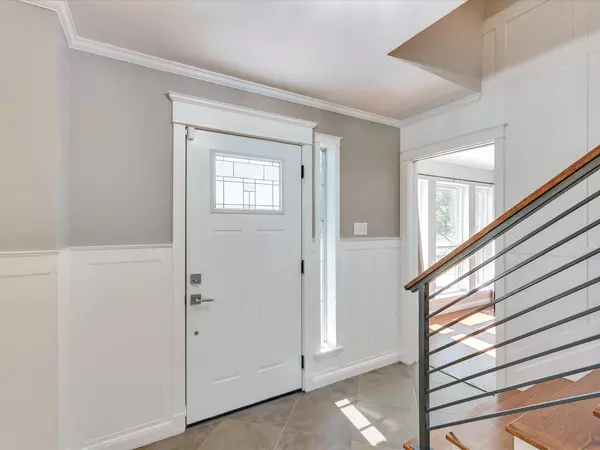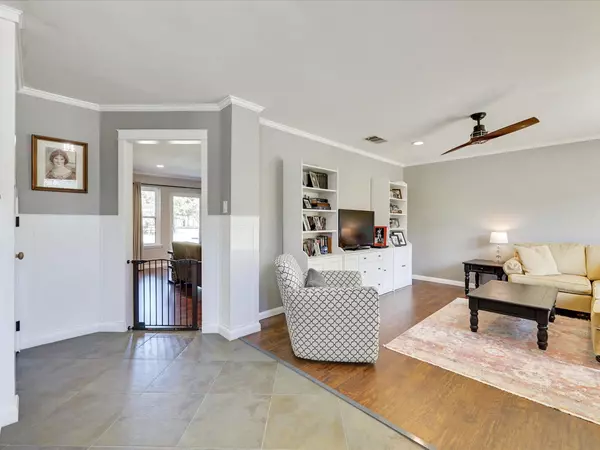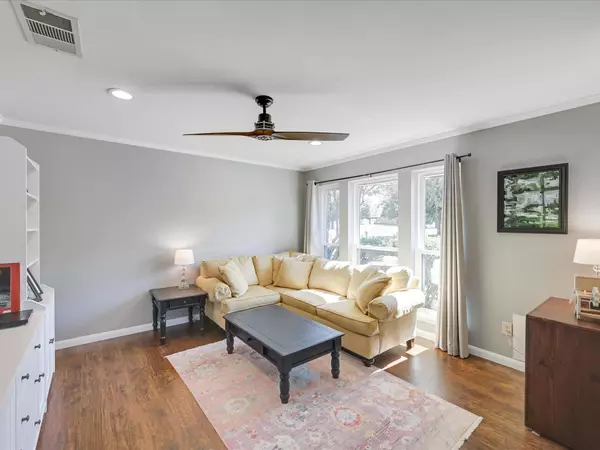$425,000
For more information regarding the value of a property, please contact us for a free consultation.
4 Beds
3 Baths
2,386 SqFt
SOLD DATE : 07/05/2022
Key Details
Property Type Single Family Home
Sub Type Single Family Residence
Listing Status Sold
Purchase Type For Sale
Square Footage 2,386 sqft
Price per Sqft $178
Subdivision Presidential Estates
MLS Listing ID 20069188
Sold Date 07/05/22
Style Traditional
Bedrooms 4
Full Baths 2
Half Baths 1
HOA Y/N None
Year Built 1994
Annual Tax Amount $5,736
Lot Size 0.280 Acres
Acres 0.28
Lot Dimensions 80x145
Property Description
Picturesque setting for this huge 80'x145' lot that backs to farmland (swing set stays). Enjoy views of the countryside from the Family Room and bedrooms. Street dead-ends in front of this home which is ideal for guest parking. Light and bright color scheme is a breath of fresh air. All new vinyl double-hung windows installed this year. Breaker panel and carpets replaced in 2021. New roof in 2019. Fresh interior paint throughout. Updated bathrooms have new lights, sinks and fixtures. Granite counters, painted cabinets, stainless-steel appliances and 2 pantries in the kitchen (island stays). Modern staircase with wood risers and a custom steel handrail. Box-framed wainscoting in the foyer. Split formals allow either space to be an office. Wood floors throughout downstairs. All bedrooms are upstairs. Gigantic master suite has large walk-in closet. Cheerfully colored walls adorn the secondary bedrooms. Downstairs powder bath and utility. Oversized 3-car garage offers attic space above.
Location
State TX
County Collin
Direction East on FM 544, North on Country Club, West on Lincoln, turn right on Washington Place.
Rooms
Dining Room 2
Interior
Interior Features Cable TV Available, Decorative Lighting, Granite Counters, High Speed Internet Available, Kitchen Island, Pantry, Wainscoting, Walk-In Closet(s)
Heating Central, Electric, Zoned
Cooling Ceiling Fan(s), Central Air, Electric, Zoned
Flooring Carpet, Ceramic Tile, Wood
Appliance Dishwasher, Disposal, Electric Cooktop, Electric Oven, Electric Range, Microwave
Heat Source Central, Electric, Zoned
Laundry Electric Dryer Hookup, Utility Room, Full Size W/D Area, Washer Hookup
Exterior
Exterior Feature Covered Patio/Porch, Rain Gutters
Garage Spaces 3.0
Fence None
Utilities Available Cable Available, City Sewer, City Water, Concrete, Curbs, Sidewalk, Underground Utilities
Roof Type Composition
Parking Type Garage Door Opener, Garage Faces Side, Side By Side
Garage Yes
Building
Lot Description Corner Lot, Landscaped, Lrg. Backyard Grass, Sprinkler System, Subdivision
Story Two
Foundation Slab
Structure Type Brick
Schools
School District Wylie Isd
Others
Ownership Jacob & Lori Stall
Acceptable Financing Cash, Conventional, Lease Back, Not Assumable, VA Loan
Listing Terms Cash, Conventional, Lease Back, Not Assumable, VA Loan
Financing Conventional
Special Listing Condition Aerial Photo, Deed Restrictions, Survey Available, Verify Tax Exemptions
Read Less Info
Want to know what your home might be worth? Contact us for a FREE valuation!

Our team is ready to help you sell your home for the highest possible price ASAP

©2024 North Texas Real Estate Information Systems.
Bought with Lisa Maddox • Fathom Realty
GET MORE INFORMATION

Realtor/ Real Estate Consultant | License ID: 777336
+1(817) 881-1033 | farren@realtorindfw.com

