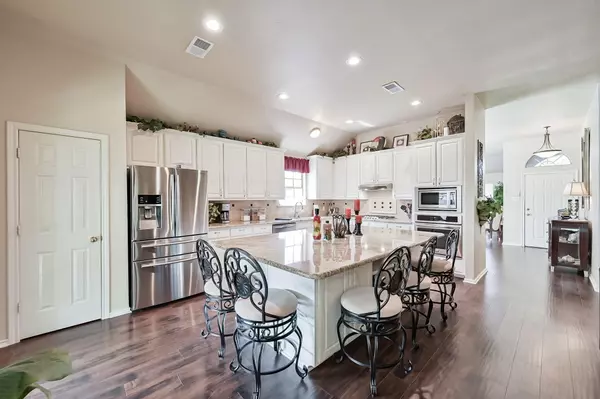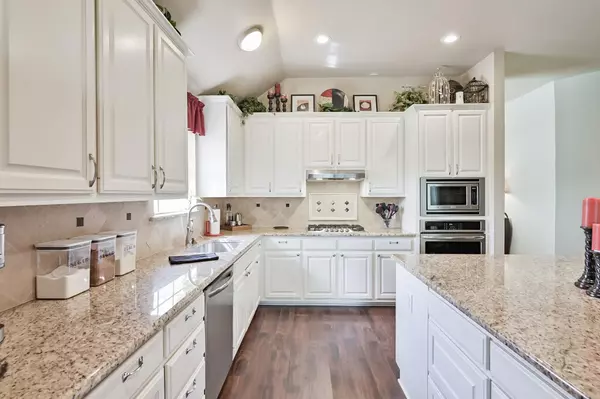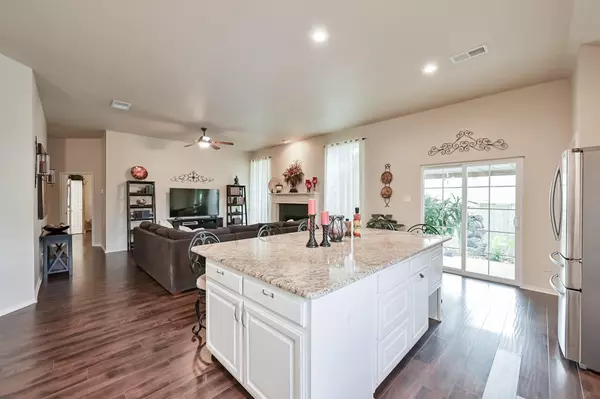$425,000
For more information regarding the value of a property, please contact us for a free consultation.
4 Beds
2 Baths
2,226 SqFt
SOLD DATE : 07/06/2022
Key Details
Property Type Single Family Home
Sub Type Single Family Residence
Listing Status Sold
Purchase Type For Sale
Square Footage 2,226 sqft
Price per Sqft $190
Subdivision Fannin Farm Add
MLS Listing ID 20072266
Sold Date 07/06/22
Style Traditional
Bedrooms 4
Full Baths 2
HOA Fees $25/ann
HOA Y/N Mandatory
Year Built 1997
Annual Tax Amount $7,974
Lot Size 10,236 Sqft
Acres 0.235
Property Description
Your buyers are going to fall in love with this one! Stunning home at the end of the culdesac. This is a gorgeous one-story updated home with a beautiful backyard oasis. Ladies, the kitchen is a chef's dream with an oversized granite island, & new appliances-oven, gas stovetop, microwave, & dishwasher. The open floorplan is what everyone is looking for. All bedrooms are large. Both bathrooms have just been redone and updated. Beautiful wood floors throughout. Updates in the last 5 years include; Water heater 2022; Roof 2019; AC and Heat inside & out, 2020; garage door opener 2022, updated bathrooms, and new paint inside. The backyard is awesome featuring a beautiful sparkling pool just in time for summer for the kids, a covered front and back porch plus open patio, and beautiful flowers all around. Guys, the garage has a third space for a workshop or workout area. Sellers are asking for a 30-day leaseback. FINAL AND BEST DUE JUNE 4TH AT 6:00 PM SHOWINGS WILL STOP SATURDAY AT 4:00 PM.
Location
State TX
County Tarrant
Community Community Pool, Community Sprinkler, Curbs, Greenbelt, Jogging Path/Bike Path, Park, Sidewalks
Direction South on Cooper; right on Hardisty; right on South Branch - home at the end of the culdesac.
Rooms
Dining Room 2
Interior
Interior Features Cable TV Available, Chandelier, Decorative Lighting, Eat-in Kitchen, Flat Screen Wiring, Granite Counters, High Speed Internet Available, Kitchen Island, Open Floorplan, Pantry, Walk-In Closet(s)
Heating Central, Electric, Fireplace(s), Heat Pump
Cooling Ceiling Fan(s), Central Air, Electric
Flooring Carpet, Ceramic Tile, Wood
Fireplaces Number 1
Fireplaces Type Family Room, Gas, Gas Logs, Gas Starter
Appliance Dishwasher, Disposal, Electric Oven, Gas Cooktop, Gas Water Heater, Microwave, Plumbed For Gas in Kitchen
Heat Source Central, Electric, Fireplace(s), Heat Pump
Laundry Electric Dryer Hookup, Utility Room, Full Size W/D Area, Washer Hookup
Exterior
Exterior Feature Covered Deck, Covered Patio/Porch, Garden(s), Rain Gutters, Lighting, Outdoor Living Center, Private Yard
Garage Spaces 2.0
Fence Wood
Pool Gunite, Sport
Community Features Community Pool, Community Sprinkler, Curbs, Greenbelt, Jogging Path/Bike Path, Park, Sidewalks
Utilities Available Cable Available, City Sewer, City Water, Electricity Available, Individual Gas Meter, Individual Water Meter, Phone Available, Sidewalk, Underground Utilities
Roof Type Composition
Garage Yes
Private Pool 1
Building
Lot Description Corner Lot, Cul-De-Sac, Landscaped, Level, Many Trees, Subdivision
Story One
Foundation Slab
Structure Type Brick
Schools
School District Mansfield Isd
Others
Ownership Steven and Peggy Thomason
Acceptable Financing Cash, Conventional, FHA, VA Loan
Listing Terms Cash, Conventional, FHA, VA Loan
Financing Conventional
Read Less Info
Want to know what your home might be worth? Contact us for a FREE valuation!

Our team is ready to help you sell your home for the highest possible price ASAP

©2025 North Texas Real Estate Information Systems.
Bought with Mi Hoang • Kimberly Adams Realty
GET MORE INFORMATION
Realtor/ Real Estate Consultant | License ID: 777336
+1(817) 881-1033 | farren@realtorindfw.com






