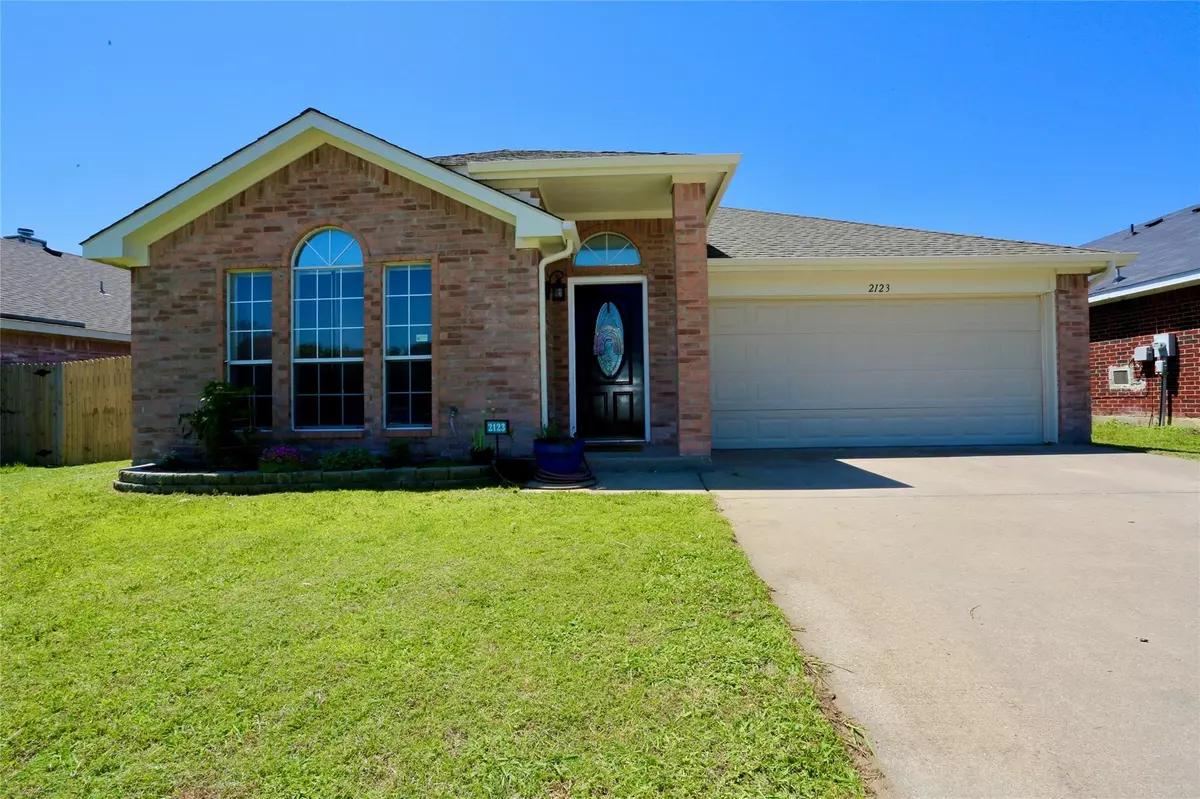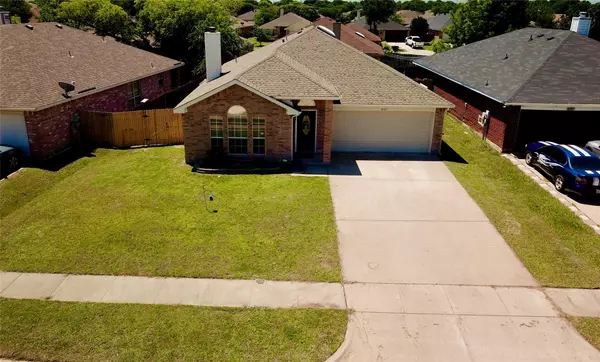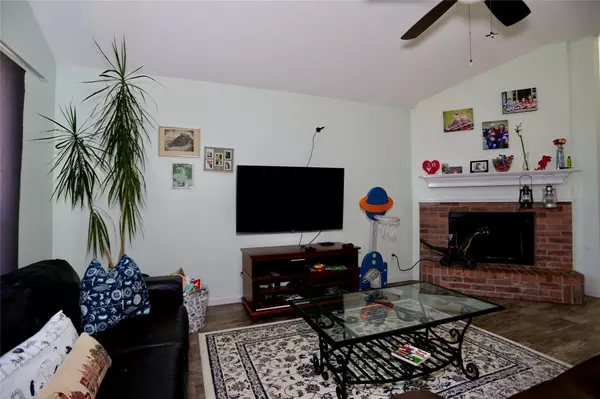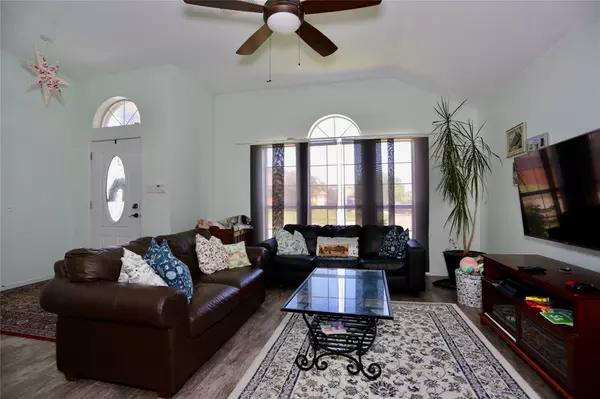$320,000
For more information regarding the value of a property, please contact us for a free consultation.
3 Beds
2 Baths
1,681 SqFt
SOLD DATE : 07/07/2022
Key Details
Property Type Single Family Home
Sub Type Single Family Residence
Listing Status Sold
Purchase Type For Sale
Square Footage 1,681 sqft
Price per Sqft $190
Subdivision Kirby Creek Village 09
MLS Listing ID 20067905
Sold Date 07/07/22
Style Traditional
Bedrooms 3
Full Baths 2
HOA Fees $26/ann
HOA Y/N Mandatory
Year Built 2000
Annual Tax Amount $6,253
Lot Size 5,488 Sqft
Acres 0.126
Lot Dimensions 62x102x47x101
Property Description
Beautiful, one story home in Kirby Creek Village. Open floor plan with large family room with brick, wood-burning fireplace. Kitchen has skylight and breakfast area. Two-year old hot water heater; 1-year old electric range; 6-year old HVAC, maintained every 6 months under service plan; 3-year old roof. Elongated, wood-look ceramic tile. Spacious master suite. Updated guest bath. New smoke-fire detectors. Close to schools, shopping - Grand Prairie Premium Outlet Mall, and Epic Waterpark. Subdivision has lovely pool, clubhouse, and tennis courts.
Location
State TX
County Dallas
Community Club House, Community Pool, Park, Pool, Tennis Court(S), Other
Direction From Great Southwest Parkway, go east on Kirbybrook, left on Kirbywood, left on Basswood Court, right on Bosswood Drive.
Rooms
Dining Room 2
Interior
Interior Features Cable TV Available, Decorative Lighting, High Speed Internet Available
Heating Central, Electric, Fireplace(s)
Cooling Ceiling Fan(s), Central Air, Electric, Roof Turbine(s)
Flooring Carpet, Ceramic Tile, Linoleum
Fireplaces Number 1
Fireplaces Type Brick, Metal, Wood Burning
Appliance Dishwasher, Disposal, Electric Range, Microwave, Plumbed for Ice Maker
Heat Source Central, Electric, Fireplace(s)
Laundry Electric Dryer Hookup, Utility Room, Full Size W/D Area
Exterior
Garage Spaces 2.0
Fence Back Yard, Fenced, Wood
Community Features Club House, Community Pool, Park, Pool, Tennis Court(s), Other
Utilities Available Cable Available, City Sewer, City Water, Concrete, Curbs, Individual Gas Meter, Individual Water Meter, Sidewalk
Roof Type Composition
Parking Type 2-Car Single Doors, Concrete, Garage Door Opener, Garage Faces Front, Lighted
Garage Yes
Building
Lot Description Interior Lot, Irregular Lot, Landscaped, Sprinkler System, Subdivision
Story One
Foundation Slab
Structure Type Brick,Steel Siding
Schools
School District Grand Prairie Isd
Others
Restrictions Deed
Ownership See Offer Instructions in Media Section
Acceptable Financing Cash, Conventional, FHA, VA Loan
Listing Terms Cash, Conventional, FHA, VA Loan
Financing Cash
Special Listing Condition Aerial Photo, Deed Restrictions, Survey Available, Utility Easement
Read Less Info
Want to know what your home might be worth? Contact us for a FREE valuation!

Our team is ready to help you sell your home for the highest possible price ASAP

©2024 North Texas Real Estate Information Systems.
Bought with Gloria Varela • Keller Williams Lonestar DFW
GET MORE INFORMATION

Realtor/ Real Estate Consultant | License ID: 777336
+1(817) 881-1033 | farren@realtorindfw.com






