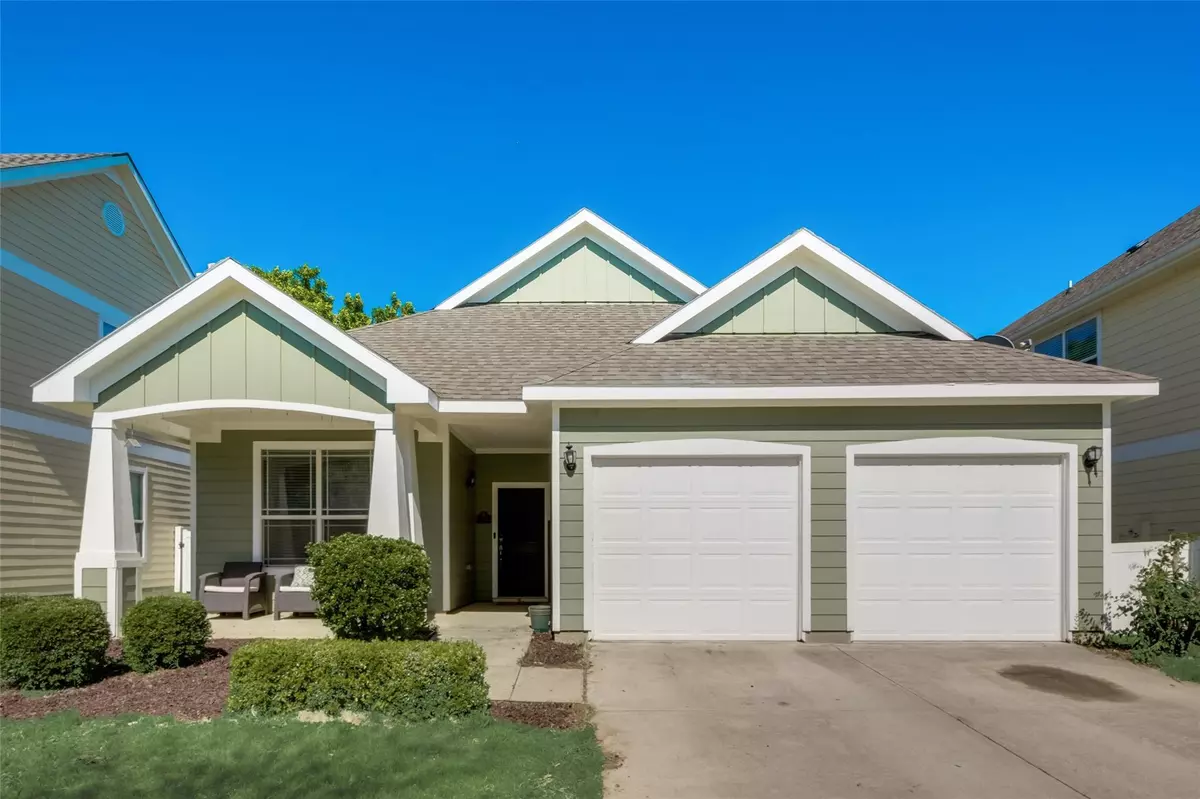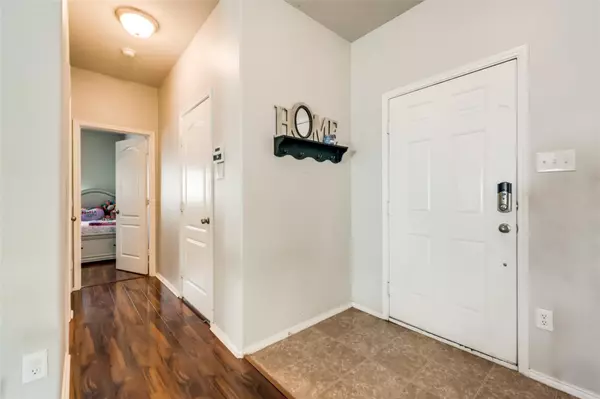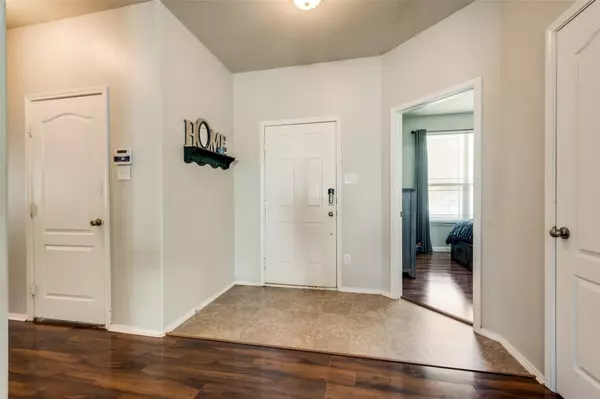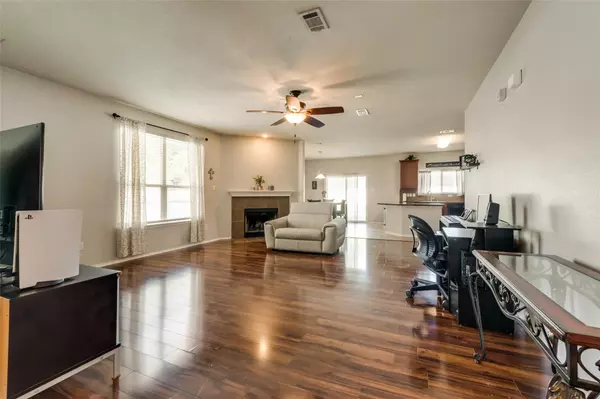$345,000
For more information regarding the value of a property, please contact us for a free consultation.
3 Beds
2 Baths
1,687 SqFt
SOLD DATE : 07/05/2022
Key Details
Property Type Single Family Home
Sub Type Single Family Residence
Listing Status Sold
Purchase Type For Sale
Square Footage 1,687 sqft
Price per Sqft $204
Subdivision Harbor Village At Providence Phase 1
MLS Listing ID 20070074
Sold Date 07/05/22
Style Traditional
Bedrooms 3
Full Baths 2
HOA Fees $32
HOA Y/N Mandatory
Year Built 2010
Annual Tax Amount $5,650
Lot Size 5,749 Sqft
Acres 0.132
Property Description
You must see this home that has been well maintained, and is ready for it's new owners! This home is nestled away in the beautiful and growing Harbor Village! If you enjoy peace and quiet, then this is the home for you! There are plenty of amenities such as a jogging and bike path, community pool, several playgrounds, and a fitness center to name a few! This home and it's location is great for families and individuals!
Location
State TX
County Denton
Community Club House, Community Pool, Fitness Center, Jogging Path/Bike Path, Park, Playground, Tennis Court(S)
Direction From 380 head North on FM 2931. Turn left on Cape Cod Blvd.,Turn right onto Benefit Dr.,Turn left onto Stephanie Ct.,Turn right onto Waterman Dr.,Turn right onto Hartwell Ct., home will be on the left.
Rooms
Dining Room 1
Interior
Interior Features Cable TV Available, Decorative Lighting, Eat-in Kitchen, Kitchen Island, Open Floorplan
Heating Central
Cooling Central Air
Flooring Laminate, Vinyl
Fireplaces Number 1
Fireplaces Type Living Room, Wood Burning
Appliance Dishwasher, Disposal, Electric Range, Double Oven, Plumbed For Gas in Kitchen
Heat Source Central
Laundry Electric Dryer Hookup, Utility Room, Washer Hookup
Exterior
Exterior Feature Covered Patio/Porch
Garage Spaces 2.0
Carport Spaces 2
Fence Vinyl
Community Features Club House, Community Pool, Fitness Center, Jogging Path/Bike Path, Park, Playground, Tennis Court(s)
Utilities Available City Sewer, City Water, Curbs, Sidewalk
Roof Type Composition
Garage Yes
Building
Lot Description Interior Lot, Sprinkler System, Subdivision
Story One
Foundation Slab
Structure Type Fiberglass Siding
Schools
School District Aubrey Isd
Others
Ownership Garian & Briana Lucas
Acceptable Financing Cash, Conventional, FHA, VA Loan
Listing Terms Cash, Conventional, FHA, VA Loan
Financing Conventional
Read Less Info
Want to know what your home might be worth? Contact us for a FREE valuation!

Our team is ready to help you sell your home for the highest possible price ASAP

©2025 North Texas Real Estate Information Systems.
Bought with Jollin Nguyen • eXp Realty LLC
GET MORE INFORMATION
Realtor/ Real Estate Consultant | License ID: 777336
+1(817) 881-1033 | farren@realtorindfw.com






