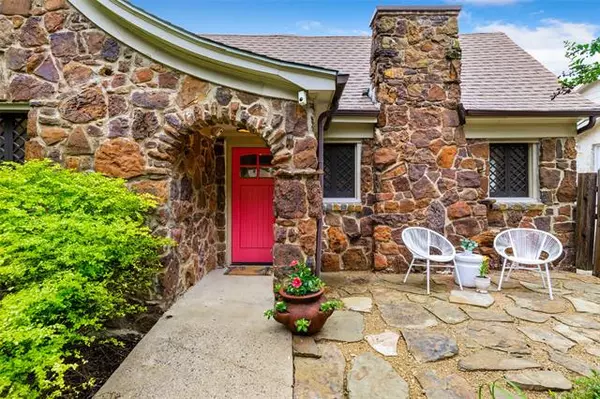$449,900
For more information regarding the value of a property, please contact us for a free consultation.
3 Beds
2 Baths
1,755 SqFt
SOLD DATE : 06/10/2022
Key Details
Property Type Single Family Home
Sub Type Single Family Residence
Listing Status Sold
Purchase Type For Sale
Square Footage 1,755 sqft
Price per Sqft $256
Subdivision Beckley Club Add
MLS Listing ID 20064384
Sold Date 06/10/22
Style Tudor
Bedrooms 3
Full Baths 2
HOA Fees $1/ann
HOA Y/N Voluntary
Year Built 1928
Annual Tax Amount $7,839
Lot Size 8,145 Sqft
Acres 0.187
Property Description
Nothing screams Beckley Club like 1410 Seevers Ave! Closing in on its centennial, this charming Tudor perched above the creek will check all of your boxes. Gorgeous landscaping and a stone facade set the stage for the three bedroom, two bath home loaded with character like arched doorways and nine foot ceilings, large rooms and recently refinished hardwood flooring. Luxe marble counters top the modern cabinetry in the kitchen which has more storage than one would typically expect in a home from this era, and the brass hardware and fixtures tie it all together. Large guest room and another additional bedroom or office are serviced by the hall bath with handsome mosaic tile. The main bedroom overlooks the backyard and creek and features an en suite bath and spacious closet. Out back is the ultimate setting for relaxing evenings or big parties, so be prepared to host one of the monthly neighborhood social gatherings! Dozens of Oak Cliff amenities are only a short distance away.
Location
State TX
County Dallas
Direction South on Beckley from I-35. East on Appian Way, the south on Seevers. Home will be on the East side of the street.
Rooms
Dining Room 1
Interior
Interior Features Cable TV Available, Chandelier, Granite Counters, High Speed Internet Available
Heating Central, Electric
Cooling Ceiling Fan(s), Central Air, Electric, Roof Turbine(s)
Flooring Ceramic Tile, Wood
Fireplaces Number 1
Fireplaces Type Decorative
Equipment Irrigation Equipment
Appliance Dishwasher, Disposal, Electric Range, Electric Water Heater, Microwave, Plumbed for Ice Maker, Refrigerator
Heat Source Central, Electric
Laundry Electric Dryer Hookup, Utility Room, Full Size W/D Area, Washer Hookup
Exterior
Utilities Available Cable Available, City Sewer, City Water, Curbs, Sidewalk
Roof Type Composition
Parking Type Driveway
Garage No
Building
Lot Description Landscaped, Many Trees, Sprinkler System
Story One
Foundation Pillar/Post/Pier
Structure Type Rock/Stone
Schools
School District Dallas Isd
Others
Ownership Mary Stocks
Acceptable Financing Cash, Conventional, FHA, VA Loan
Listing Terms Cash, Conventional, FHA, VA Loan
Financing Conventional
Special Listing Condition Flood Plain, Survey Available, Verify Flood Insurance
Read Less Info
Want to know what your home might be worth? Contact us for a FREE valuation!

Our team is ready to help you sell your home for the highest possible price ASAP

©2024 North Texas Real Estate Information Systems.
Bought with Michael Mahon • Dave Perry Miller Real Estate
GET MORE INFORMATION

Realtor/ Real Estate Consultant | License ID: 777336
+1(817) 881-1033 | farren@realtorindfw.com






