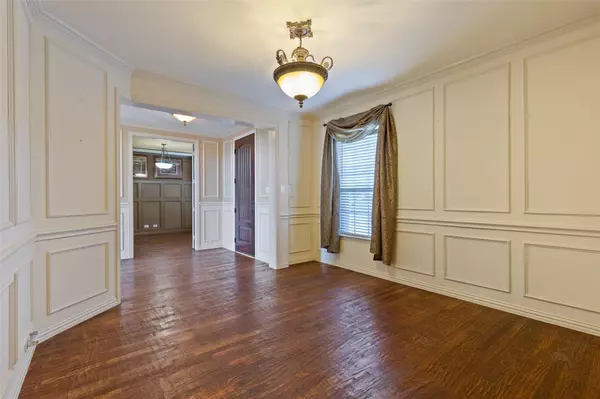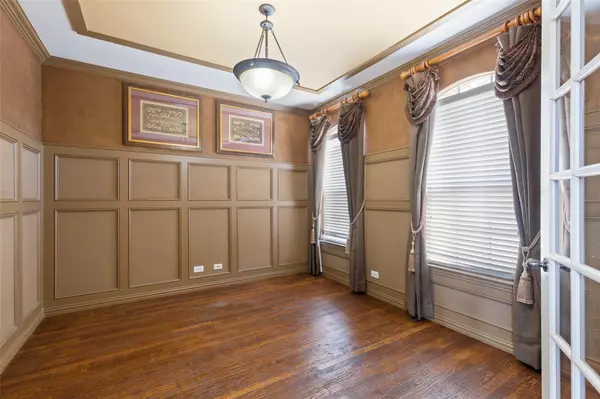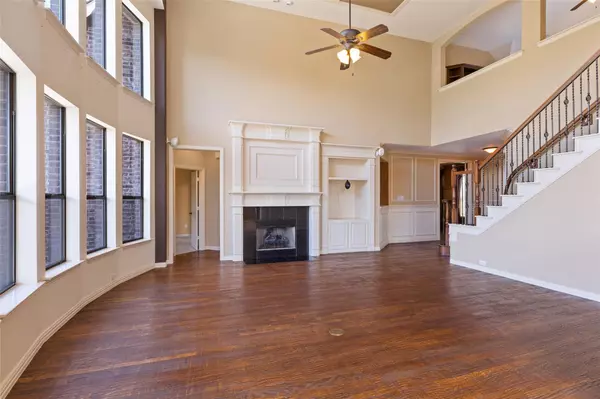$795,000
For more information regarding the value of a property, please contact us for a free consultation.
4 Beds
4 Baths
3,479 SqFt
SOLD DATE : 06/30/2022
Key Details
Property Type Single Family Home
Sub Type Single Family Residence
Listing Status Sold
Purchase Type For Sale
Square Footage 3,479 sqft
Price per Sqft $228
Subdivision Hidden Cove Estate Ph 1
MLS Listing ID 20068964
Sold Date 06/30/22
Bedrooms 4
Full Baths 3
Half Baths 1
HOA Fees $19/ann
HOA Y/N Mandatory
Year Built 2006
Annual Tax Amount $10,742
Lot Size 0.351 Acres
Acres 0.351
Property Description
This ABSOLUTELY stunning home is ready to become yours! As you walk you are welcomed by the formal dining room to your left and the study on your right. As you continue inside you enter into the stunning living room featuring vaulted ceilings with bay windows that go up the full two stories so you can overlook your stunning backyard. Your large kitchen then opens up encouraging you to cook your favorite home-cooked meal. Your master bedroom is located on the first floor with the remaining 3 bedrooms, a game room, and a media room on the second floor. The best part of the house is sure to be the stunning backyard. Featuring a custom built pool with two staircases. You can relax and enjoy the stunning view of all the mature trees, the peaceful sound of birds, and watch the dear as they graze on the grass on the other side of your fence. Schedule your showing today! Multiple Offers Received Best and Final Due by 12:00 pm 05-31-2022
Location
State TX
County Denton
Direction From Sam Raybourn Tollway Take the exit for Standridge Drive. Turn north onto Standridge Drive. Then turn west onto Cameron Bay Drive. The home is on the northbound side of the road.
Rooms
Dining Room 2
Interior
Interior Features Built-in Features, Cable TV Available, Eat-in Kitchen, Kitchen Island, Open Floorplan, Pantry, Sound System Wiring, Vaulted Ceiling(s), Walk-In Closet(s), Wet Bar
Heating Central, Fireplace(s), Natural Gas
Cooling Ceiling Fan(s), Central Air, Electric
Flooring Carpet, Hardwood, Tile
Fireplaces Number 1
Fireplaces Type Gas Logs, Living Room
Appliance Dishwasher, Disposal, Electric Oven, Gas Cooktop, Gas Water Heater, Microwave, Plumbed For Gas in Kitchen, Vented Exhaust Fan
Heat Source Central, Fireplace(s), Natural Gas
Laundry Electric Dryer Hookup, Utility Room, Full Size W/D Area, Washer Hookup
Exterior
Exterior Feature Covered Patio/Porch, Garden(s), Rain Gutters, Private Yard
Garage Spaces 4.0
Fence Metal, Wood
Pool In Ground, Outdoor Pool, Private
Utilities Available City Sewer, City Water, Curbs, Individual Gas Meter, Individual Water Meter, Sidewalk
Roof Type Composition
Parking Type 2-Car Double Doors, 2-Car Single Doors, Driveway, Garage, Garage Door Opener, Garage Faces Front, Garage Faces Side, Heated Garage, Workshop in Garage
Garage Yes
Private Pool 1
Building
Lot Description Few Trees, Greenbelt, Interior Lot, Irregular Lot, Landscaped, Lrg. Backyard Grass, Sloped, Sprinkler System
Story Two
Foundation Slab
Structure Type Brick
Schools
School District Lewisville Isd
Others
Ownership Of Record
Acceptable Financing Cash, Conventional, VA Loan
Listing Terms Cash, Conventional, VA Loan
Financing Conventional
Special Listing Condition Flood Plain, Survey Available
Read Less Info
Want to know what your home might be worth? Contact us for a FREE valuation!

Our team is ready to help you sell your home for the highest possible price ASAP

©2024 North Texas Real Estate Information Systems.
Bought with Valeria White • Orchard Brokerage
GET MORE INFORMATION

Realtor/ Real Estate Consultant | License ID: 777336
+1(817) 881-1033 | farren@realtorindfw.com






