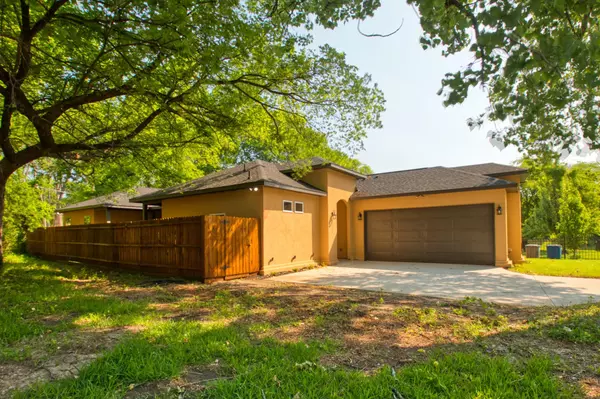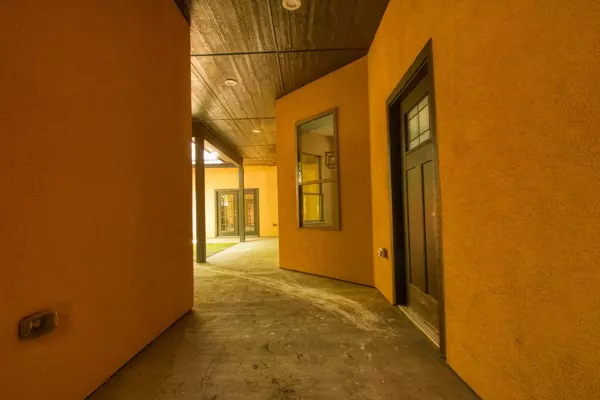$399,000
For more information regarding the value of a property, please contact us for a free consultation.
3 Beds
3 Baths
2,753 SqFt
SOLD DATE : 07/13/2022
Key Details
Property Type Single Family Home
Sub Type Single Family Residence
Listing Status Sold
Purchase Type For Sale
Square Footage 2,753 sqft
Price per Sqft $144
Subdivision Carver Heights
MLS Listing ID 20067109
Sold Date 07/13/22
Style Traditional
Bedrooms 3
Full Baths 3
HOA Y/N None
Year Built 2022
Annual Tax Amount $580
Lot Size 6,141 Sqft
Acres 0.141
Lot Dimensions 115 X 50
Property Description
New Construction and Move-in ready. This open concept 3 bed 3 bath 2 car garage home has a unique custom floor plan. The entryway opens to a courtyard and covered side patio perfect for entertaining or just relaxing. The living area features a cozy fireplace with an abundance of windows and natural light. The kitchen has granite counters, stainless steel appliances, tall ceilings, walk-in pantry, and casual dining area, with lots of cabinet and storage space. The owner's suite has 2 large walk-in closets, a free-standing tub, separate shower, dual sinks, and french doors that let out to the covered patio area. The 3rd bedroom can be used as a flex room that can double as a mother n law or guest suite, it has its own secured entry and ensuite full bath that also connects to the serene covered patio.
Location
State TX
County Dallas
Direction Use GPS Instructions
Rooms
Dining Room 1
Interior
Interior Features Cable TV Available, Decorative Lighting, Eat-in Kitchen, Granite Counters, High Speed Internet Available, Open Floorplan, Walk-In Closet(s)
Heating Electric
Cooling Ceiling Fan(s), Central Air, Electric
Flooring Carpet, Laminate
Fireplaces Number 1
Fireplaces Type Decorative, Living Room
Appliance Dishwasher, Disposal, Electric Cooktop, Electric Oven, Microwave
Heat Source Electric
Laundry Utility Room
Exterior
Exterior Feature Covered Patio/Porch
Garage Spaces 2.0
Fence Back Yard, Fenced
Utilities Available City Sewer, Electricity Available
Roof Type Composition
Parking Type 2-Car Single Doors, Driveway, Garage Faces Side
Garage Yes
Building
Story One
Foundation Slab
Structure Type Stucco,Wood
Schools
School District Dallas Isd
Others
Ownership See Offer Instructions
Acceptable Financing Cash, Conventional, FHA, VA Loan
Listing Terms Cash, Conventional, FHA, VA Loan
Financing Conventional
Read Less Info
Want to know what your home might be worth? Contact us for a FREE valuation!

Our team is ready to help you sell your home for the highest possible price ASAP

©2024 North Texas Real Estate Information Systems.
Bought with Tyler Hogan • Competitive Edge Realty LLC
GET MORE INFORMATION

Realtor/ Real Estate Consultant | License ID: 777336
+1(817) 881-1033 | farren@realtorindfw.com






