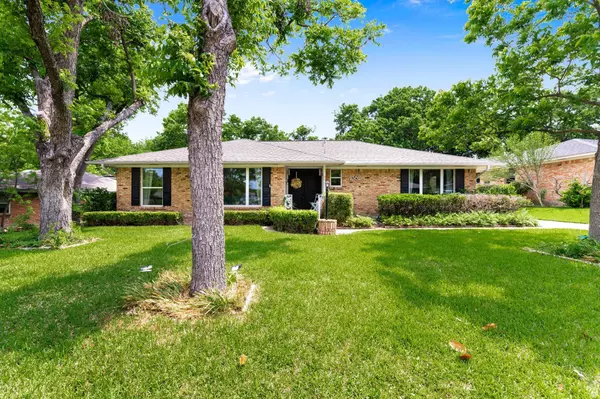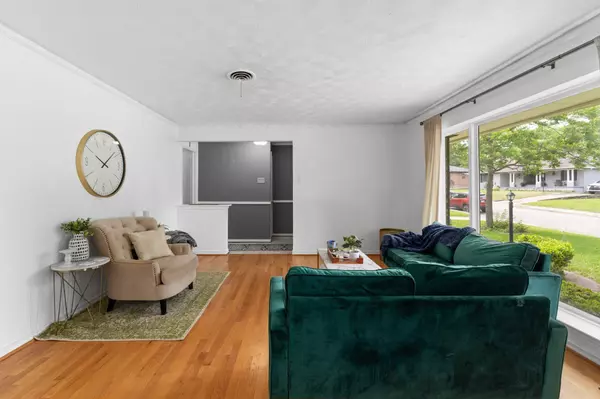$444,900
For more information regarding the value of a property, please contact us for a free consultation.
3 Beds
2 Baths
1,940 SqFt
SOLD DATE : 07/21/2022
Key Details
Property Type Single Family Home
Sub Type Single Family Residence
Listing Status Sold
Purchase Type For Sale
Square Footage 1,940 sqft
Price per Sqft $229
Subdivision Claremont Park 01
MLS Listing ID 20065673
Sold Date 07/21/22
Style Ranch
Bedrooms 3
Full Baths 2
HOA Y/N None
Year Built 1960
Annual Tax Amount $10,268
Lot Size 9,278 Sqft
Acres 0.213
Property Description
Amazing opportunity in Claremont Hillridge area with gorgeous hardwoods throughout, a great floorplan to enjoy the nostalgia of the era and still have the updates you'd expect in a modern home. Huge windows with views of the neighborhood and the private backyard. Family room is central, opens to the bkfst area and has French doors to the Bonus Room that could be used as an office, studio gym or kids area. Livingroom off entry has large windows to enjoy the view and opens to the dining area just off the updated kitchen with upgraded counters and marble backsplash. Most of the lighting updated and interior was recently painted in modern neutral colors. Jack n Jill bath was remodeled marble look counters, subway tile and glass shower. The master bath has updates, but still carries the charm of the era. Doublewide closet in the master with good storage. Backyard features a covered patio and pergola area for entertaining and there is plenty of room to play in the garden and firepit area.
Location
State TX
County Dallas
Direction Going North on Ferguson, Right on St Francis, Left on Angora, Right onto Chart and you'll see your new home as you drive up the street.
Rooms
Dining Room 2
Interior
Interior Features Decorative Lighting, High Speed Internet Available
Heating Central, Natural Gas
Cooling Ceiling Fan(s), Central Air, Electric
Flooring Ceramic Tile, Wood
Fireplaces Number 1
Fireplaces Type Brick, Gas Logs
Appliance Dishwasher, Disposal, Gas Cooktop, Gas Oven, Gas Water Heater
Heat Source Central, Natural Gas
Laundry Electric Dryer Hookup, Utility Room, Full Size W/D Area
Exterior
Exterior Feature Covered Patio/Porch, Lighting, Private Yard
Garage Spaces 2.0
Fence Wood, Wrought Iron
Utilities Available City Sewer, City Water
Roof Type Composition
Parking Type 2-Car Single Doors, Garage Door Opener, Oversized
Garage Yes
Building
Lot Description Few Trees, Interior Lot, Landscaped, Sprinkler System
Story One
Foundation Pillar/Post/Pier
Structure Type Brick
Schools
School District Dallas Isd
Others
Ownership Jessica A Kennedy, Megan Hollingshead
Acceptable Financing Cash, Conventional, FHA, Texas Vet, VA Loan
Listing Terms Cash, Conventional, FHA, Texas Vet, VA Loan
Financing Conventional
Read Less Info
Want to know what your home might be worth? Contact us for a FREE valuation!

Our team is ready to help you sell your home for the highest possible price ASAP

©2024 North Texas Real Estate Information Systems.
Bought with Christa Cardenas • Compass RE Texas, LLC.
GET MORE INFORMATION

Realtor/ Real Estate Consultant | License ID: 777336
+1(817) 881-1033 | farren@realtorindfw.com






