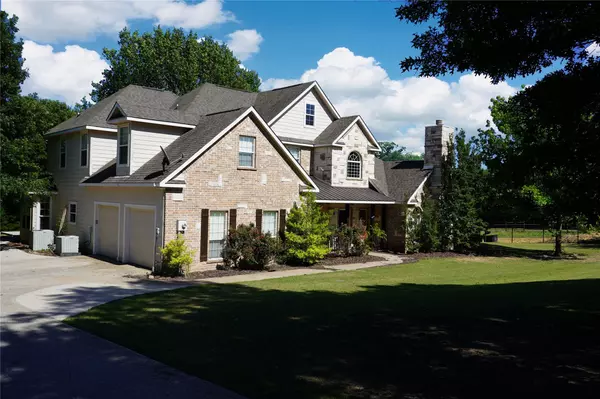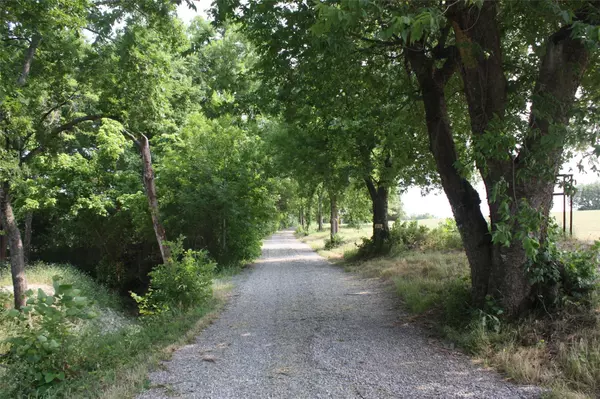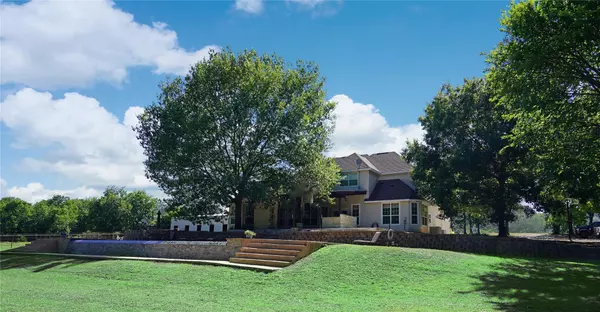$1,099,000
For more information regarding the value of a property, please contact us for a free consultation.
5 Beds
4 Baths
3,950 SqFt
SOLD DATE : 08/03/2022
Key Details
Property Type Single Family Home
Sub Type Single Family Residence
Listing Status Sold
Purchase Type For Sale
Square Footage 3,950 sqft
Price per Sqft $278
MLS Listing ID 20065158
Sold Date 08/03/22
Style Traditional
Bedrooms 5
Full Baths 3
Half Baths 1
HOA Y/N None
Year Built 2001
Annual Tax Amount $7,961
Lot Size 9.070 Acres
Acres 9.07
Property Description
Secluded Creek Lot Horse property on 9 acres that overlooks a conservation lake. Large Master suite down with sitting area that overlooks backyard and has private doors that leads out to the patio with wood burning fireplace and outdoor cooking area for entertaining and relaxing in the infinity pool with attached spa.4 Bedrooms up with Jack & Jill bathrooms with built in cabinets and dual sinks. Study is located aa you enter with wood burning fireplace and built in shelves in the closet. Family room, kitchen, breakfast nook and master all outlook over backyard. Kitchen with double ovens, granite countertops, island and Refrigerator can stay. 2 Walk out attic spaces and huge closet underneath the stairs for storage. New Roof 6 2022 and one new AC unit.
Location
State TX
County Grayson
Direction Use GPS once close to property you will see sign on the road, take the gravel driveway and drive through the canopy of trees to the property. If you went to Jim Cannon road then you went to far.
Rooms
Dining Room 2
Interior
Interior Features Cable TV Available, Decorative Lighting, Granite Counters, Kitchen Island, Multiple Staircases, Open Floorplan, Pantry, Vaulted Ceiling(s), Walk-In Closet(s)
Heating Electric, Fireplace(s), Propane
Cooling Ceiling Fan(s), Electric, Zoned
Flooring Carpet, Ceramic Tile, Hardwood, Wood
Fireplaces Number 2
Fireplaces Type Library, Outside, Wood Burning
Appliance Dishwasher, Disposal, Electric Cooktop, Electric Oven, Microwave
Heat Source Electric, Fireplace(s), Propane
Laundry Electric Dryer Hookup, In Hall, Full Size W/D Area, Washer Hookup
Exterior
Exterior Feature Attached Grill, Covered Patio/Porch, Rain Gutters, Outdoor Kitchen, Private Yard, Stable/Barn
Garage Spaces 2.0
Fence Partial
Pool Gunite, Heated, In Ground, Infinity, Pool Sweep, Separate Spa/Hot Tub
Utilities Available Aerobic Septic, City Water, Gravel/Rock, Propane
Roof Type Composition
Parking Type 2-Car Double Doors, Concrete, Garage Faces Side
Garage Yes
Private Pool 1
Building
Lot Description Acreage, Pasture, Rolling Slope
Story Two
Foundation Slab
Structure Type Brick,Rock/Stone,Siding
Schools
School District Van Alstyne Isd
Others
Ownership Vickery
Financing Cash
Read Less Info
Want to know what your home might be worth? Contact us for a FREE valuation!

Our team is ready to help you sell your home for the highest possible price ASAP

©2024 North Texas Real Estate Information Systems.
Bought with Becky Elliott • Competitive Edge Realty LLC
GET MORE INFORMATION

Realtor/ Real Estate Consultant | License ID: 777336
+1(817) 881-1033 | farren@realtorindfw.com






