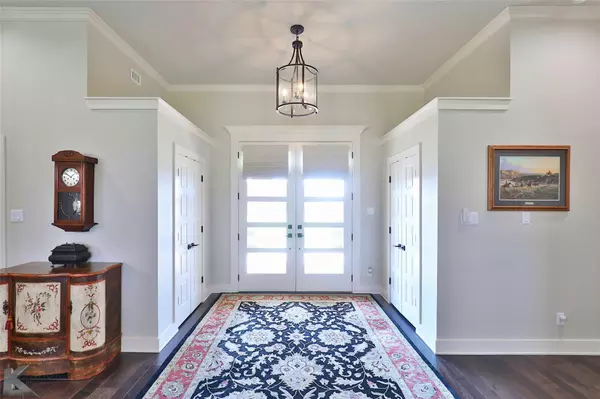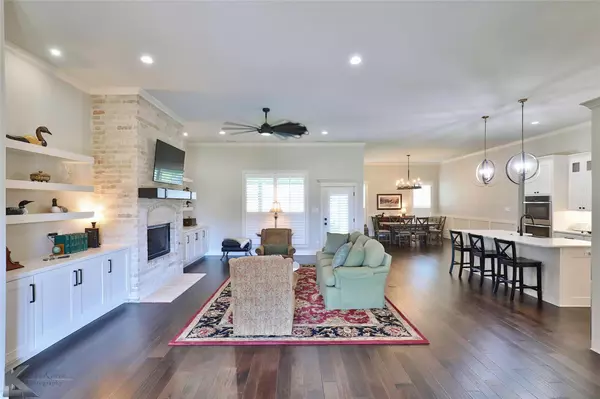$649,900
For more information regarding the value of a property, please contact us for a free consultation.
4 Beds
3 Baths
2,893 SqFt
SOLD DATE : 06/30/2022
Key Details
Property Type Single Family Home
Sub Type Single Family Residence
Listing Status Sold
Purchase Type For Sale
Square Footage 2,893 sqft
Price per Sqft $224
Subdivision Southern Cross Estates
MLS Listing ID 20064472
Sold Date 06/30/22
Style Traditional
Bedrooms 4
Full Baths 3
HOA Y/N None
Year Built 2021
Annual Tax Amount $4,938
Lot Size 1.012 Acres
Acres 1.012
Property Description
This luxury property was designed for the 2021 Parade of homes. Located just south of Abilene city limits with open views of Steamboat Mountain. Major curb appeal with beautiful front landscaping. Immense front covered patio with vaulted ceiling leading to 8ft. double front door. Grand foyer overlooking open floor-plan. Spacious living and dining spaces to fit any size furniture. Hardwood floors throughout the home. Tons of storage with Built-in custom cabinetry and 8 storage closets. Open kitchen with quartz counters, double ovens, stainless steel fridge, and island with bar. Propane gas cook-top and fireplace. Plantation shutters and custom window coverings throughout. Over-sized utility room with built-in desk, room for fridge and washer and dryer stay. Foam insulation making this home extremely efficient. 2 car garage with extra garage insulated for climate control. Spacious back patio with vast backyard. Full sod, sprinkler and fence. More upgrades than can be listed.
Location
State TX
County Taylor
Direction South on Buffalo gap road, left on Iberis, right on Southern Cross, right on spring gap, left on greentree, home is on the left.
Rooms
Dining Room 1
Interior
Interior Features Built-in Features, Decorative Lighting, Double Vanity, Eat-in Kitchen, Flat Screen Wiring, Granite Counters, High Speed Internet Available, Kitchen Island, Open Floorplan, Vaulted Ceiling(s), Walk-In Closet(s)
Heating Central, Electric
Cooling Central Air, Electric
Flooring Ceramic Tile, Wood
Fireplaces Number 1
Fireplaces Type Brick, Gas, Gas Starter, Wood Burning
Appliance Dishwasher, Disposal, Dryer, Electric Oven, Electric Water Heater, Gas Cooktop, Microwave, Double Oven, Refrigerator, Vented Exhaust Fan, Washer
Heat Source Central, Electric
Laundry Electric Dryer Hookup, Utility Room, Full Size W/D Area, Washer Hookup
Exterior
Exterior Feature Covered Patio/Porch, Rain Gutters, Private Yard
Garage Spaces 3.0
Fence Wood
Utilities Available Co-op Electric, Co-op Water, Concrete, Outside City Limits, Propane
Roof Type Composition
Parking Type Concrete, Covered, Driveway, Garage, Garage Door Opener, Garage Faces Side, Golf Cart Garage
Garage Yes
Building
Lot Description Acreage, Interior Lot, Landscaped, Level, Lrg. Backyard Grass, Sprinkler System, Subdivision
Story One
Foundation Slab
Structure Type Brick,Siding
Schools
School District Wylie Isd, Taylor Co.
Others
Ownership Jimmy & Virginia Cate
Acceptable Financing Cash, Conventional, VA Loan
Listing Terms Cash, Conventional, VA Loan
Financing Conventional
Read Less Info
Want to know what your home might be worth? Contact us for a FREE valuation!

Our team is ready to help you sell your home for the highest possible price ASAP

©2024 North Texas Real Estate Information Systems.
Bought with Tonya Harbin • Real Broker, LLC.
GET MORE INFORMATION

Realtor/ Real Estate Consultant | License ID: 777336
+1(817) 881-1033 | farren@realtorindfw.com






