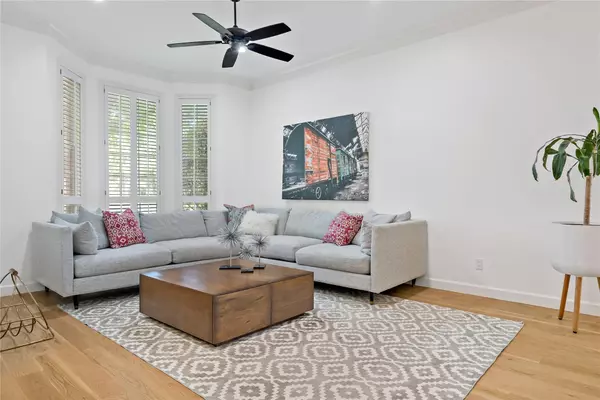$989,000
For more information regarding the value of a property, please contact us for a free consultation.
5 Beds
4 Baths
4,802 SqFt
SOLD DATE : 06/24/2022
Key Details
Property Type Single Family Home
Sub Type Single Family Residence
Listing Status Sold
Purchase Type For Sale
Square Footage 4,802 sqft
Price per Sqft $205
Subdivision Estates Of Forest Creek Ph Vii-D
MLS Listing ID 20065764
Sold Date 06/24/22
Style Traditional
Bedrooms 5
Full Baths 3
Half Baths 1
HOA Fees $16/ann
HOA Y/N Voluntary
Year Built 1995
Annual Tax Amount $12,233
Lot Size 0.290 Acres
Acres 0.29
Property Description
Summer is heating up & this home is ready for outdoor entertaining! Gorgeous home located on a large corner lot with mature trees. The bedrooms & living areas are all spacious. First level offers the primary suite, Study & 2 Living Areas. 2nd floor has 4 bedrooms, 2 shared bathrooms & a gameroom. ELEVATOR from mudroom to Guest Suite! First level of the home has been completely updated with modern light wood floors, completely remodeled kitchen with new cabinets, quartz counter tops & appliances. Large picture frame windows in the breakfast nook provide breathtaking views of the pool. 2 pass through fireplaces in kitchen-family room & study to primary suite. Wait until you see the gorgeous primary bathroom! Large WI Shower, freestanding soaking tub, modern tile, 2 WI Closets. Backyard Paradise! HUGE diving depth pool, spa, firepit & massive outdoor living area with BI Grill, Sink, beverage storage & tons of bar seating. Large Grassy area and veg garden. OS 3 Car Garage. Mins to DNT, 121
Location
State TX
County Collin
Direction North on I75 to Legacy. West on Legacy. Turn Right on Marchman, Left on Swanson and Left on Tidewater. Home is on corner lot on the immediate Left.
Rooms
Dining Room 2
Interior
Interior Features Cable TV Available, Decorative Lighting, Eat-in Kitchen, Elevator, Flat Screen Wiring, Granite Counters, Kitchen Island, Pantry, Sound System Wiring, Walk-In Closet(s), Wet Bar
Heating Central, Natural Gas
Cooling Ceiling Fan(s), Central Air, Electric
Flooring Carpet, Ceramic Tile, Hardwood
Fireplaces Number 2
Fireplaces Type Brick, Family Room, Fire Pit, Gas Logs, Gas Starter, Kitchen, Library, Master Bedroom, See Through Fireplace
Appliance Dishwasher, Disposal, Electric Cooktop, Microwave, Double Oven, Plumbed for Ice Maker
Heat Source Central, Natural Gas
Laundry Utility Room, Full Size W/D Area, Washer Hookup
Exterior
Exterior Feature Attached Grill, Covered Patio/Porch, Fire Pit, Gas Grill, Rain Gutters, Lighting, Outdoor Grill, Outdoor Kitchen, Outdoor Living Center
Garage Spaces 3.0
Fence Wood
Pool Diving Board, Gunite, Heated, In Ground, Pool/Spa Combo, Water Feature, Waterfall
Utilities Available Alley, City Sewer, City Water, Concrete, Curbs, Electricity Connected, Sidewalk
Roof Type Composition
Parking Type 2-Car Double Doors, Epoxy Flooring, Garage, Garage Door Opener, Garage Faces Rear, Kitchen Level, Oversized
Garage Yes
Private Pool 1
Building
Lot Description Corner Lot, Few Trees, Interior Lot, Landscaped
Story Two
Foundation Slab
Structure Type Brick
Schools
High Schools Plano Senior
School District Plano Isd
Others
Ownership owner
Acceptable Financing Cash, Conventional
Listing Terms Cash, Conventional
Financing Conventional
Special Listing Condition Aerial Photo
Read Less Info
Want to know what your home might be worth? Contact us for a FREE valuation!

Our team is ready to help you sell your home for the highest possible price ASAP

©2024 North Texas Real Estate Information Systems.
Bought with Evan Saks • Drake Realty, LLC
GET MORE INFORMATION

Realtor/ Real Estate Consultant | License ID: 777336
+1(817) 881-1033 | farren@realtorindfw.com






