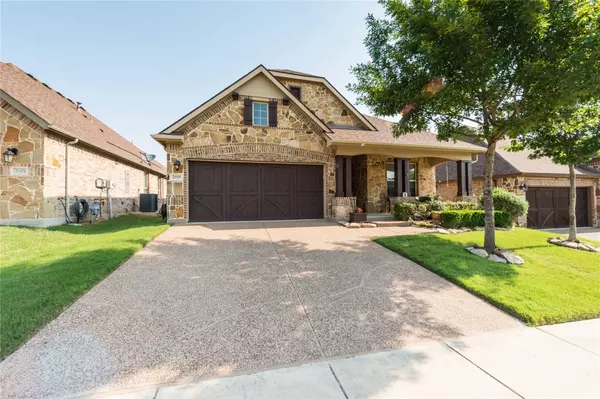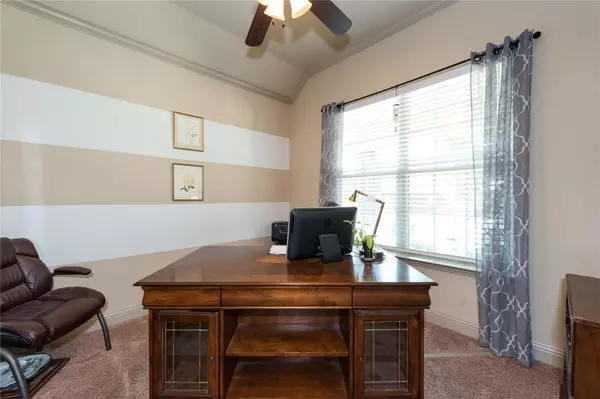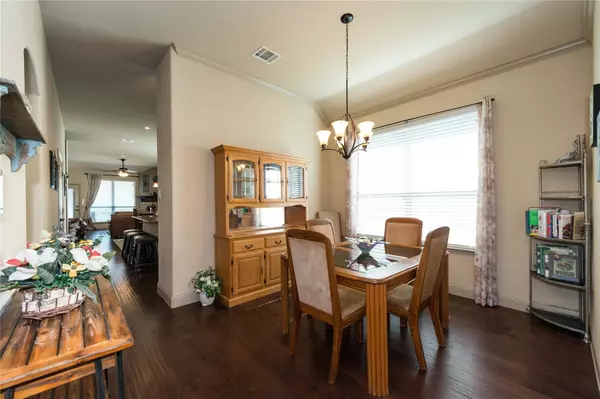$449,900
For more information regarding the value of a property, please contact us for a free consultation.
3 Beds
2 Baths
2,045 SqFt
SOLD DATE : 11/23/2022
Key Details
Property Type Single Family Home
Sub Type Single Family Residence
Listing Status Sold
Purchase Type For Sale
Square Footage 2,045 sqft
Price per Sqft $220
Subdivision Tuscan Hills
MLS Listing ID 20063042
Sold Date 11/23/22
Bedrooms 3
Full Baths 2
HOA Fees $200/qua
HOA Y/N Mandatory
Year Built 2014
Annual Tax Amount $7,680
Lot Size 5,009 Sqft
Acres 0.115
Property Description
Charming 3,2,2 one story in highly desired gated Tuscan Hills neighborhood. Beautiful open floorplan with split bedrooms. Hardwoods welcome you into this well kept home all the way to the living room. Office is right as you enter for an ideal quiet workspace. Large master bedroom has spacious seating area that makes a flex space to suit any buyer's lifestyle. Master bath has tiled shower, granite countertops and walk-in closet. Kitchen with gas stove, SS appliances, under and above cabinet lighting and granite countertops is in the heart of this home. Kitchen is open to dining and living room which displays a cozy stone fireplace. Secondary bedrooms are separated from master in the back of the home. HOA fees include front and back lawn maintenance. This home speaks for itself, it won't last long!
Location
State TX
County Denton
Community Club House, Community Pool, Gated, Other
Direction From 35N exit State School exit and head west, turn right onto Unicorn Lake Blvd, at the roundabout take to Clubhouse Dr., Turn left onto Tuscan Hills Cir, turn right onto Montebello Dr and house is on the right.
Rooms
Dining Room 2
Interior
Interior Features Cable TV Available, Decorative Lighting, Eat-in Kitchen, Granite Counters, High Speed Internet Available, Kitchen Island, Walk-In Closet(s)
Heating Central, Natural Gas
Cooling Ceiling Fan(s), Central Air, Electric
Flooring Carpet, Ceramic Tile, Hardwood
Fireplaces Number 1
Fireplaces Type Gas Logs, Stone
Appliance Dishwasher, Disposal, Electric Oven, Gas Cooktop, Microwave, Plumbed For Gas in Kitchen, Plumbed for Ice Maker
Heat Source Central, Natural Gas
Exterior
Garage Spaces 2.0
Fence Wrought Iron
Community Features Club House, Community Pool, Gated, Other
Utilities Available City Sewer, City Water, Sidewalk
Roof Type Composition,Shingle
Garage Yes
Building
Lot Description Few Trees, Interior Lot, Landscaped
Story One
Foundation Slab
Structure Type Brick,Concrete
Schools
School District Denton Isd
Others
Ownership Nowell
Financing Conventional
Read Less Info
Want to know what your home might be worth? Contact us for a FREE valuation!

Our team is ready to help you sell your home for the highest possible price ASAP

©2025 North Texas Real Estate Information Systems.
Bought with Kevin Allen Henry • Redfin Corporation
GET MORE INFORMATION
Realtor/ Real Estate Consultant | License ID: 777336
+1(817) 881-1033 | farren@realtorindfw.com






