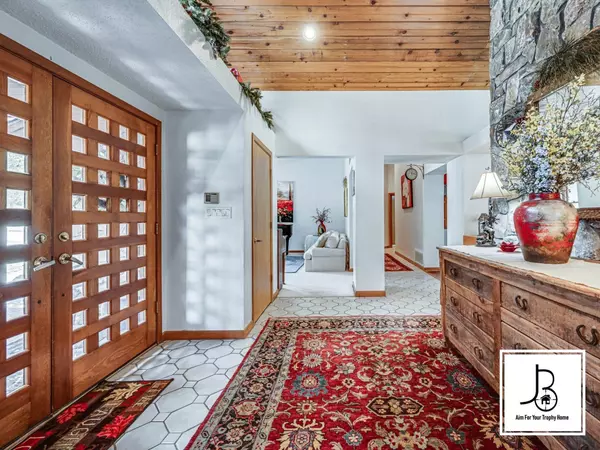$800,000
For more information regarding the value of a property, please contact us for a free consultation.
4 Beds
4 Baths
4,534 SqFt
SOLD DATE : 08/31/2022
Key Details
Property Type Single Family Home
Sub Type Single Family Residence
Listing Status Sold
Purchase Type For Sale
Square Footage 4,534 sqft
Price per Sqft $176
Subdivision Eagles Nest Estate
MLS Listing ID 20062113
Sold Date 08/31/22
Style Early American,Split Level
Bedrooms 4
Full Baths 3
Half Baths 1
HOA Fees $30/ann
HOA Y/N Mandatory
Year Built 1986
Annual Tax Amount $9,694
Lot Size 4.187 Acres
Acres 4.1867
Property Description
OVER 4 ACRES...in Midlothian with a great view and plenty of space for your family gatherings. 24 years of memories and love is what this home would tell you. Well maintained and cared for throughout the years. Come and see this beautiful place and make it your own! Great visuals with large windows for natural lighting. Wood burning fireplace adds a great touch to 1 of the 2 living areas! Large Kitchen, dining area make family gatherings easy to accommodate. You'll have room for the kids and grands every season! Outside patio and upper wrap around porch add to the desirability of this home. Bedrooms are large with great natural lighting. Rooms can accommodate a game room, sitting, play room the possibilities are real with this wonderful home. NO Survey, buyers will need to purchase. Check out the POA website.
Location
State TX
County Ellis
Community Airport/Runway
Direction See GPS
Rooms
Dining Room 2
Interior
Interior Features Cable TV Available, Decorative Lighting, Flat Screen Wiring, High Speed Internet Available, Kitchen Island, Multiple Staircases, Natural Woodwork, Open Floorplan, Walk-In Closet(s)
Heating Central, Fireplace(s), Propane
Cooling Central Air, Electric, Heat Pump
Flooring Carpet, Ceramic Tile, Hardwood, Tile
Fireplaces Number 1
Fireplaces Type Brick, Decorative, Family Room, Living Room, Masonry, Wood Burning
Equipment Intercom, Satellite Dish, TV Antenna
Appliance Dishwasher, Disposal, Electric Cooktop, Electric Oven, Electric Water Heater, Gas Water Heater
Heat Source Central, Fireplace(s), Propane
Laundry Electric Dryer Hookup, Utility Room, Full Size W/D Area, Washer Hookup
Exterior
Exterior Feature Attached Grill, Balcony, Rain Gutters, Outdoor Grill
Carport Spaces 2
Fence Back Yard, Chain Link
Community Features Airport/Runway
Utilities Available Cable Available, Co-op Electric, Co-op Water, Propane, Septic
Roof Type Shake,Wood
Parking Type Additional Parking, Asphalt, Attached Carport, Carport, Circular Driveway, Drive Through, Driveway, Lighted
Garage No
Building
Lot Description Acreage, Airstrip, Few Trees, Irregular Lot, Landscaped, Lrg. Backyard Grass, Many Trees, Sprinkler System, Subdivision
Story Multi/Split
Foundation Pillar/Post/Pier
Structure Type Brick,Frame,Rock/Stone,Wood
Schools
School District Midlothian Isd
Others
Restrictions None
Ownership Tapp
Acceptable Financing Cash, Conventional, FHA, VA Loan
Listing Terms Cash, Conventional, FHA, VA Loan
Financing Conventional
Read Less Info
Want to know what your home might be worth? Contact us for a FREE valuation!

Our team is ready to help you sell your home for the highest possible price ASAP

©2024 North Texas Real Estate Information Systems.
Bought with Samuel McCrory • Fathom Realty, LLC
GET MORE INFORMATION

Realtor/ Real Estate Consultant | License ID: 777336
+1(817) 881-1033 | farren@realtorindfw.com






