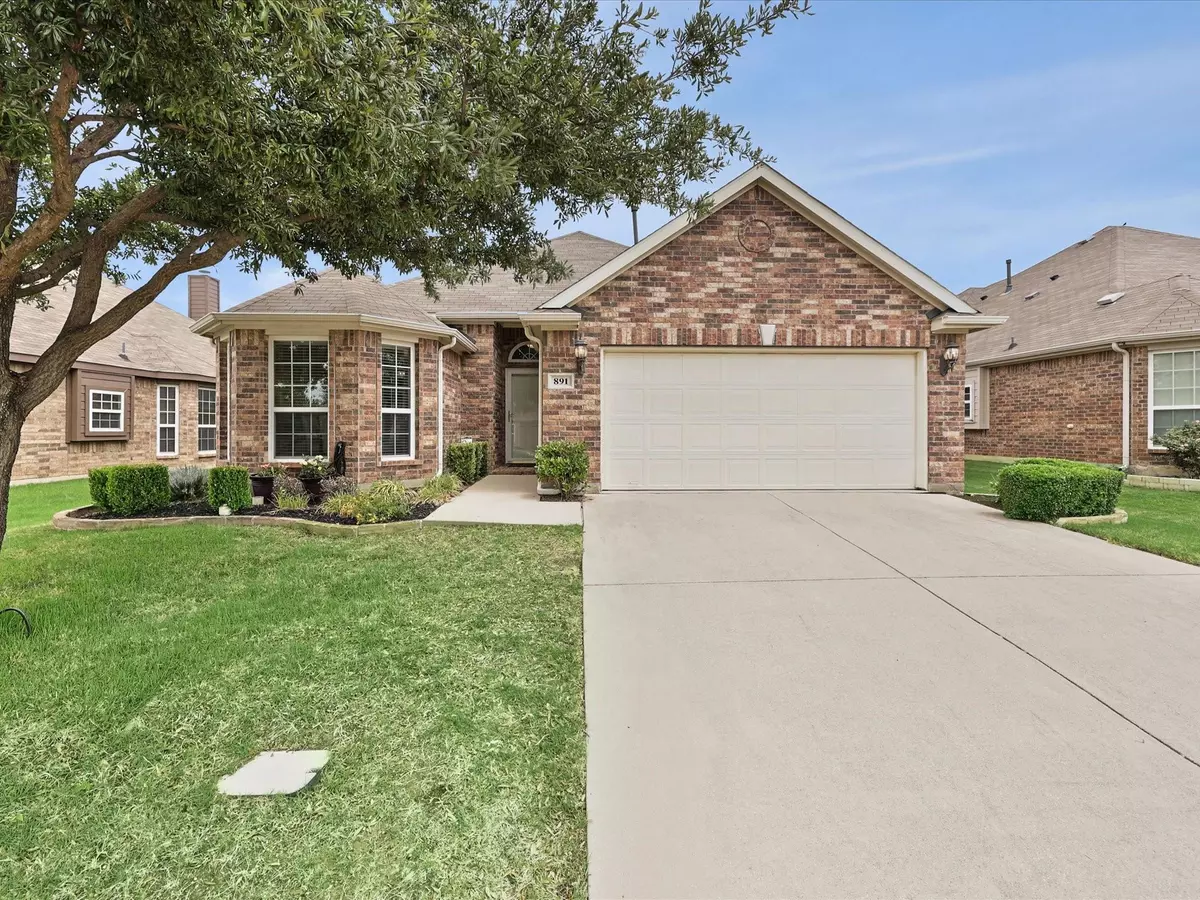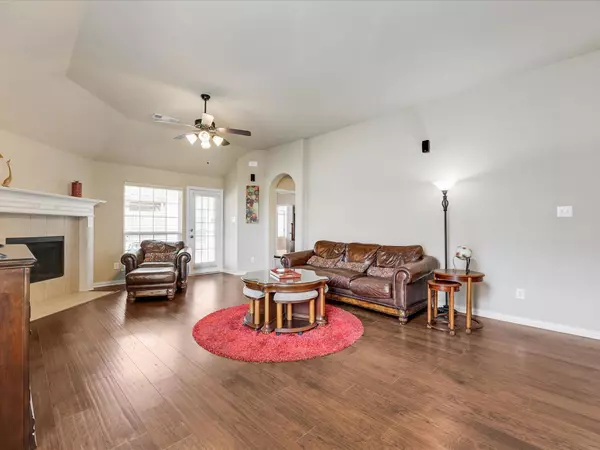$379,900
For more information regarding the value of a property, please contact us for a free consultation.
3 Beds
2 Baths
1,555 SqFt
SOLD DATE : 06/21/2022
Key Details
Property Type Single Family Home
Sub Type Single Family Residence
Listing Status Sold
Purchase Type For Sale
Square Footage 1,555 sqft
Price per Sqft $244
Subdivision Chase Oaks Add Ph Two
MLS Listing ID 20061691
Sold Date 06/21/22
Bedrooms 3
Full Baths 2
HOA Fees $56/ann
HOA Y/N Mandatory
Year Built 2012
Annual Tax Amount $4,999
Lot Size 5,575 Sqft
Acres 0.128
Property Description
Well maintained and nestled in a quiet neighborhood, this one owner home is move-in ready. Attractive features include light fixtures, tray ceilings, picture frame molding & bay window. Radiant barrier, tankless water heater for enhanced energy efficiency, water softener, purifier, reverse osmosis. also wired for surround sound in the living area. Beautiful wood and tile flooring throughout the home. Bright spacious kitchen boasts granite, SS appliances, gas cooktop & ample counter space. Owner's retreat offers WIC, dual sinks, garden tub & separate shower. Enjoy outdoor living on the generous covered patio and ample space in the backyard for kids or pups to play. Walk to community pool. Great location close to major roads, DFW airport, dining, shopping & medical services. A must see! Seller Disclosure and survey are in the listing... HIGHEST AND BEST IS DUE MONDAY 05-23-2022 AT 3: PM
Location
State TX
County Denton
Community Community Pool, Sidewalks
Direction From 1171 go south on Valley approx. one mile and turn left on Woodrow Drive in the Chase Oakes community.
Rooms
Dining Room 2
Interior
Interior Features Cable TV Available, Decorative Lighting, Double Vanity, Eat-in Kitchen, Granite Counters, High Speed Internet Available, Open Floorplan, Pantry, Sound System Wiring, Wainscoting, Walk-In Closet(s)
Heating Central, Heat Pump, Natural Gas
Cooling Ceiling Fan(s), Central Air, Gas, Heat Pump
Flooring Carpet, Ceramic Tile, Wood
Fireplaces Number 1
Fireplaces Type Gas, Living Room
Appliance Dishwasher, Disposal, Gas Cooktop, Gas Oven, Gas Water Heater, Microwave, Tankless Water Heater, Water Filter, Water Purifier
Heat Source Central, Heat Pump, Natural Gas
Laundry Full Size W/D Area
Exterior
Exterior Feature Covered Patio/Porch
Garage Spaces 2.0
Fence Privacy, Wood
Community Features Community Pool, Sidewalks
Utilities Available City Sewer, City Water
Roof Type Composition
Parking Type 2-Car Single Doors, Garage Door Opener
Garage Yes
Building
Story One
Foundation Slab
Structure Type Brick,Wood
Schools
School District Lewisville Isd
Others
Ownership Pearce
Acceptable Financing Cash, Conventional, FHA, Not Assumable, VA Loan
Listing Terms Cash, Conventional, FHA, Not Assumable, VA Loan
Financing Conventional
Read Less Info
Want to know what your home might be worth? Contact us for a FREE valuation!

Our team is ready to help you sell your home for the highest possible price ASAP

©2024 North Texas Real Estate Information Systems.
Bought with Michael Berry • Ebby Halliday, REALTORS
GET MORE INFORMATION

Realtor/ Real Estate Consultant | License ID: 777336
+1(817) 881-1033 | farren@realtorindfw.com






