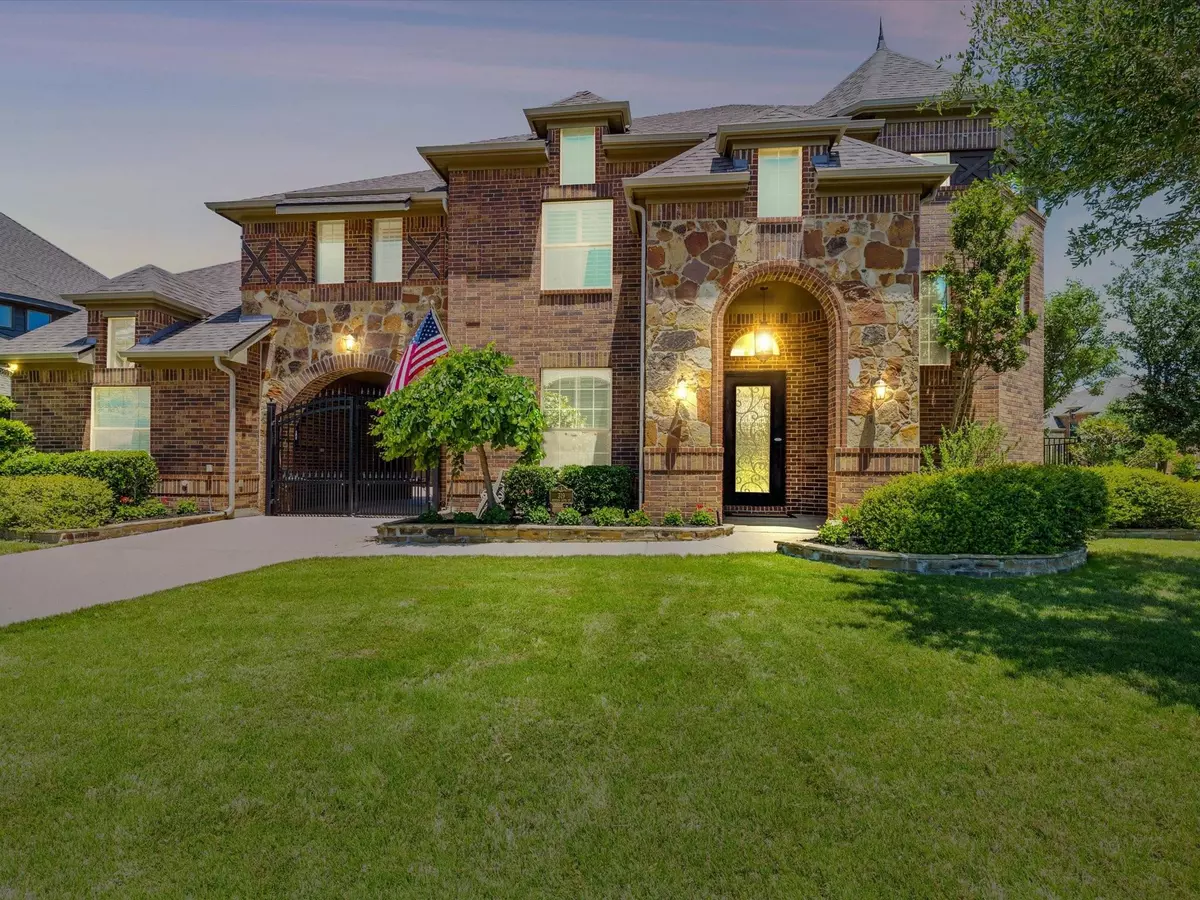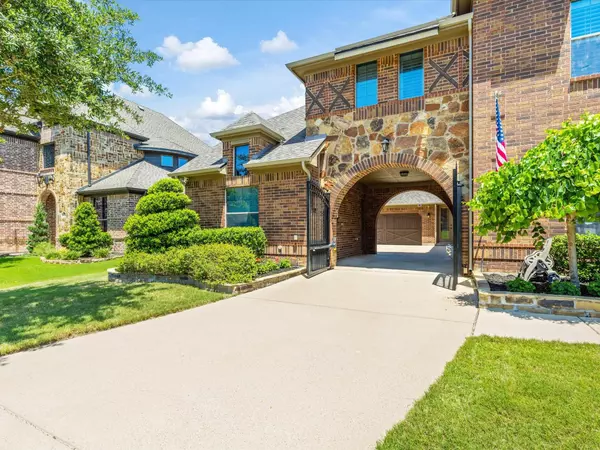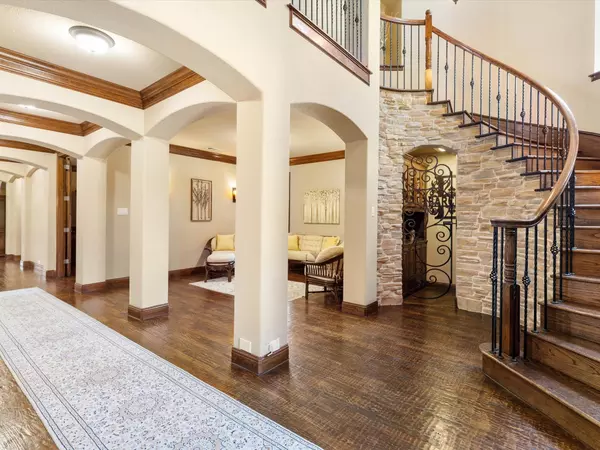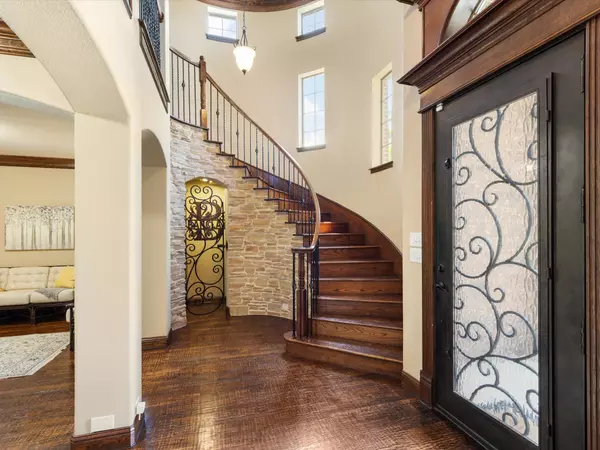$950,000
For more information regarding the value of a property, please contact us for a free consultation.
5 Beds
4 Baths
4,860 SqFt
SOLD DATE : 09/02/2022
Key Details
Property Type Single Family Home
Sub Type Single Family Residence
Listing Status Sold
Purchase Type For Sale
Square Footage 4,860 sqft
Price per Sqft $195
Subdivision Marshall Ridge North
MLS Listing ID 20046757
Sold Date 09/02/22
Style Traditional
Bedrooms 5
Full Baths 4
HOA Fees $70/ann
HOA Y/N Mandatory
Year Built 2008
Annual Tax Amount $13,826
Lot Size 0.295 Acres
Acres 0.295
Property Description
Don't miss this opportunity to live in the highly desirable Marshall Ridge. Home offers an impressive 5 bedrooms, 4 full baths, 3 car garage with a Porte Cochere. Property is situated on a spacious .29 acre corner cul-de-sac lot. It has it all, Media room, Game room, office with French glass doors and a resort style pool. As you walk in you are greeted by a show stopping iron staircase featuring a cat walk and wine cellar. Home features - hand scrapped hardwood floors, Granite counter tops, fresh coat of paint, New carpet, crown molding, butler's pantry, upgraded cabinetry, SS appliance and plantation shutters. This backyard oasis is ready for all your summer entertainment showcasing a beautiful stone see through fire pit, waterfall feature, outdoor shower, outdoor kitchen and multi color pool lights.Home is back on the market due to buyer's financing .
Location
State TX
County Tarrant
Community Club House, Community Pool, Fishing, Jogging Path/Bike Path, Playground, Sidewalks
Direction Merge onto Tx-114 W and Take the TX-170 W Exit .Slight right use the left 2 lanes to turn onto US-377 Main St. Turn left onto Ridge Point Pkwy and turn left on Hidden Cove Ct ( House will be on the right corner ). United Agents sign will be on the yard.
Rooms
Dining Room 2
Interior
Interior Features Cable TV Available, Decorative Lighting, Eat-in Kitchen, Granite Counters, High Speed Internet Available, Kitchen Island, Pantry, Smart Home System, Sound System Wiring, Vaulted Ceiling(s), Wainscoting, Walk-In Closet(s), Wet Bar
Heating Central, Fireplace(s), Natural Gas
Cooling Gas
Flooring Carpet, Ceramic Tile, Hardwood
Fireplaces Number 2
Fireplaces Type Decorative, Family Room, Gas Logs, Gas Starter, Outside, See Through Fireplace, Stone
Equipment Orchard Equipment
Appliance Dishwasher, Disposal, Gas Cooktop, Gas Water Heater, Microwave
Heat Source Central, Fireplace(s), Natural Gas
Laundry Electric Dryer Hookup, Utility Room, Laundry Chute, Full Size W/D Area, Washer Hookup
Exterior
Exterior Feature Attached Grill, Covered Patio/Porch, Fire Pit, Gas Grill, Rain Gutters, Lighting, Outdoor Grill, Outdoor Kitchen, Outdoor Living Center, Outdoor Shower
Garage Spaces 3.0
Fence High Fence, Privacy, Wood, Wrought Iron
Pool Gunite, In Ground, Other
Community Features Club House, Community Pool, Fishing, Jogging Path/Bike Path, Playground, Sidewalks
Utilities Available City Sewer, City Water
Roof Type Composition
Parking Type 2-Car Single Doors, Electric Gate, Garage Door Opener, Garage Faces Front, Garage Faces Rear, Gated
Garage Yes
Private Pool 1
Building
Lot Description Corner Lot, Cul-De-Sac, Landscaped, Many Trees, Sprinkler System, Subdivision
Story Two
Foundation Slab
Structure Type Brick,Rock/Stone,Siding,Wood
Schools
School District Keller Isd
Others
Restrictions Deed
Ownership J BARCLAY
Acceptable Financing Cash, Conventional, FHA, VA Loan
Listing Terms Cash, Conventional, FHA, VA Loan
Financing Conventional
Read Less Info
Want to know what your home might be worth? Contact us for a FREE valuation!

Our team is ready to help you sell your home for the highest possible price ASAP

©2024 North Texas Real Estate Information Systems.
Bought with Cindy Giles • Keller Williams Realty
GET MORE INFORMATION

Realtor/ Real Estate Consultant | License ID: 777336
+1(817) 881-1033 | farren@realtorindfw.com






