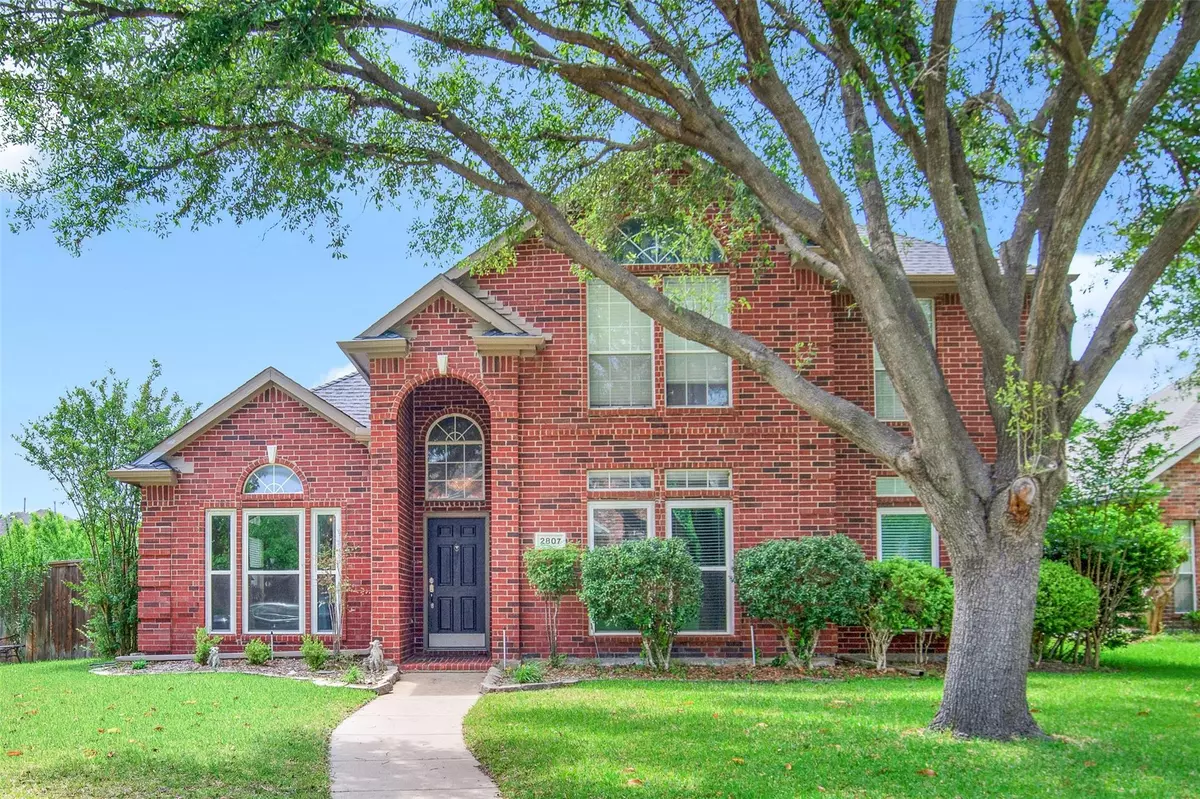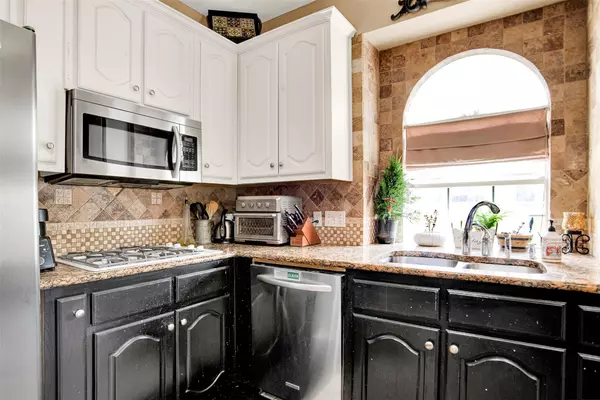$499,000
For more information regarding the value of a property, please contact us for a free consultation.
5 Beds
3 Baths
2,696 SqFt
SOLD DATE : 07/19/2022
Key Details
Property Type Single Family Home
Sub Type Single Family Residence
Listing Status Sold
Purchase Type For Sale
Square Footage 2,696 sqft
Price per Sqft $185
Subdivision Breckinridge Park Estates Ph 2
MLS Listing ID 20060758
Sold Date 07/19/22
Bedrooms 5
Full Baths 3
HOA Fees $59/qua
HOA Y/N Mandatory
Year Built 1997
Annual Tax Amount $7,003
Lot Size 9,147 Sqft
Acres 0.21
Property Description
Fabulous updated home on a quiet cul-de-sac with 5 bedrooms and 3 full bathrooms. Master bedroom and another bedroom and full bathroom on the first floor. Gorgeous hand scraped hardwood floors in all the living areas and bedrooms on the first floor. Kitchen is a chef's dream with granite counter tops, updated backsplash, gas cooktop, and SS appliances. Fridge and island in kitchen stay with the house. Game room, full bathroom and three additional bedrooms upstairs. Large backyard with plenty of space for a swing set, garden or your own pool. Do not want to maintain your own pool? Take a walk down the street to the community pool. While out for a walk, stroll a few blocks away and you will arrive at Breckenridge Park. With over 400 acres of land, there is something for everyone at the park - walking trails, playgrounds, pavilions, and catch and release fishing in the pond. Miller Elementary is also within walking distance. Shopping, dining and major highways within close proximity.
Location
State TX
County Collin
Community Community Pool
Direction From 75 and 190, exit Renner Road and go East. Turn right on Murphy Road. Turn right on McKinley Ln. Turn right on Hampton Court. Homes is near the cul-de-sac on the left. Sign in yard.
Rooms
Dining Room 2
Interior
Interior Features Granite Counters
Heating Central, Natural Gas
Cooling Ceiling Fan(s), Central Air
Flooring Carpet, Ceramic Tile, Wood
Fireplaces Number 1
Fireplaces Type Gas Starter, Wood Burning
Appliance Dishwasher, Disposal
Heat Source Central, Natural Gas
Laundry Electric Dryer Hookup, Utility Room, Full Size W/D Area, Washer Hookup
Exterior
Exterior Feature Covered Patio/Porch
Garage Spaces 2.0
Fence Wood
Community Features Community Pool
Utilities Available Alley, City Sewer, City Water, Individual Gas Meter, Individual Water Meter
Roof Type Composition
Parking Type 2-Car Double Doors, Garage, Garage Door Opener, Garage Faces Rear
Garage Yes
Building
Lot Description Cul-De-Sac, Few Trees, Interior Lot, Landscaped
Story Two
Foundation Slab
Structure Type Brick
Schools
High Schools Plano East
School District Plano Isd
Others
Ownership Ask Agent
Acceptable Financing Cash, Conventional, FHA, VA Loan
Listing Terms Cash, Conventional, FHA, VA Loan
Financing Conventional
Read Less Info
Want to know what your home might be worth? Contact us for a FREE valuation!

Our team is ready to help you sell your home for the highest possible price ASAP

©2024 North Texas Real Estate Information Systems.
Bought with Ngunza Thui • JPAR - Addison
GET MORE INFORMATION

Realtor/ Real Estate Consultant | License ID: 777336
+1(817) 881-1033 | farren@realtorindfw.com






