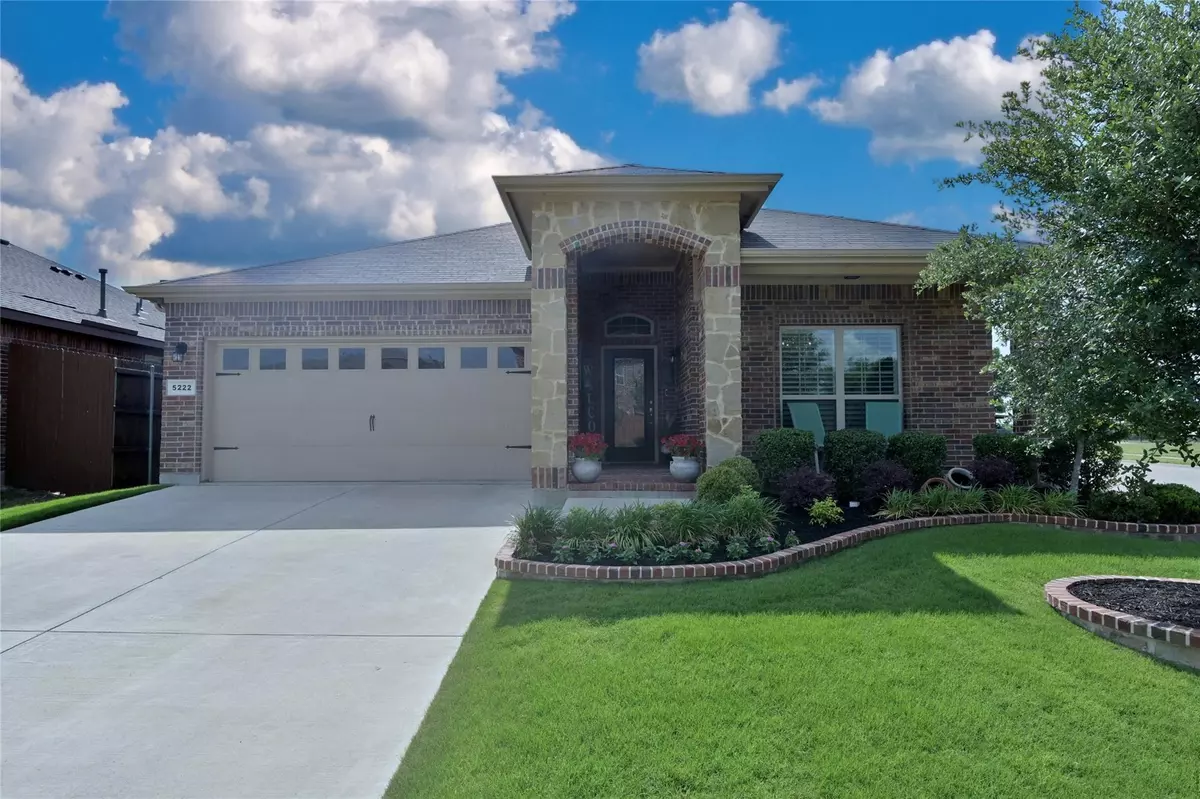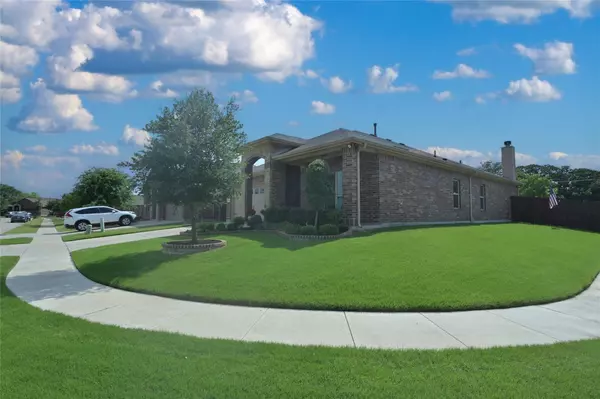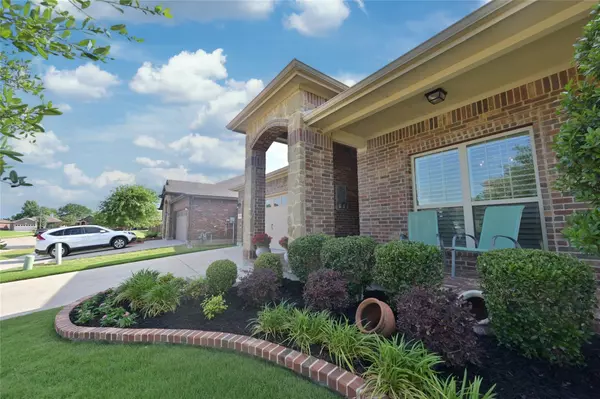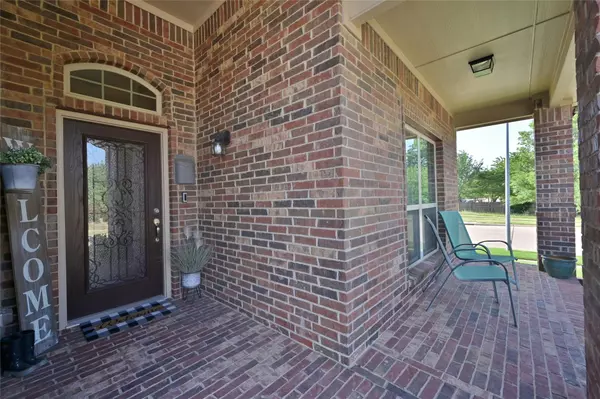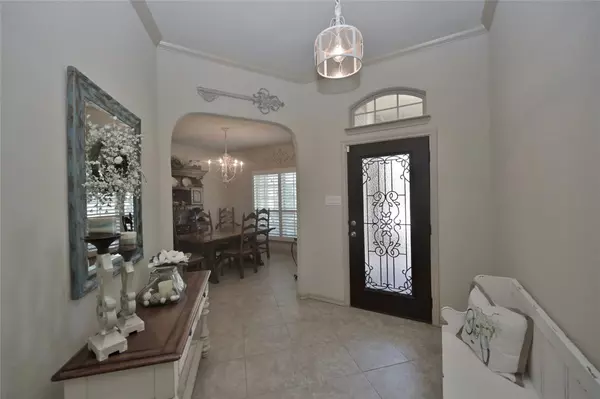$379,900
For more information regarding the value of a property, please contact us for a free consultation.
3 Beds
2 Baths
1,862 SqFt
SOLD DATE : 06/24/2022
Key Details
Property Type Single Family Home
Sub Type Single Family Residence
Listing Status Sold
Purchase Type For Sale
Square Footage 1,862 sqft
Price per Sqft $204
Subdivision Eden Glen Estates
MLS Listing ID 20060719
Sold Date 06/24/22
Style Traditional
Bedrooms 3
Full Baths 2
HOA Fees $52/ann
HOA Y/N Mandatory
Year Built 2015
Lot Size 6,098 Sqft
Acres 0.14
Lot Dimensions 63 x 79 x 12 x 20 x 42 x 100
Property Description
GORGEOUS ARLINGTON HOME on LARGE CORNER LOT off HWY 287 with 2 DINING-OPTIONAL FRONT STUDY and LOADED WITH UPGRADES!!! Great open Floorplan with lrg Chef's Kitchen, upgraded SS Appliances, new Dishwasher, Skylight, Island, Breakfast Bar, Granite CT, abundant Cabinet and counter space and W-I Pantry. Spacious Living with corner Gas FPl and Logs. Split Bedroom arrangement with luxurious En-Suite, Garden Tub, over sized Shower, W-I Closet and newer carpet. Extended tile entry and Floors, wide covd front Porch, Ring Doorbell and wrought Iron accented front Door. Covd back Patio with ceiling fan and rear brick privacy wall. Custom stone and brick front elevation with matching landscaping Borders, Coach Lights, Solar Screens, mature Landscaping and side and back Gutters. Blinds, front Plantation Shutters, Crown Moulding in Living, Dining, Hall and Foyer. Additional Kitchen Lighting, Bedroom Ceiling Fans, framed Bathroom Mirrors, Garage Door Opener and more plus Community Pool and Playground!
Location
State TX
County Tarrant
Community Club House, Community Pool, Playground
Direction In the West Arlington Area take HWY 287 South from I-20 proceed to the Eden Rd EXIT and turn RIGHT on Eden Rd. Turn RIGHT on Muirfield Dr, then continue on Armadale Dr then LEFT on Glen Meadow Dr. Arrive at 5222 Glen Meadow, last house on the Left.
Rooms
Dining Room 2
Interior
Interior Features Cable TV Available, Decorative Lighting, Double Vanity, Granite Counters, High Speed Internet Available, Kitchen Island
Heating Central, Electric, Fireplace(s), Natural Gas
Cooling Central Air, Electric
Flooring Carpet, Ceramic Tile
Fireplaces Number 1
Fireplaces Type Gas
Appliance Dishwasher, Disposal, Electric Range, Microwave, Plumbed for Ice Maker
Heat Source Central, Electric, Fireplace(s), Natural Gas
Laundry Electric Dryer Hookup, Utility Room, Full Size W/D Area, Washer Hookup
Exterior
Exterior Feature Covered Patio/Porch
Garage Spaces 2.0
Fence Back Yard, Wood
Community Features Club House, Community Pool, Playground
Utilities Available City Sewer, City Water, Concrete, Curbs, Individual Gas Meter, Individual Water Meter, Sidewalk, Underground Utilities
Roof Type Composition
Garage Yes
Building
Lot Description Corner Lot, Few Trees, Interior Lot, Irregular Lot, Landscaped, Sprinkler System, Subdivision
Story One
Foundation Slab
Structure Type Brick,Frame
Schools
School District Kennedale Isd
Others
Ownership Owner of record
Acceptable Financing Cash, Contract, FHA
Listing Terms Cash, Contract, FHA
Financing Conventional
Read Less Info
Want to know what your home might be worth? Contact us for a FREE valuation!

Our team is ready to help you sell your home for the highest possible price ASAP

©2025 North Texas Real Estate Information Systems.
Bought with Amy Normand • League Real Estate
GET MORE INFORMATION
Realtor/ Real Estate Consultant | License ID: 777336
+1(817) 881-1033 | farren@realtorindfw.com

