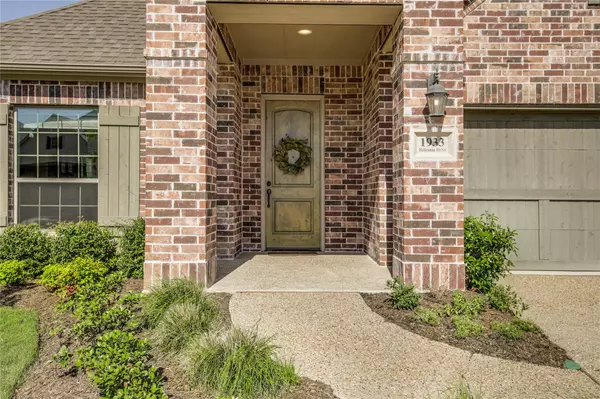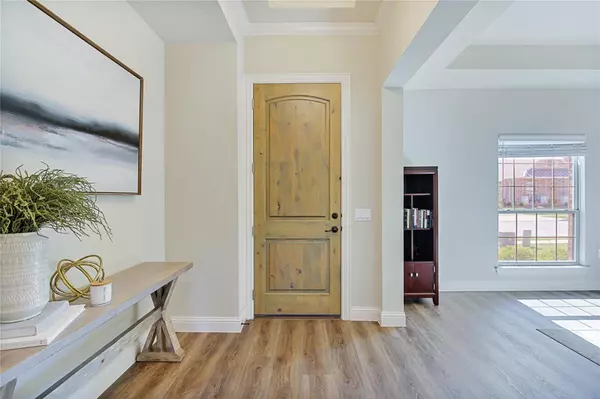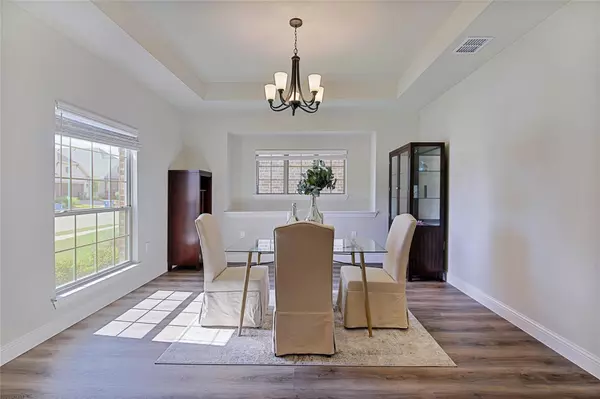$595,000
For more information regarding the value of a property, please contact us for a free consultation.
3 Beds
2 Baths
2,344 SqFt
SOLD DATE : 08/12/2022
Key Details
Property Type Single Family Home
Sub Type Single Family Residence
Listing Status Sold
Purchase Type For Sale
Square Footage 2,344 sqft
Price per Sqft $253
Subdivision Orchard Flower Ph 1
MLS Listing ID 20058854
Sold Date 08/12/22
Style Traditional
Bedrooms 3
Full Baths 2
HOA Fees $286/mo
HOA Y/N Mandatory
Year Built 2019
Annual Tax Amount $9,002
Lot Size 6,054 Sqft
Acres 0.139
Property Description
Welcome Home to this stunning single story nestled in the gated Orchard Flower 55+ community. This active lifestyle community gives you access to amenities such as walking trails, a resort-style pool with chaise lounge chairs and shade covers, a bar and grill, fitness center, meeting rooms and so much more. You're going to love this easy flow layout with stunning luxury vinyl flooring, neutral paint and sun-drenched living space. Centered around a gorgeous cast stone fireplace, the living room shares an open space with the breakfast nook and gourmet kitchen. Granite countertops, stainless steel appliances and chic subway tiles are just a few of the notable features you'll find in this modern kitchen. In addition to three generous-sized bedrooms, this estate also houses an elegant formal dining room and cozy home office. This is your chance to live your best life, schedule your showing today.
Location
State TX
County Denton
Community Club House, Community Pool, Community Sprinkler, Fitness Center, Gated, Greenbelt, Jogging Path/Bike Path, Perimeter Fencing, Sidewalks
Direction From I-35W take the exit to FM1171-Cross Timbers Rd. Head east on Cross Timbers Rd and take a right onto Flower Mound Rd. Turn left on Old Orchard Ln and then another left on Aster Dr. Turn left on Viburnum Dr and then a right on Freesia Dr. Turn left on Heliconia Dr and the house is on your right.
Rooms
Dining Room 2
Interior
Interior Features Cable TV Available, Decorative Lighting, Granite Counters, High Speed Internet Available, Kitchen Island, Open Floorplan, Pantry, Vaulted Ceiling(s), Walk-In Closet(s)
Heating Central, Fireplace(s), Natural Gas
Cooling Ceiling Fan(s), Central Air, Electric
Flooring Carpet, Luxury Vinyl Plank, Tile
Fireplaces Number 1
Fireplaces Type Gas, Gas Logs, Gas Starter, Living Room, Stone
Appliance Dishwasher, Disposal, Electric Oven, Gas Cooktop, Microwave, Plumbed For Gas in Kitchen, Plumbed for Ice Maker, Vented Exhaust Fan
Heat Source Central, Fireplace(s), Natural Gas
Laundry Electric Dryer Hookup, Utility Room, Full Size W/D Area, Washer Hookup
Exterior
Exterior Feature Covered Patio/Porch, Rain Gutters
Garage Spaces 2.0
Fence Wood
Community Features Club House, Community Pool, Community Sprinkler, Fitness Center, Gated, Greenbelt, Jogging Path/Bike Path, Perimeter Fencing, Sidewalks
Utilities Available City Water, Co-op Electric, Sidewalk, Underground Utilities
Roof Type Composition
Garage Yes
Building
Lot Description Interior Lot, Landscaped, Sprinkler System, Subdivision
Story One
Foundation Slab
Structure Type Brick
Schools
School District Lewisville Isd
Others
Ownership See Offer Instructions
Acceptable Financing Cash, Conventional, FHA, VA Loan
Listing Terms Cash, Conventional, FHA, VA Loan
Financing VA
Special Listing Condition Age-Restricted, Survey Available
Read Less Info
Want to know what your home might be worth? Contact us for a FREE valuation!

Our team is ready to help you sell your home for the highest possible price ASAP

©2025 North Texas Real Estate Information Systems.
Bought with Andre S Kocher • Keller Williams Realty-FM
GET MORE INFORMATION
Realtor/ Real Estate Consultant | License ID: 777336
+1(817) 881-1033 | farren@realtorindfw.com






