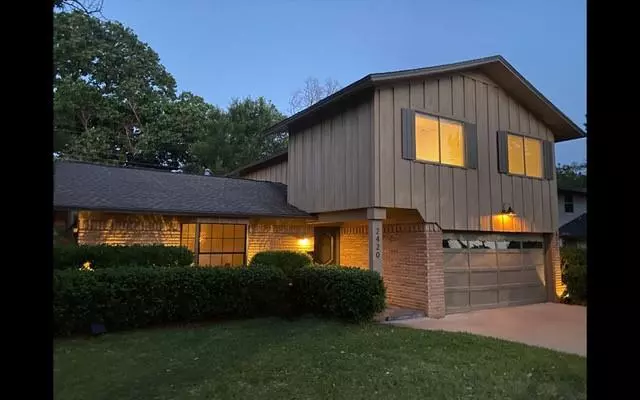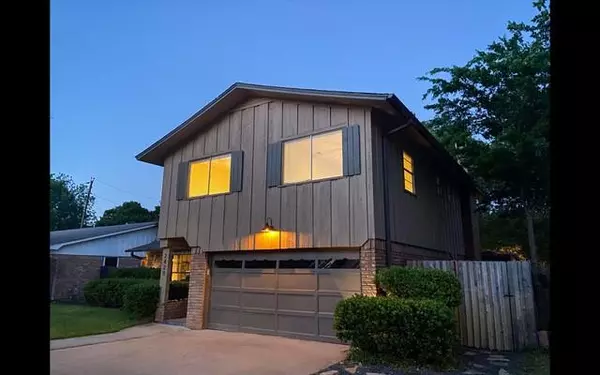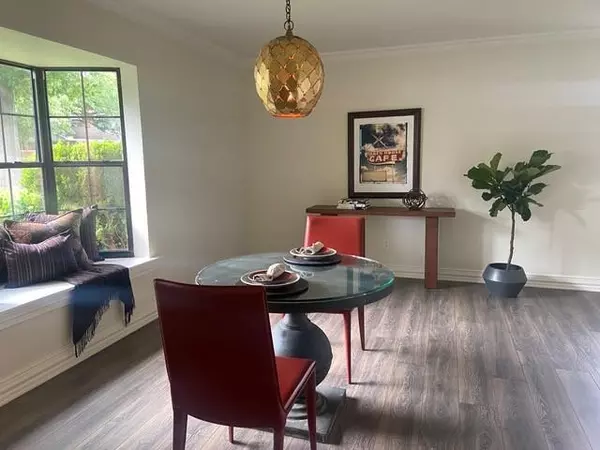$399,000
For more information regarding the value of a property, please contact us for a free consultation.
3 Beds
3 Baths
1,796 SqFt
SOLD DATE : 07/12/2022
Key Details
Property Type Single Family Home
Sub Type Single Family Residence
Listing Status Sold
Purchase Type For Sale
Square Footage 1,796 sqft
Price per Sqft $222
Subdivision Summer Place
MLS Listing ID 20061229
Sold Date 07/12/22
Style Traditional
Bedrooms 3
Full Baths 2
Half Baths 1
HOA Y/N None
Year Built 1965
Annual Tax Amount $5,074
Lot Size 6,621 Sqft
Acres 0.152
Property Description
This charming Hillcrest Oaks, mid-century farmhouse provides plenty of space for entertaining. A 300 sq ft addition adds a third living area to the 2100 sq ft, 3 bedroom, 2 and a half bath, two-story home. The large kitchen features natural stone floors, new stainless-steel appliances and quartz counter tops. Upstairs, the primary bedroom suite has a private bath and two large walk-in closets. Down the hall, two large bedrooms and a full bath provide privacy for family or guests. There is great natural light throughout the house and a big backyard with privacy fencing. The HVAC system was replaced last year. All plumbing fixtures and faucets are new. The homes interior has been meticulously painted with Benjamin Moore products. Just minutes from downtown Dallas and DFW airport, this home is situated near Baylor Hospital, the Four Seasons Resort, three 18-Hole golf courses and the Toyota Music Factory.
Location
State TX
County Dallas
Community Park
Direction From W. Airport Frwy, turn right on William Brewster Dr. Turn right onto Weathered St, then left on Summer Place Dr
Rooms
Dining Room 2
Interior
Interior Features Cable TV Available, Decorative Lighting, Eat-in Kitchen, High Speed Internet Available, Kitchen Island, Open Floorplan, Vaulted Ceiling(s), Walk-In Closet(s)
Heating Central, Natural Gas
Cooling Ceiling Fan(s), Central Air, Electric
Flooring Laminate, Stone
Fireplaces Number 1
Fireplaces Type Decorative, Gas Starter, Living Room, Wood Burning
Appliance Dishwasher, Disposal, Gas Cooktop, Gas Oven, Gas Water Heater, Plumbed For Gas in Kitchen, Vented Exhaust Fan
Heat Source Central, Natural Gas
Laundry Gas Dryer Hookup, In Hall, Full Size W/D Area, Washer Hookup
Exterior
Exterior Feature Rain Gutters, Private Yard
Garage Spaces 2.0
Fence Wood
Community Features Park
Utilities Available Asphalt, City Sewer, City Water, Curbs, Electricity Available, Individual Gas Meter, Individual Water Meter, Natural Gas Available, Sidewalk
Roof Type Composition
Parking Type 2-Car Single Doors, Garage Door Opener, Garage Faces Rear
Garage Yes
Building
Lot Description Few Trees, Irregular Lot, Landscaped, Lrg. Backyard Grass
Story Two
Foundation Slab
Structure Type Brick,Wood
Schools
School District Irving Isd
Others
Restrictions No Known Restriction(s)
Ownership see agent
Acceptable Financing Cash, Conventional, VA Loan
Listing Terms Cash, Conventional, VA Loan
Financing Conventional
Read Less Info
Want to know what your home might be worth? Contact us for a FREE valuation!

Our team is ready to help you sell your home for the highest possible price ASAP

©2024 North Texas Real Estate Information Systems.
Bought with Bobby Stephens • Ebby Halliday, REALTORS
GET MORE INFORMATION

Realtor/ Real Estate Consultant | License ID: 777336
+1(817) 881-1033 | farren@realtorindfw.com






