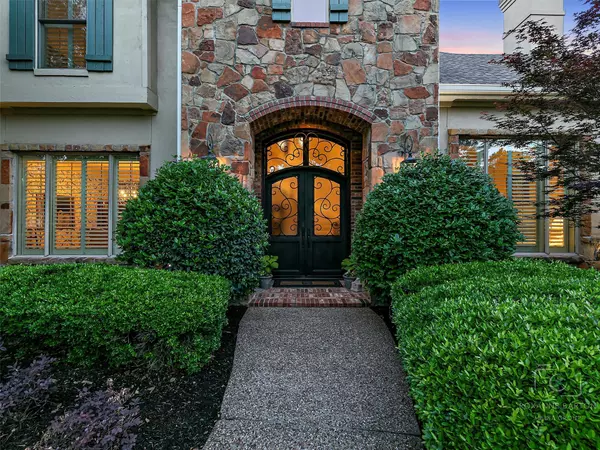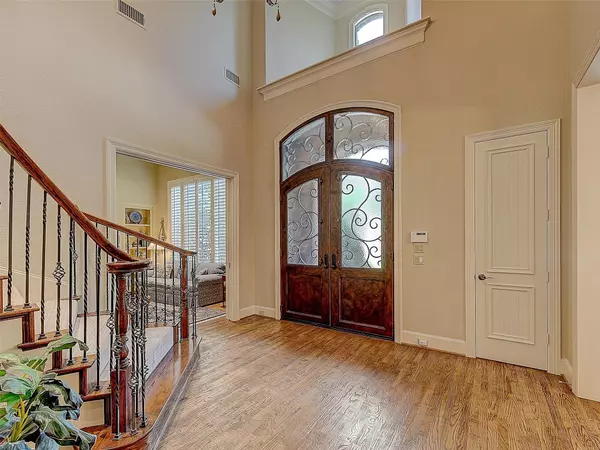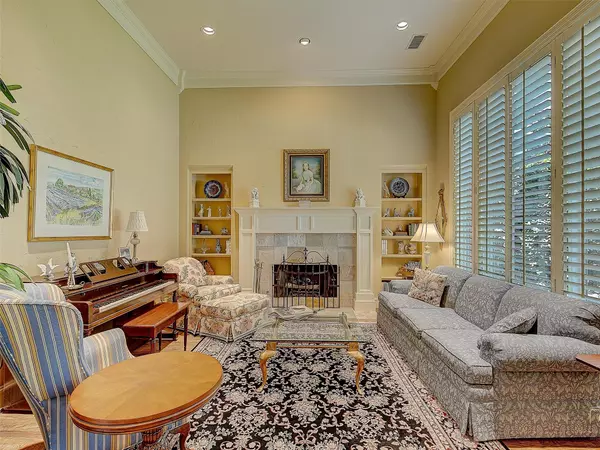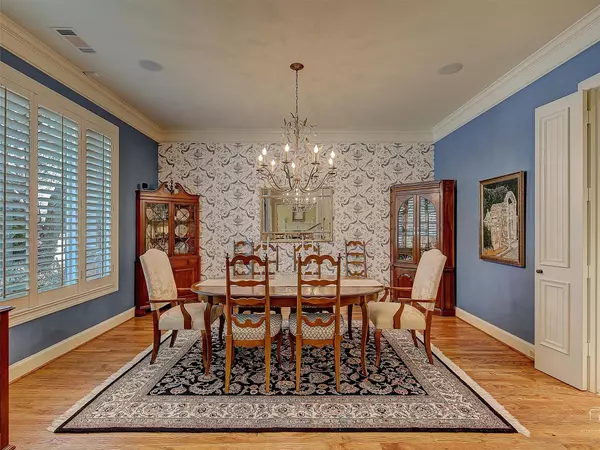$1,275,000
For more information regarding the value of a property, please contact us for a free consultation.
5 Beds
5 Baths
4,452 SqFt
SOLD DATE : 06/30/2022
Key Details
Property Type Single Family Home
Sub Type Single Family Residence
Listing Status Sold
Purchase Type For Sale
Square Footage 4,452 sqft
Price per Sqft $286
Subdivision Shoal Creek Ph Iv
MLS Listing ID 20057223
Sold Date 06/30/22
Style Traditional
Bedrooms 5
Full Baths 4
Half Baths 1
HOA Fees $125/ann
HOA Y/N Mandatory
Year Built 2000
Annual Tax Amount $15,348
Lot Size 0.336 Acres
Acres 0.336
Property Description
Luxurious Stirling Wainscott cul-de-sac custom home located near absolutely everything - shopping, restaurants, entertainment, airports, golf courses, and abundant walking trails. Beautiful neighborhood with elevation changes and sweeping views. Kitchen is a gourmet chef's delight with a six burner Wolf cooktop, double ovens, built-in stainless steel refrigerator and ample storage. The master bedroom looks out at a gorgeous resort like swimming pool - and oversized outdoor living, dining, playing areas. Enjoy your cascading waterfall while viewing the sunsets from your relaxing outdoor spa. And yes...it has two bedrooms down, a media room, and a three car garage. In a world full of exaggerations, this property truly has it all!
Location
State TX
County Denton
Community Jogging Path/Bike Path
Direction Please utilize GPS for the most accurate driving directions and traffic predictions.
Rooms
Dining Room 2
Interior
Interior Features Decorative Lighting, High Speed Internet Available, Sound System Wiring, Wet Bar
Heating Central, Natural Gas, Zoned
Cooling Ceiling Fan(s), Central Air, Electric, Zoned
Flooring Carpet, Ceramic Tile, Wood
Fireplaces Number 2
Fireplaces Type Gas Logs, Gas Starter
Appliance Dishwasher, Disposal, Gas Cooktop, Gas Water Heater, Microwave, Double Oven, Plumbed for Ice Maker
Heat Source Central, Natural Gas, Zoned
Laundry Full Size W/D Area
Exterior
Exterior Feature Covered Deck, Covered Patio/Porch, Rain Gutters, Outdoor Living Center
Garage Spaces 3.0
Fence Rock/Stone, Wood
Pool Cabana, Gunite, Heated, In Ground, Pool Sweep, Pool/Spa Combo, Separate Spa/Hot Tub, Water Feature
Community Features Jogging Path/Bike Path
Utilities Available City Sewer, City Water, Curbs, Sidewalk
Roof Type Composition
Garage Yes
Private Pool 1
Building
Lot Description Cul-De-Sac, Landscaped, Lrg. Backyard Grass, Sprinkler System
Story Two
Foundation Slab
Structure Type Brick,Rock/Stone,Stucco
Schools
School District Lewisville Isd
Others
Ownership Paul and Martha Fishwick
Acceptable Financing Cash, Conventional, VA Loan
Listing Terms Cash, Conventional, VA Loan
Financing Conventional
Read Less Info
Want to know what your home might be worth? Contact us for a FREE valuation!

Our team is ready to help you sell your home for the highest possible price ASAP

©2024 North Texas Real Estate Information Systems.
Bought with Marian D'unger • Coldwell Banker Apex, REALTORS
GET MORE INFORMATION
Realtor/ Real Estate Consultant | License ID: 777336
+1(817) 881-1033 | farren@realtorindfw.com






