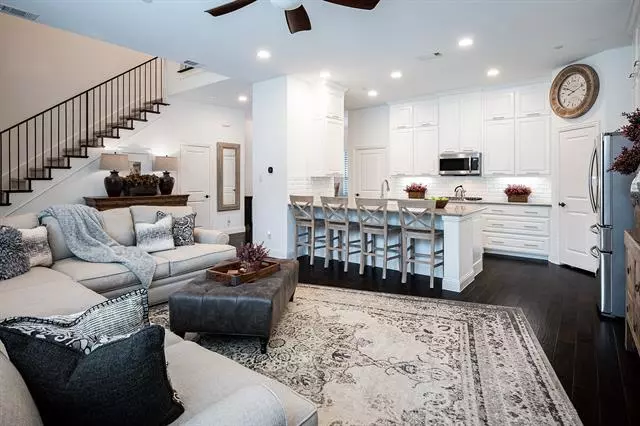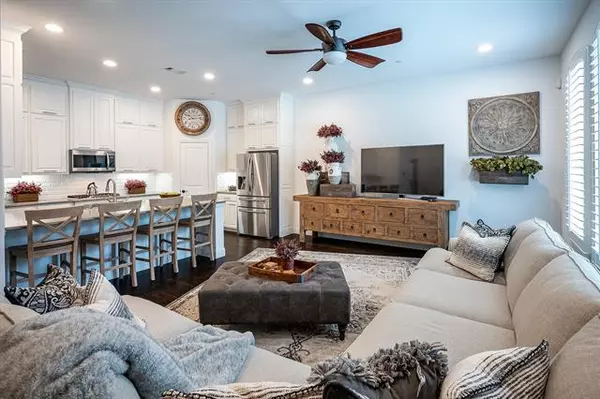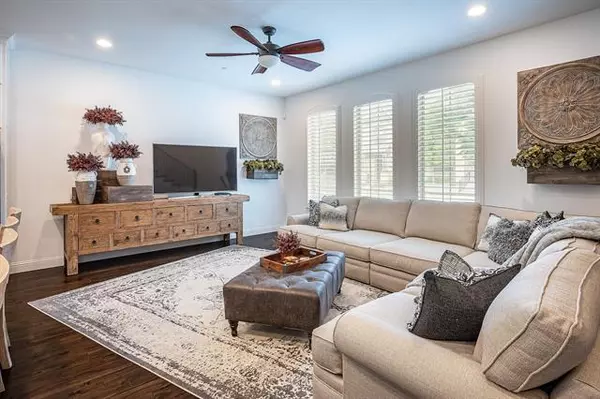$459,500
For more information regarding the value of a property, please contact us for a free consultation.
3 Beds
3 Baths
1,921 SqFt
SOLD DATE : 06/22/2022
Key Details
Property Type Townhouse
Sub Type Townhouse
Listing Status Sold
Purchase Type For Sale
Square Footage 1,921 sqft
Price per Sqft $239
Subdivision Greens At Stacy Crossing The
MLS Listing ID 20058647
Sold Date 06/22/22
Style Traditional
Bedrooms 3
Full Baths 2
Half Baths 1
HOA Fees $310/mo
HOA Y/N Mandatory
Year Built 2017
Annual Tax Amount $6,147
Lot Size 2,570 Sqft
Acres 0.059
Property Description
MULTIPLE OFFERS. HIGHEST & BEST DEADLINE- 12pm (noon) Mon. 5-23. You will be blown away with this pristinely maintained & well built, 3 bed, 2.5 bath, brick townhome that features numerous builder upgrades. Beautiful plantation shutters create a picturesque & cozy feel as sunlight pours through the tall windows & across the handsome wood floors. Entertaining friends & family is a breeze with this immaculate open floor plan, featuring 12 ft ceilings, decorative lighting, white interior paint, & all the bells and whistles that you are looking for. Effortlessly host in the chefs gourmet kitchen that boasts attractive quartz counters, breakfast bar, gas range, vast farm sink, & 42 inch cabinets with upper cabinets for extra storage. Withdraw to your oversized master suite with elegant vaulted ceilings, walk in shower, double vanity, & walk in closet. A stones throw away from stunning TPC Craig Ranch, amazing dining, shopping, & easy access to the Sam Rayburn Tollway. Zoned for Frisco ISD.
Location
State TX
County Collin
Community Community Pool, Community Sprinkler, Curbs, Pool, Sidewalks
Direction Exit Alma from the Sam Rayburn Tollway and head north on Alma. Turn right (east) on Chief Spotted Tail drive and property will be on the right.
Rooms
Dining Room 1
Interior
Interior Features Cable TV Available, Decorative Lighting, Double Vanity, High Speed Internet Available, Kitchen Island, Open Floorplan, Pantry, Vaulted Ceiling(s), Walk-In Closet(s)
Heating Central, Natural Gas
Cooling Central Air, Electric
Flooring Carpet, Ceramic Tile, Wood
Equipment Negotiable
Appliance Built-in Gas Range, Dishwasher, Disposal, Gas Oven, Gas Range, Microwave
Heat Source Central, Natural Gas
Laundry Electric Dryer Hookup, In Hall, Full Size W/D Area, Washer Hookup
Exterior
Exterior Feature Covered Patio/Porch, Rain Gutters
Garage Spaces 2.0
Community Features Community Pool, Community Sprinkler, Curbs, Pool, Sidewalks
Utilities Available Alley, City Sewer, City Water, Curbs, Sidewalk
Roof Type Composition
Garage Yes
Building
Story Two
Foundation Slab
Structure Type Brick
Schools
School District Frisco Isd
Others
Acceptable Financing Cash, Conventional, FHA, VA Loan
Listing Terms Cash, Conventional, FHA, VA Loan
Financing Conventional
Read Less Info
Want to know what your home might be worth? Contact us for a FREE valuation!

Our team is ready to help you sell your home for the highest possible price ASAP

©2025 North Texas Real Estate Information Systems.
Bought with Austin Maclean • Orchard Brokerage
GET MORE INFORMATION
Realtor/ Real Estate Consultant | License ID: 777336
+1(817) 881-1033 | farren@realtorindfw.com






