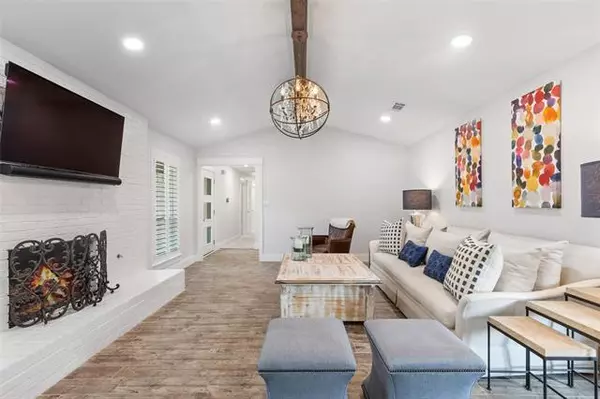$475,000
For more information regarding the value of a property, please contact us for a free consultation.
4 Beds
3 Baths
1,988 SqFt
SOLD DATE : 06/17/2022
Key Details
Property Type Single Family Home
Sub Type Single Family Residence
Listing Status Sold
Purchase Type For Sale
Square Footage 1,988 sqft
Price per Sqft $238
Subdivision Lewisville Valley 2
MLS Listing ID 20046273
Sold Date 06/17/22
Style Ranch,Traditional
Bedrooms 4
Full Baths 2
Half Baths 1
HOA Y/N None
Year Built 1975
Annual Tax Amount $5,605
Lot Size 10,193 Sqft
Acres 0.234
Property Description
OFFER DEADLINE: 4pm Monday, May 30th *** Prepare to fall in love! This fully remodeled single-story pool home is picture perfect with its striking curb appeal, lush landscape and fresh design. No detail has been overlooked and the quality of updates is unparalleled at this price point. The smart layout offers a beautiful living area with beamed vaulted ceiling and brick fireplace; a chefs kitchen with new cabinets, wolf appliances, quartz countertops and a pass-through window to make entertaining at the pool a breeze; the primary bedroom has a spa-like bath plus dual closets; three spacious secondary bedrooms and multiple dining areas. The outdoor retreat has a sparkling pool + spa, board on board fence, artificial turf & a storage building w electricity. There's also an oversized 2-car garage. Additional features: Pella windows and doors (2021), tankless water heater (2020), plantation shutters (2021), wood-look tile (2020), roof and gutters (2020), see full list of updates in media.
Location
State TX
County Denton
Direction From I-35E go west on College Parkway, turn RT onto Glenhill. From Garden Ridge Blvd go East on Glenhill.
Rooms
Dining Room 2
Interior
Interior Features Cable TV Available, Decorative Lighting, Pantry, Vaulted Ceiling(s), Walk-In Closet(s)
Heating Central, Fireplace(s), Natural Gas
Cooling Ceiling Fan(s), Central Air, Electric
Flooring Carpet, Ceramic Tile
Fireplaces Number 1
Fireplaces Type Living Room
Appliance Dishwasher, Disposal, Electric Oven, Gas Cooktop, Plumbed For Gas in Kitchen, Plumbed for Ice Maker, Tankless Water Heater
Heat Source Central, Fireplace(s), Natural Gas
Laundry Full Size W/D Area
Exterior
Exterior Feature Rain Gutters, Private Yard
Garage Spaces 2.0
Fence Gate, Wood
Pool In Ground, Pool/Spa Combo
Utilities Available City Sewer, City Water, Individual Gas Meter, Individual Water Meter, Sidewalk
Roof Type Composition
Parking Type 2-Car Single Doors, Alley Access, Garage, Garage Door Opener
Garage Yes
Private Pool 1
Building
Lot Description Interior Lot, Landscaped, Lrg. Backyard Grass, Many Trees
Story One
Foundation Slab
Structure Type Brick
Schools
School District Lewisville Isd
Others
Ownership Brett E Lindsay, Shannon Walker
Acceptable Financing Cash, Conventional, VA Loan
Listing Terms Cash, Conventional, VA Loan
Financing Conventional
Read Less Info
Want to know what your home might be worth? Contact us for a FREE valuation!

Our team is ready to help you sell your home for the highest possible price ASAP

©2024 North Texas Real Estate Information Systems.
Bought with Stacey Feltman • Ebby Halliday, REALTORS
GET MORE INFORMATION

Realtor/ Real Estate Consultant | License ID: 777336
+1(817) 881-1033 | farren@realtorindfw.com






