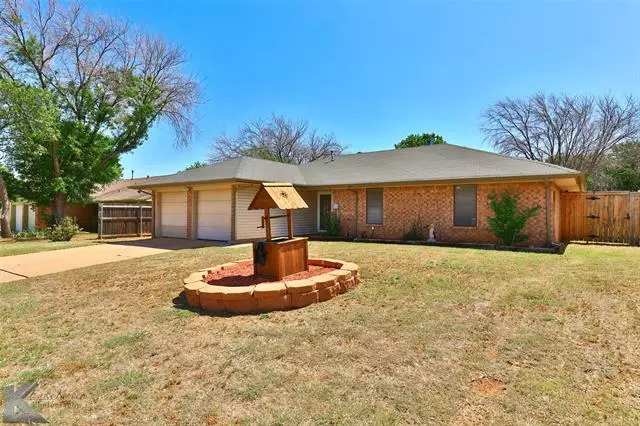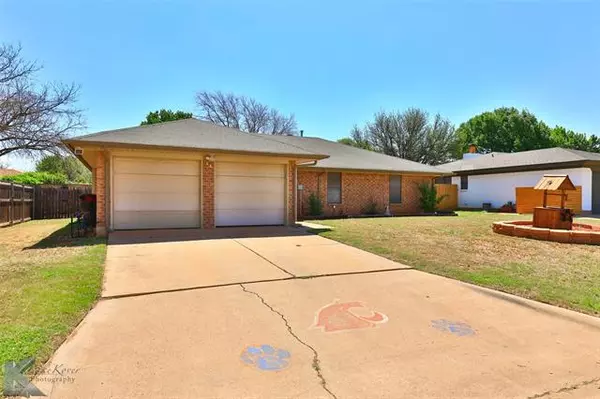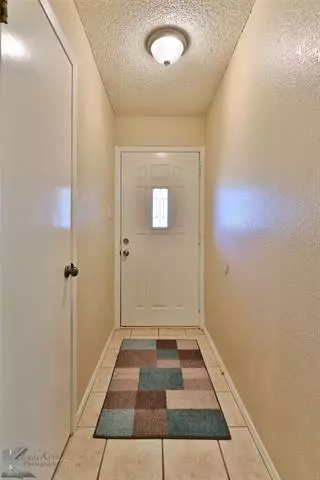$215,000
For more information regarding the value of a property, please contact us for a free consultation.
3 Beds
2 Baths
1,676 SqFt
SOLD DATE : 06/13/2022
Key Details
Property Type Single Family Home
Sub Type Single Family Residence
Listing Status Sold
Purchase Type For Sale
Square Footage 1,676 sqft
Price per Sqft $128
Subdivision Hunters Creek Add
MLS Listing ID 20054324
Sold Date 06/13/22
Style Traditional
Bedrooms 3
Full Baths 2
HOA Y/N None
Year Built 1981
Annual Tax Amount $4,690
Lot Size 8,624 Sqft
Acres 0.198
Property Description
Do you love a nice shady neighborhood that is well suited for outdoor enjoyment? This is it. Well established trees, lakes and a golf course near by. Only 3 minutes to Hendrick ER-Clinic and 5 minutes to the Mall, this home is tucked into the SOUTHWEST CORNER of Abilene. Previous owners have enclosed the patio and added an office space with HVAC on one side, and a Fur-baby room on the other side. Your pet can freely go in and out through the pet door to the yard. Sliding doors separate these two areas from the main house. Use this extra space as you like. Back yard has a 20 x 20 concrete pad and 220hook up ready for a hot tub, build a shop, or bring your basketball hoop and have a personal ball court away from traffic. Lots of opportunity for personalization with this home. Refrigerator and storage shed in back stays. OPEN HOUSE SUN, MAY 15, 2022, 1:00 - 3:00.
Location
State TX
County Taylor
Direction Take Buffalo Gap Rd south to Chimney Rock Rd. Turn East on Chimney Rock, left on 2nd Button Willow Parkway after you pass Rex Allen.
Rooms
Dining Room 1
Interior
Interior Features Cable TV Available, Double Vanity, Eat-in Kitchen, Granite Counters, High Speed Internet Available, Pantry, Walk-In Closet(s)
Heating Central, Fireplace(s), Natural Gas
Cooling Ceiling Fan(s), Central Air
Flooring Carpet, Ceramic Tile, Laminate
Fireplaces Number 1
Fireplaces Type Brick, Family Room, Gas Logs, Living Room, Raised Hearth
Appliance Dishwasher, Disposal, Electric Oven, Electric Range, Gas Water Heater, Microwave, Refrigerator, Vented Exhaust Fan
Heat Source Central, Fireplace(s), Natural Gas
Laundry Electric Dryer Hookup, Utility Room, Full Size W/D Area, Washer Hookup, On Site
Exterior
Exterior Feature Other
Garage Spaces 2.0
Fence Wood
Pool Other
Utilities Available Asphalt, Cable Available, City Sewer, City Water, Curbs, Individual Gas Meter
Roof Type Composition
Parking Type 2-Car Single Doors, Driveway, Garage Door Opener, Garage Faces Front
Garage Yes
Building
Lot Description Lrg. Backyard Grass, Sprinkler System, Subdivision
Story One
Foundation Slab
Structure Type Brick,Siding
Schools
School District Abilene Isd
Others
Restrictions Deed
Ownership Bennight
Acceptable Financing Cash, Conventional, FHA, VA Loan
Listing Terms Cash, Conventional, FHA, VA Loan
Financing Conventional
Special Listing Condition Survey Available
Read Less Info
Want to know what your home might be worth? Contact us for a FREE valuation!

Our team is ready to help you sell your home for the highest possible price ASAP

©2024 North Texas Real Estate Information Systems.
Bought with Tonya Harbin • The Real Broker, LLC.
GET MORE INFORMATION

Realtor/ Real Estate Consultant | License ID: 777336
+1(817) 881-1033 | farren@realtorindfw.com






