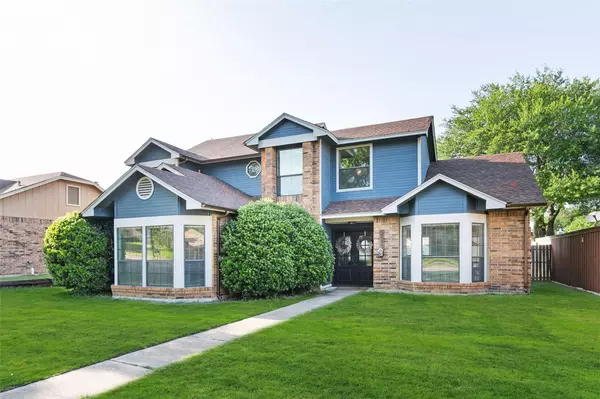$399,000
For more information regarding the value of a property, please contact us for a free consultation.
4 Beds
3 Baths
1,968 SqFt
SOLD DATE : 06/27/2022
Key Details
Property Type Single Family Home
Sub Type Single Family Residence
Listing Status Sold
Purchase Type For Sale
Square Footage 1,968 sqft
Price per Sqft $202
Subdivision Shiloh Spgs 02
MLS Listing ID 20053684
Sold Date 06/27/22
Style Traditional
Bedrooms 4
Full Baths 2
Half Baths 1
HOA Y/N None
Year Built 1983
Annual Tax Amount $6,623
Lot Size 6,838 Sqft
Acres 0.157
Property Description
**Highest and best offers due Sunday at 3pm** From the moment you drive up, you sense the care in maintaining this 4 bedroom home. Large front yard would be a great gathering spot for neighbors or kids to play. Gorgeous iron double doors greet you at the entry as you step in to high cathedral ceiling and open floor plan. The home is bright with neutral paint throughout. Updated vinyl floors downstairs compliment the attractive, modern light fixtures. The decorative WB fireplace is a focal point in this cozy living room. Remodeled kitchen with new flooring, cabinets with shaker doors, quartz counters, subway backsplash and farmhouse sink. Lots of space for multiple cooks. The FIRST FLOOR MASTER is spacious with room for a sitting area PLUS connecting ensuite with floating cabinets, dual sinks, LARGE SHOWER W DOUBLE SHOWER HEADS & walk-in closet. Upstairs you'll find 3 bedrooms all with walk-in closets and ceiling fans + full bath. Private back yard is ready for your gardening ideas.
Location
State TX
County Dallas
Community Curbs, Jogging Path/Bike Path, Park, Playground, Sidewalks
Direction From George Bush, south on Shiloh (pass Campbell). Right on Collins. Home is on the right.
Rooms
Dining Room 2
Interior
Interior Features Cable TV Available, Cathedral Ceiling(s), Chandelier, Decorative Lighting, Double Vanity, Eat-in Kitchen, Flat Screen Wiring, High Speed Internet Available, Open Floorplan, Pantry, Smart Home System, Vaulted Ceiling(s), Walk-In Closet(s)
Heating Central, Electric
Cooling Ceiling Fan(s), Central Air, Electric
Flooring Ceramic Tile, Luxury Vinyl Plank, Vinyl
Fireplaces Number 1
Fireplaces Type Decorative, Living Room, Wood Burning
Appliance Dishwasher, Disposal, Electric Cooktop, Electric Oven, Microwave, Plumbed for Ice Maker, Vented Exhaust Fan
Heat Source Central, Electric
Laundry Electric Dryer Hookup, In Kitchen, Full Size W/D Area, Washer Hookup
Exterior
Exterior Feature Rain Gutters, Lighting, Private Yard
Garage Spaces 2.0
Fence Back Yard, High Fence, Wood
Community Features Curbs, Jogging Path/Bike Path, Park, Playground, Sidewalks
Utilities Available Alley, City Sewer, City Water, Curbs, Electricity Connected, Sidewalk
Roof Type Composition
Parking Type 2-Car Single Doors, Alley Access, Concrete, Direct Access, Driveway, Garage, Garage Door Opener, Garage Faces Rear, Inside Entrance
Garage Yes
Building
Lot Description Interior Lot, Subdivision
Story Two
Foundation Slab
Structure Type Brick
Schools
School District Garland Isd
Others
Restrictions Unknown Encumbrance(s)
Ownership See Tax
Acceptable Financing Cash, Conventional
Listing Terms Cash, Conventional
Financing Conventional
Special Listing Condition Survey Available
Read Less Info
Want to know what your home might be worth? Contact us for a FREE valuation!

Our team is ready to help you sell your home for the highest possible price ASAP

©2024 North Texas Real Estate Information Systems.
Bought with Daniel Kim • CJK Real Estate
GET MORE INFORMATION

Realtor/ Real Estate Consultant | License ID: 777336
+1(817) 881-1033 | farren@realtorindfw.com






