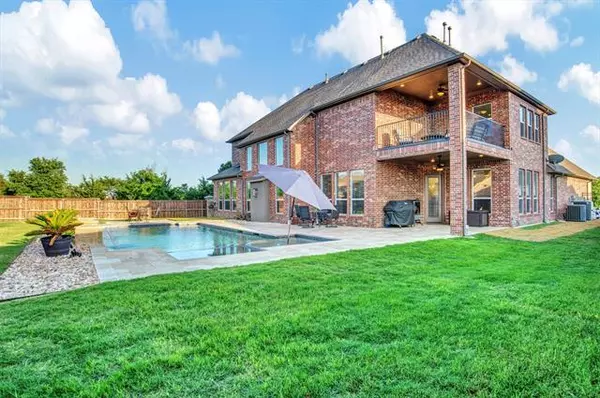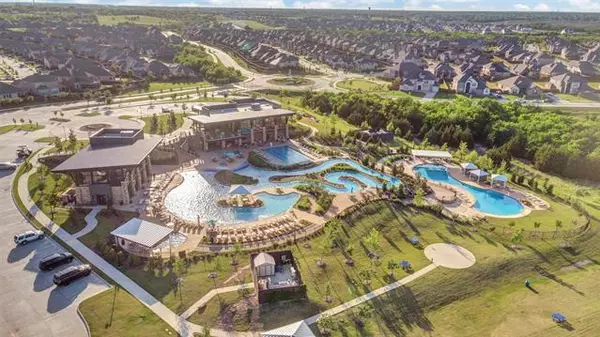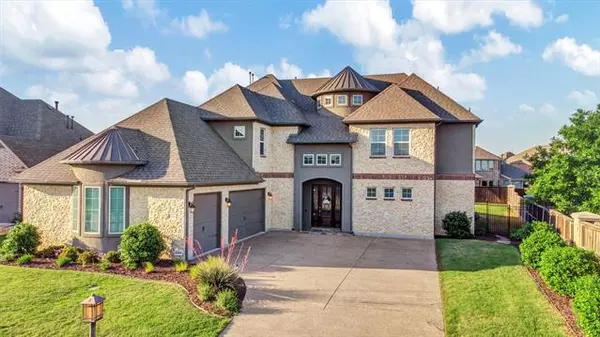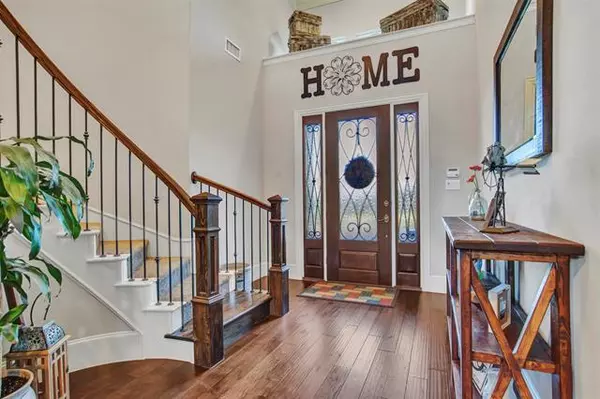$925,000
For more information regarding the value of a property, please contact us for a free consultation.
4 Beds
4 Baths
4,232 SqFt
SOLD DATE : 06/22/2022
Key Details
Property Type Single Family Home
Sub Type Single Family Residence
Listing Status Sold
Purchase Type For Sale
Square Footage 4,232 sqft
Price per Sqft $218
Subdivision Inspiration Ph 1B
MLS Listing ID 20047406
Sold Date 06/22/22
Style Traditional
Bedrooms 4
Full Baths 3
Half Baths 1
HOA Fees $89/ann
HOA Y/N Mandatory
Year Built 2015
Annual Tax Amount $15,083
Lot Size 0.300 Acres
Acres 0.3
Property Description
Stunning home on oversized lot with pool and spa ideally situated at the pinnacle of Inspiration overlooking a pond & adjacent to 2 greenbelts! Jaw dropping entry with 27 foot high circular ceiling makes a grand entrance to this gorgeous home. Perfect floor plan with 3 living areas plus an office & master down with spa like bath, oversized shower, slipper tub, large walk in closet plus builtins! Modern dream kitchen with Monogram stainless steel appliances & farm sink large walk in pantry, double stacked cabinets & bilevel island with granite counters & breakfast bar! Open floor plan boasts arched doorways,12 inch baseboards, crown molding, rounded corners, hardwood floors, recessed lighting & walls of windows. All nice sized secondary bedrooms located on 2nd floor(with game and media rooms)have walk in closets(one with Jack and Jill bath makes an ideal guest or mother in law suite!)Two covered patios (one on 2nd floor),3 car garage. WOW - a must see!
Location
State TX
County Collin
Community Community Pool
Direction From Country Club Road go east on Parker road. Left on Inspiration Blvd. At first opportunity make a U turn on Inspiration Blvd. Turn right onto Addison Grace. Home will be on your right.
Rooms
Dining Room 2
Interior
Interior Features Chandelier, Decorative Lighting, Flat Screen Wiring, Granite Counters, High Speed Internet Available, Kitchen Island, Open Floorplan, Sound System Wiring, Vaulted Ceiling(s), Walk-In Closet(s)
Heating Central, Electric
Cooling Central Air
Flooring Carpet, Hardwood, Tile, Travertine Stone
Fireplaces Number 1
Fireplaces Type Gas Logs, Gas Starter, Living Room, Stone
Appliance Dishwasher, Disposal, Electric Oven, Gas Cooktop, Microwave, Convection Oven, Double Oven, Plumbed For Gas in Kitchen
Heat Source Central, Electric
Laundry Utility Room, Full Size W/D Area
Exterior
Exterior Feature Covered Patio/Porch, Rain Gutters
Garage Spaces 3.0
Fence Wood
Community Features Community Pool
Utilities Available City Sewer, City Water
Roof Type Composition
Parking Type Garage Door Opener, Garage Faces Side
Garage Yes
Private Pool 1
Building
Lot Description Adjacent to Greenbelt, Landscaped, Sprinkler System, Subdivision, Water/Lake View
Story Two
Foundation Slab
Structure Type Brick
Schools
School District Wylie Isd
Others
Ownership see agent
Acceptable Financing Cash, Conventional
Listing Terms Cash, Conventional
Financing Conventional
Read Less Info
Want to know what your home might be worth? Contact us for a FREE valuation!

Our team is ready to help you sell your home for the highest possible price ASAP

©2024 North Texas Real Estate Information Systems.
Bought with Jay Singh • RE/MAX Town & Country
GET MORE INFORMATION

Realtor/ Real Estate Consultant | License ID: 777336
+1(817) 881-1033 | farren@realtorindfw.com






