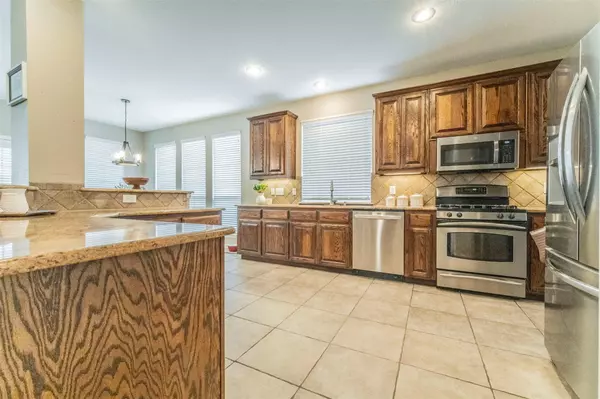$499,900
For more information regarding the value of a property, please contact us for a free consultation.
4 Beds
4 Baths
4,084 SqFt
SOLD DATE : 07/08/2022
Key Details
Property Type Single Family Home
Sub Type Single Family Residence
Listing Status Sold
Purchase Type For Sale
Square Footage 4,084 sqft
Price per Sqft $122
Subdivision Skyline Estates Ph 2
MLS Listing ID 20054308
Sold Date 07/08/22
Style Traditional
Bedrooms 4
Full Baths 3
Half Baths 1
HOA Fees $21/ann
HOA Y/N Mandatory
Year Built 2004
Annual Tax Amount $7,575
Lot Size 8,581 Sqft
Acres 0.197
Property Description
Immaculately Maintained Highland Home Build, nestled within Highly sought-after Skyline Estates. Upon entry, you'll be greeted with Exquisit, Soaring ceilings, and an Environment like none other. Creatively Inspired floorplan features an Open Kitchen concept. Enjoy entertaining family and friends in the sizable, Living Area or indulge in a formal dining room setting, created for congeniality. The Oversized master retreat provides a relaxing haven, Spa-like Bath, Dual sink vanity, garden tub, and separate shower. Moving Upstairs you'll find, another fabulous living area with a catwalk and 3 additional bedrooms (2 of which share a Jack and Jill style bathroom, with personal vanities) This Home won't disappoint!
Location
State TX
County Kaufman
Direction Use GPS
Rooms
Dining Room 2
Interior
Interior Features Cable TV Available, Eat-in Kitchen, High Speed Internet Available, Kitchen Island, Open Floorplan, Vaulted Ceiling(s), Walk-In Closet(s)
Heating Central, Fireplace(s), Natural Gas
Cooling Ceiling Fan(s), Central Air
Flooring Carpet, Ceramic Tile, Wood
Fireplaces Number 1
Fireplaces Type Brick, Gas Starter, Wood Burning
Appliance Dishwasher, Disposal, Gas Range, Microwave, Plumbed For Gas in Kitchen, Vented Exhaust Fan
Heat Source Central, Fireplace(s), Natural Gas
Laundry Electric Dryer Hookup, Utility Room, Full Size W/D Area, Washer Hookup
Exterior
Exterior Feature Covered Patio/Porch
Garage Spaces 2.0
Fence Wood
Utilities Available Asphalt, Cable Available, City Sewer, City Water, Curbs
Roof Type Composition
Garage Yes
Building
Lot Description Landscaped, Lrg. Backyard Grass, Sprinkler System, Subdivision
Story Two
Foundation Slab
Structure Type Brick
Schools
School District Forney Isd
Others
Restrictions Deed,Development
Ownership Of Record
Acceptable Financing Cash, Conventional, FHA, VA Loan
Listing Terms Cash, Conventional, FHA, VA Loan
Financing Cash
Read Less Info
Want to know what your home might be worth? Contact us for a FREE valuation!

Our team is ready to help you sell your home for the highest possible price ASAP

©2025 North Texas Real Estate Information Systems.
Bought with Sandra Keeton • Coldwell Banker Realty Frisco
GET MORE INFORMATION
Realtor/ Real Estate Consultant | License ID: 777336
+1(817) 881-1033 | farren@realtorindfw.com






