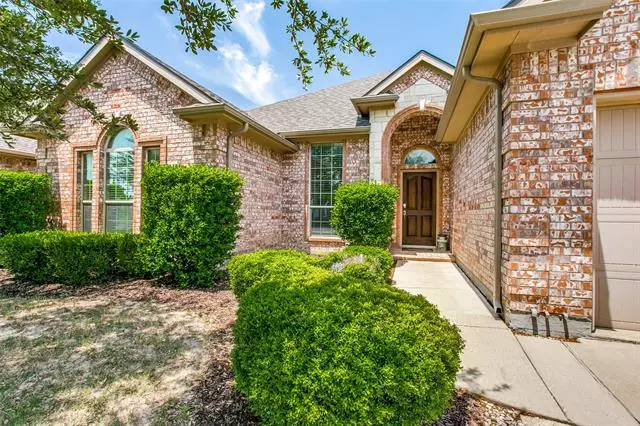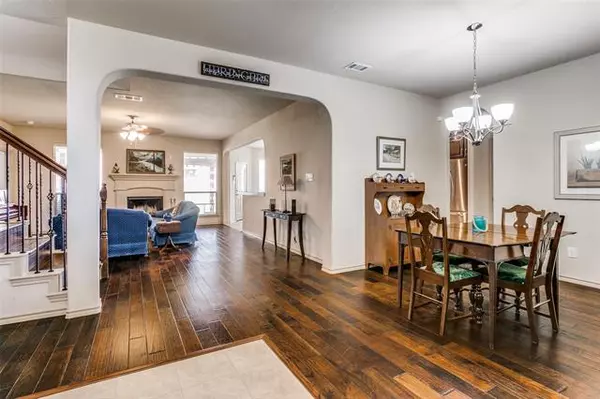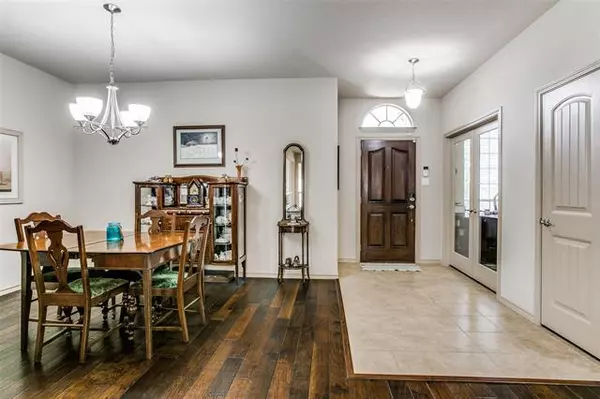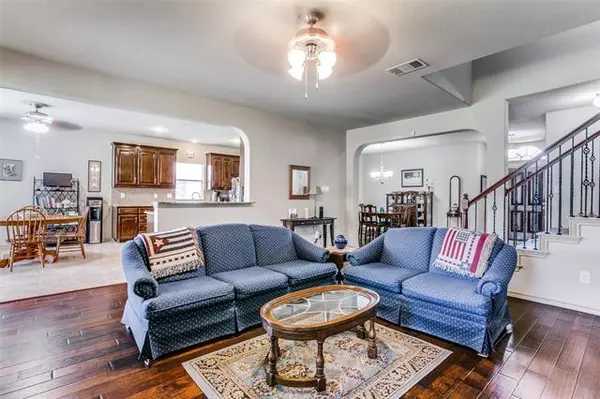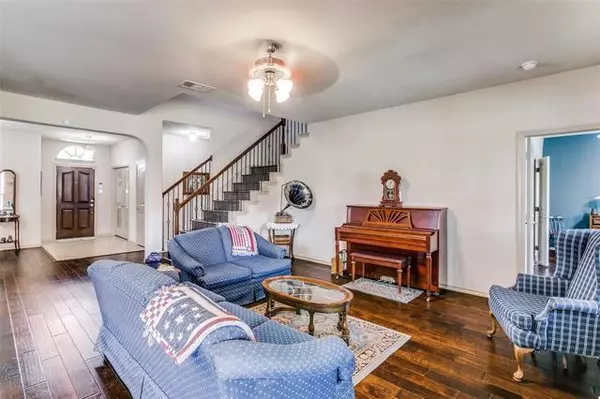$449,900
For more information regarding the value of a property, please contact us for a free consultation.
4 Beds
3 Baths
2,713 SqFt
SOLD DATE : 06/10/2022
Key Details
Property Type Single Family Home
Sub Type Single Family Residence
Listing Status Sold
Purchase Type For Sale
Square Footage 2,713 sqft
Price per Sqft $165
Subdivision Tehama Ridge
MLS Listing ID 20046876
Sold Date 06/10/22
Bedrooms 4
Full Baths 3
HOA Fees $17
HOA Y/N Mandatory
Year Built 2009
Annual Tax Amount $7,822
Lot Size 7,187 Sqft
Acres 0.165
Lot Dimensions 122x59
Property Description
Beautiful well maintained home in walking distance to the elementary. Lots of windows for natural light. Engineered scraped hardwood thru out home. 4 Bdrms 1 being used as office, master split from other bedrooms on 1st floor. The kitchen is for the chef. So much prep space! The kitchen is large and easy flow with gas range, built in oven & microwave. Island in kitchen also eat in dining area. This home also has a formal dining room. Lrg utility room! Enjoy the family while preparing as the kitchen opens into the living area with a beautiful fireplace. The downstairs secondary suite has a large bathroom with double sinks. Up the steps enjoy the flex room with a full bath. This can be used as an additional bedroom, MIL suite, game room or whatever new owner chooses to utilize as. Utility building & pergola to enjoy in the back yard. This community has an active HOA, events, pool, amenity center, pond, walking trails, greenbelt, & park. This home including the community have it all.
Location
State TX
County Tarrant
Community Club House, Community Pool, Greenbelt, Jogging Path/Bike Path, Park, Playground, Pool, Sidewalks
Direction Head north on I-35W N Take exit 64 for Golden Triangle Blvd toward Keller-Hicks Rd Turn left onto Golden Triangle Boulevard Turn left onto Golden Triangle Boulevard Harmon Rd Turn right onto Misty Redwood Trail Turn left on Stoney Gorge follow street to 2105 on the right.
Rooms
Dining Room 2
Interior
Interior Features Cable TV Available, Double Vanity, Eat-in Kitchen, Granite Counters, Kitchen Island, Pantry, Walk-In Closet(s)
Heating Central, Fireplace(s)
Cooling Ceiling Fan(s), Central Air, Electric
Flooring Hardwood
Fireplaces Number 1
Fireplaces Type Gas Starter
Appliance Dishwasher, Disposal, Electric Oven, Gas Range, Gas Water Heater, Microwave, Other
Heat Source Central, Fireplace(s)
Laundry Electric Dryer Hookup, Utility Room, Washer Hookup
Exterior
Exterior Feature Covered Patio/Porch, Rain Gutters
Garage Spaces 2.0
Carport Spaces 2
Fence Back Yard, Wood
Community Features Club House, Community Pool, Greenbelt, Jogging Path/Bike Path, Park, Playground, Pool, Sidewalks
Utilities Available City Sewer, City Water, Co-op Electric, Individual Gas Meter, Individual Water Meter
Roof Type Composition
Garage Yes
Building
Lot Description Interior Lot, Landscaped
Story Two
Foundation Slab
Structure Type Brick
Schools
School District Northwest Isd
Others
Ownership Tax
Acceptable Financing Cash, Conventional, FHA, VA Loan
Listing Terms Cash, Conventional, FHA, VA Loan
Financing Conventional
Special Listing Condition Survey Available
Read Less Info
Want to know what your home might be worth? Contact us for a FREE valuation!

Our team is ready to help you sell your home for the highest possible price ASAP

©2024 North Texas Real Estate Information Systems.
Bought with Jake Langford • Keller Williams Central
GET MORE INFORMATION
Realtor/ Real Estate Consultant | License ID: 777336
+1(817) 881-1033 | farren@realtorindfw.com

