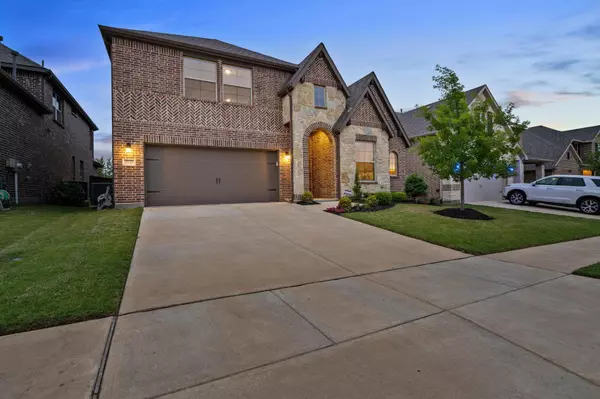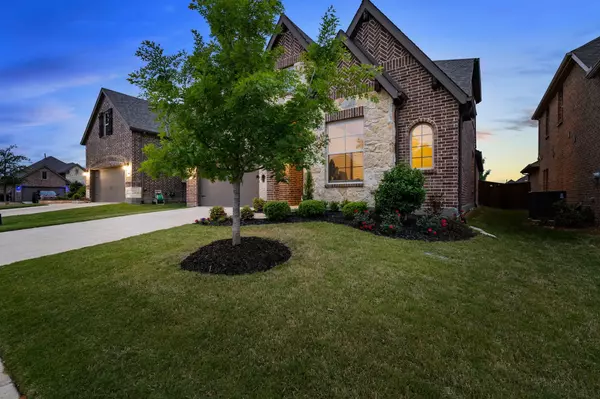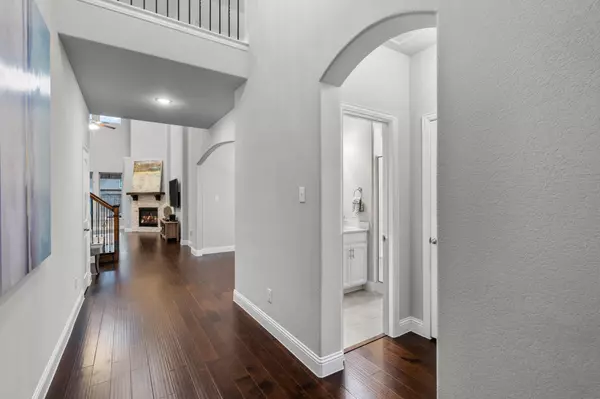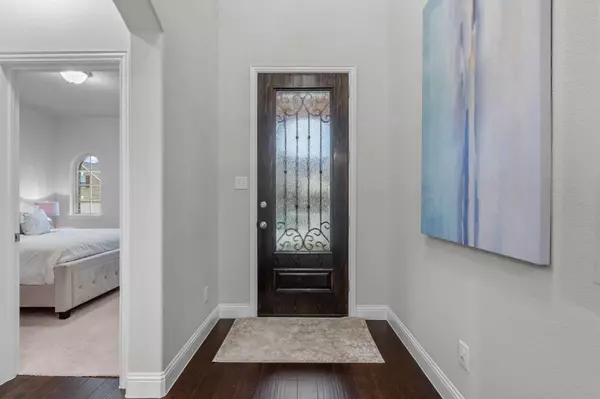$575,000
For more information regarding the value of a property, please contact us for a free consultation.
4 Beds
3 Baths
2,925 SqFt
SOLD DATE : 06/24/2022
Key Details
Property Type Single Family Home
Sub Type Single Family Residence
Listing Status Sold
Purchase Type For Sale
Square Footage 2,925 sqft
Price per Sqft $196
Subdivision Canyon Falls Village
MLS Listing ID 20048285
Sold Date 06/24/22
Style Traditional
Bedrooms 4
Full Baths 3
HOA Fees $207/qua
HOA Y/N Mandatory
Year Built 2018
Annual Tax Amount $9,844
Lot Size 6,011 Sqft
Acres 0.138
Property Description
This beautiful Canyon Falls home is perfect for a new family to love. Built in 2018, this impeccable home offers many upgrades. A 2 story home with high end finishes, open concept space and a beautiful color palette. Large Chef's kitchen has stainless steel appliances, double oven, custom cabinets and an oversized quartz kitchen island. A perfect place to entertain. The first floor has beautiful engineered wood floors and is pre-wired for surround sound. The master is an oasis with dual vanity, garden tub, separate shower and large walk in closet. Upstairs, you will find sizable secondary bedrooms and a spacious loft overlooking the first floor. Covered patio pre-wired for TV and sound set up for gas grilling overlooks spacious backyard. The community has resort style pools, clubhouse, fitness center and dog park. Over twelve miles of paved and natural hiking trails to walk, jog and explore. The HOA covers front lawn maintenance, internet and cable service. Energy Star Certified Home.
Location
State TX
County Denton
Community Club House, Community Pool, Fishing, Fitness Center, Greenbelt, Jogging Path/Bike Path, Park, Playground, Pool, Other
Direction Head south on US-377 S toward Canyon Falls Dr Turn right onto Canyon Falls Dr Turn right onto Westbridge Dr continue straight to stay on Westbridge Dr Turn left onto Arbor Glen Ln Turn right onto Uplands Dr Turn right onto Eagleton Ln.
Rooms
Dining Room 2
Interior
Interior Features Built-in Features, Cable TV Available, Chandelier, Decorative Lighting, Dry Bar, Eat-in Kitchen, Flat Screen Wiring, Granite Counters, High Speed Internet Available, Kitchen Island, Loft, Open Floorplan, Pantry, Sound System Wiring, Vaulted Ceiling(s), Walk-In Closet(s)
Heating Central, ENERGY STAR Qualified Equipment, Natural Gas
Cooling Ceiling Fan(s), Central Air, Electric, ENERGY STAR Qualified Equipment
Flooring Carpet, Ceramic Tile, Wood
Fireplaces Number 1
Fireplaces Type Gas Logs, Glass Doors, Great Room
Equipment Irrigation Equipment
Appliance Dishwasher, Disposal, Electric Oven, Gas Cooktop, Microwave, Convection Oven, Double Oven
Heat Source Central, ENERGY STAR Qualified Equipment, Natural Gas
Laundry Electric Dryer Hookup, Utility Room, Washer Hookup
Exterior
Exterior Feature Covered Patio/Porch, Rain Gutters, Lighting
Garage Spaces 2.0
Fence Back Yard, Fenced, Wood
Community Features Club House, Community Pool, Fishing, Fitness Center, Greenbelt, Jogging Path/Bike Path, Park, Playground, Pool, Other
Utilities Available Community Mailbox, Concrete, Individual Gas Meter, Individual Water Meter, MUD Sewer, MUD Water, Sidewalk, Underground Utilities
Roof Type Composition
Parking Type 2-Car Single Doors, Driveway, Epoxy Flooring, Garage, Garage Door Opener, Garage Faces Front, Lighted
Garage Yes
Building
Story Two
Foundation Slab
Structure Type Brick,Concrete,Rock/Stone,Wood
Schools
School District Northwest Isd
Others
Restrictions Deed,Unknown Encumbrance(s)
Acceptable Financing Cash, Conventional
Listing Terms Cash, Conventional
Financing Conventional
Read Less Info
Want to know what your home might be worth? Contact us for a FREE valuation!

Our team is ready to help you sell your home for the highest possible price ASAP

©2024 North Texas Real Estate Information Systems.
Bought with Sheila Bonn • Keller Williams Realty
GET MORE INFORMATION

Realtor/ Real Estate Consultant | License ID: 777336
+1(817) 881-1033 | farren@realtorindfw.com






