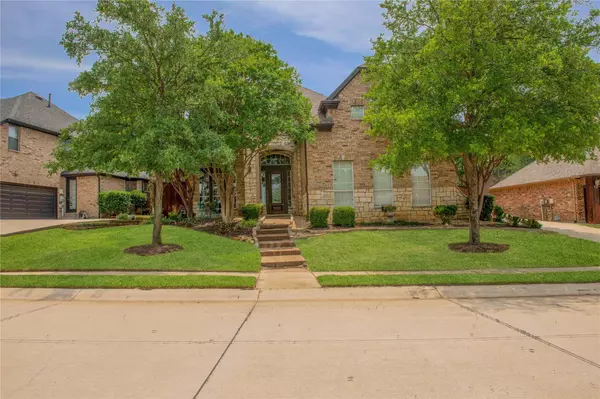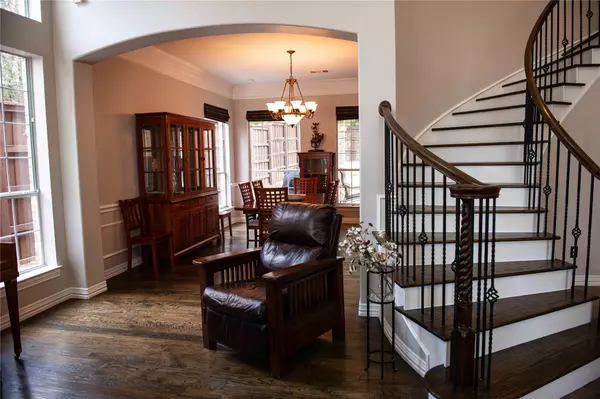$735,000
For more information regarding the value of a property, please contact us for a free consultation.
4 Beds
4 Baths
4,251 SqFt
SOLD DATE : 07/15/2022
Key Details
Property Type Single Family Home
Sub Type Single Family Residence
Listing Status Sold
Purchase Type For Sale
Square Footage 4,251 sqft
Price per Sqft $172
Subdivision Castlewood Sec Three-Ii-A
MLS Listing ID 20055331
Sold Date 07/15/22
Style Traditional
Bedrooms 4
Full Baths 3
Half Baths 1
HOA Fees $54/ann
HOA Y/N Mandatory
Year Built 2000
Annual Tax Amount $11,370
Lot Size 9,060 Sqft
Acres 0.208
Property Description
Gorgeous and immaculately kept home in desirable Castlewood in Highland Village. Walk to lake, walk to shopping, its like living in a vacation! Minutes from schools and DFW airport. 4 Bedrooms, 4 baths, Eat In Island kitchen and HUGE bonus-flex room with pool including water features and side entry garage. Just painted and hand scraped wood floors through out and even on the stairs. Some bedrooms have carpet and bathrooms and laundry have tile. This resort style home, has smart wiring however the owner is not using any of the cameras at this time. High speed internet is a must and its here in this beautiful home. You will not be disappointed in this second floor master with large sitting area and two walk in closets. A Bonus-Flex space that is finished and could be gameroom or media room or both! BEWARE owning this fabulous home may influence you to buy a margarita machine hang lights across the pool and enjoy the summer at home because you'll never have to leave home again!
Location
State TX
County Denton
Community Jogging Path/Bike Path, Lake, Park, Playground, Pool
Direction From I35E go west to 2499 Long Prairie Road. At 2499 Long Prairie go Right North to Castlewood Blvd. At Castlewood Blvd go left west and house is down on the left. Google Maps is also accurate.
Rooms
Dining Room 2
Interior
Interior Features Cable TV Available, Decorative Lighting, Double Vanity, Eat-in Kitchen, Granite Counters, High Speed Internet Available, Kitchen Island
Heating Central, Natural Gas
Cooling Central Air, Electric
Flooring Carpet, Ceramic Tile, Wood
Fireplaces Number 1
Fireplaces Type Gas, Gas Logs, Gas Starter
Appliance Dishwasher, Disposal, Gas Cooktop, Gas Water Heater, Microwave
Heat Source Central, Natural Gas
Laundry Electric Dryer Hookup, Utility Room, Full Size W/D Area, Washer Hookup
Exterior
Exterior Feature Covered Patio/Porch, Rain Gutters
Garage Spaces 3.0
Fence Wood
Pool Gunite, Heated, In Ground, Pool Sweep, Water Feature
Community Features Jogging Path/Bike Path, Lake, Park, Playground, Pool
Utilities Available City Sewer, City Water
Roof Type Composition
Garage Yes
Private Pool 1
Building
Lot Description Interior Lot, Landscaped, Many Trees, Sprinkler System, Subdivision
Story Two
Foundation Slab
Structure Type Brick,Rock/Stone
Schools
School District Lewisville Isd
Others
Ownership Davis
Financing Conventional
Special Listing Condition Aerial Photo
Read Less Info
Want to know what your home might be worth? Contact us for a FREE valuation!

Our team is ready to help you sell your home for the highest possible price ASAP

©2025 North Texas Real Estate Information Systems.
Bought with Brian Davis • eXp Realty, LLC
GET MORE INFORMATION
Realtor/ Real Estate Consultant | License ID: 777336
+1(817) 881-1033 | farren@realtorindfw.com






