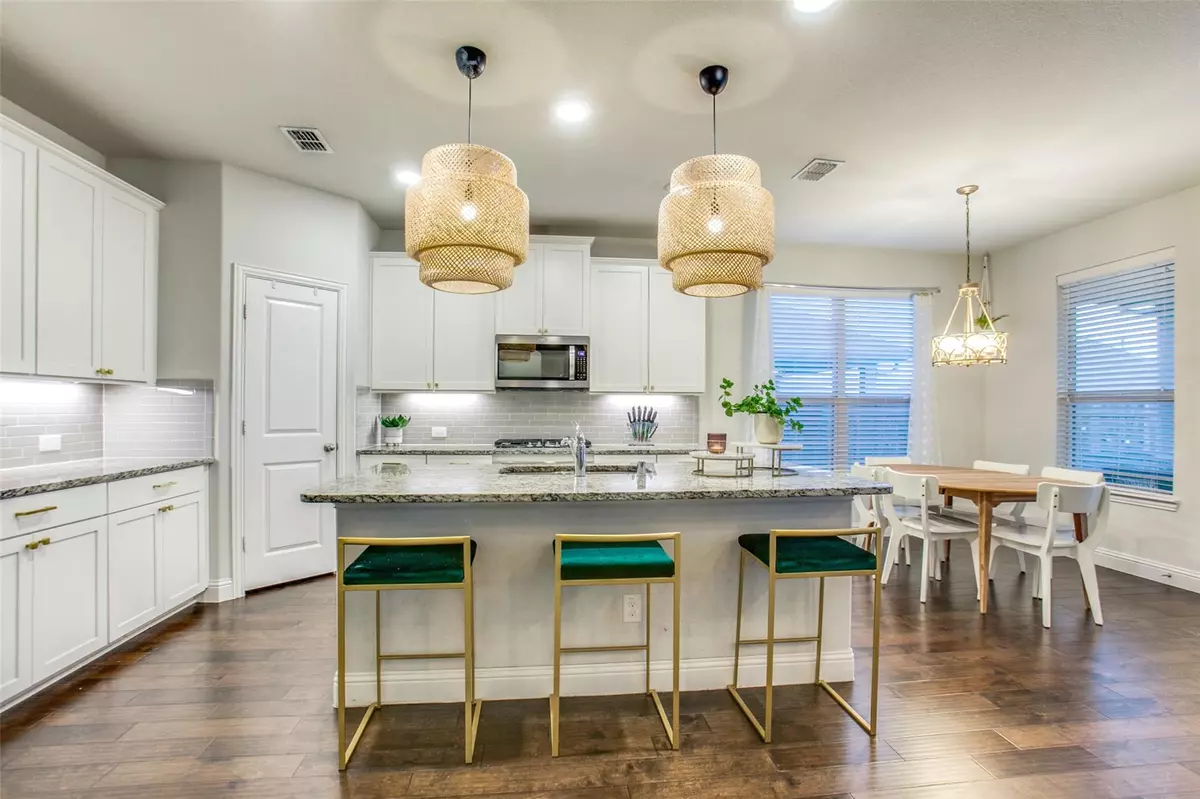$515,000
For more information regarding the value of a property, please contact us for a free consultation.
4 Beds
3 Baths
2,726 SqFt
SOLD DATE : 07/13/2022
Key Details
Property Type Single Family Home
Sub Type Single Family Residence
Listing Status Sold
Purchase Type For Sale
Square Footage 2,726 sqft
Price per Sqft $188
Subdivision Paloma Creek South Ph 9D-2
MLS Listing ID 20051510
Sold Date 07/13/22
Style Modern Farmhouse,Traditional
Bedrooms 4
Full Baths 3
HOA Fees $15
HOA Y/N Mandatory
Year Built 2018
Annual Tax Amount $8,266
Lot Size 8,668 Sqft
Acres 0.199
Property Description
This is your chance to own one of the LARGEST LOTS in the neighborhood! This corner lot comes complete with a 6 board on board privacy fence with 20ft extension with room for a pool! Dine al fresco on your extended back patio! This barely lived-in two-story home with 4 bedrooms, 3 full baths, 2 living areas and media room has a layout that facilitates the everyday flow of life. The focal point of the home is the chefs kitchen with gas cooktop, large kitchen island, under cabinet lighting, and rattan pendants. The owner is in the fashion industry as evidenced by the designer touches and light fixtures throughout. Upgrades include battery backup on the gas fireplace, wrought iron stair railing, 3 cm. countertops, accent tile in master bath, and the stacked stone fireplace. Elementary and high schools within walking distance. 7 miles from the DNT. Enjoy the outdoors with four community pools, two fitness centers, and an expansive trail system along Lake Lewisville with boat ramp nearby!
Location
State TX
County Denton
Community Club House, Community Pool, Fitness Center, Jogging Path/Bike Path, Playground, Sidewalks
Direction Traveling from the Dallas North Tollway, drive westbound on Hwy 380, turn left onto Samsonite St. where Linden Hills community is located. GPS will take you directly to the property.
Rooms
Dining Room 1
Interior
Interior Features Cable TV Available, Decorative Lighting, Eat-in Kitchen, Flat Screen Wiring, Granite Counters, High Speed Internet Available, Kitchen Island, Open Floorplan, Pantry, Smart Home System, Sound System Wiring, Walk-In Closet(s)
Heating Natural Gas
Cooling Central Air
Flooring Carpet, Ceramic Tile, Hardwood
Fireplaces Number 1
Fireplaces Type Gas Logs, Gas Starter
Appliance Dishwasher, Disposal, Dryer, Gas Cooktop, Gas Oven, Gas Water Heater, Microwave, Refrigerator, Tankless Water Heater, Vented Exhaust Fan, Washer
Heat Source Natural Gas
Laundry Electric Dryer Hookup, Utility Room, Full Size W/D Area, Washer Hookup
Exterior
Exterior Feature Covered Patio/Porch, Rain Gutters, Lighting, Private Yard
Garage Spaces 2.0
Community Features Club House, Community Pool, Fitness Center, Jogging Path/Bike Path, Playground, Sidewalks
Utilities Available City Sewer, City Water, Concrete, Curbs, Individual Gas Meter
Roof Type Composition
Parking Type 2-Car Single Doors, Driveway, Garage, Garage Door Opener, Garage Faces Front, Inside Entrance, Lighted
Garage Yes
Building
Lot Description Corner Lot, Few Trees, Landscaped, Lrg. Backyard Grass, Sprinkler System
Story Two
Foundation Slab
Structure Type Brick,Cedar,Rock/Stone,Siding
Schools
School District Denton Isd
Others
Ownership Of Record
Acceptable Financing Cash, Conventional, FHA, USDA Loan, VA Loan
Listing Terms Cash, Conventional, FHA, USDA Loan, VA Loan
Financing VA
Special Listing Condition Aerial Photo, Survey Available
Read Less Info
Want to know what your home might be worth? Contact us for a FREE valuation!

Our team is ready to help you sell your home for the highest possible price ASAP

©2024 North Texas Real Estate Information Systems.
Bought with Jonathan Akisanmi • TDRealty
GET MORE INFORMATION

Realtor/ Real Estate Consultant | License ID: 777336
+1(817) 881-1033 | farren@realtorindfw.com






