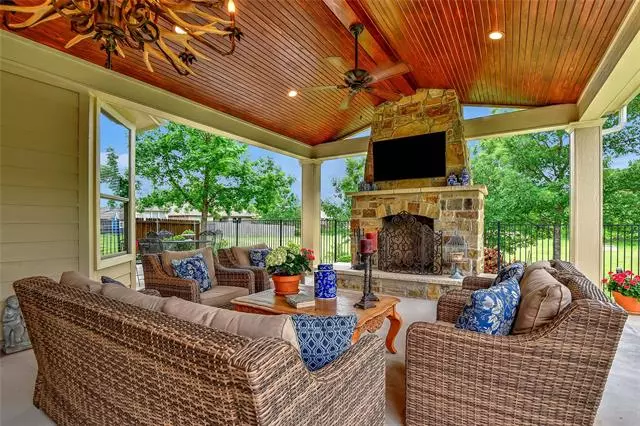$550,000
For more information regarding the value of a property, please contact us for a free consultation.
5 Beds
4 Baths
3,384 SqFt
SOLD DATE : 06/03/2022
Key Details
Property Type Single Family Home
Sub Type Single Family Residence
Listing Status Sold
Purchase Type For Sale
Square Footage 3,384 sqft
Price per Sqft $162
Subdivision Pecan Grove Ph 1
MLS Listing ID 20042025
Sold Date 06/03/22
Style Traditional
Bedrooms 5
Full Baths 3
Half Baths 1
HOA Fees $15
HOA Y/N Mandatory
Year Built 2006
Annual Tax Amount $7,725
Lot Size 5,662 Sqft
Acres 0.13
Property Description
Have you been dreaming of the perfect house to call your home? Look no further! This gorgeous 5 Bed, 3.5 Bath has so much to offer with fabulous views of the greenbelt. Stunning outdoor living area perfect for entertaining includes massive stone fireplace, chandelier and wall-mounted TV for game day gatherings! 2 living and dining areas, dedicated office, gameroom, media room and reading nook offer space for everyone. Plenty of parking on the cul-de-sac lot. Roof replaced September 2021. Hurry, this one wont last long!
Location
State TX
County Collin
Community Community Pool, Sidewalks
Direction From Mckinney, head North on US-75. 8 miles to Exit 47B. Turn right on Foster Crossing and then left onto Pecan Grove Drive. Proceed 1/2 mile to left on Leslie Ln. Property will be the last house on the left.
Rooms
Dining Room 2
Interior
Interior Features Built-in Features, Cable TV Available, Chandelier, Decorative Lighting, Eat-in Kitchen, Granite Counters, High Speed Internet Available, Kitchen Island, Open Floorplan, Pantry, Walk-In Closet(s)
Heating Central, Electric
Cooling Ceiling Fan(s), Central Air, Electric
Flooring Ceramic Tile, Hardwood
Fireplaces Number 2
Fireplaces Type Living Room, Outside, Wood Burning
Appliance Dishwasher, Disposal, Electric Range, Microwave
Heat Source Central, Electric
Laundry Electric Dryer Hookup, Full Size W/D Area, Washer Hookup
Exterior
Exterior Feature Covered Patio/Porch, Rain Gutters
Garage Spaces 2.0
Fence Metal
Community Features Community Pool, Sidewalks
Utilities Available Cable Available, City Sewer, City Water, Concrete, Curbs
Roof Type Composition
Garage Yes
Building
Lot Description Adjacent to Greenbelt, Cul-De-Sac, Few Trees, Sprinkler System, Subdivision
Story Two
Foundation Slab
Structure Type Brick
Schools
School District Anna Isd
Others
Restrictions Deed
Ownership Henson
Acceptable Financing Cash, Conventional, FHA, VA Loan
Listing Terms Cash, Conventional, FHA, VA Loan
Financing Conventional
Read Less Info
Want to know what your home might be worth? Contact us for a FREE valuation!

Our team is ready to help you sell your home for the highest possible price ASAP

©2024 North Texas Real Estate Information Systems.
Bought with Benjamin Holloway • The Michael Group
GET MORE INFORMATION
Realtor/ Real Estate Consultant | License ID: 777336
+1(817) 881-1033 | farren@realtorindfw.com






