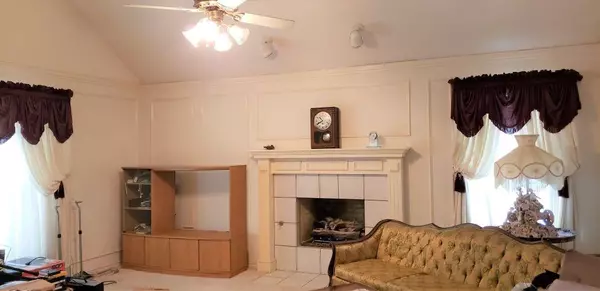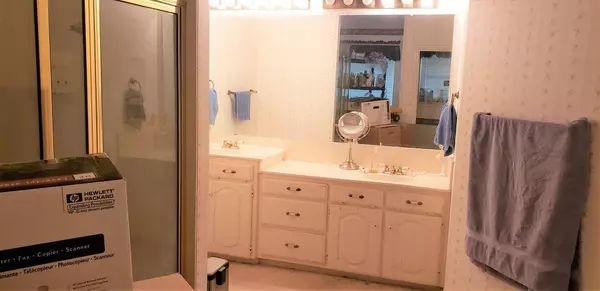$595,000
For more information regarding the value of a property, please contact us for a free consultation.
4 Beds
3 Baths
2,967 SqFt
SOLD DATE : 07/05/2022
Key Details
Property Type Single Family Home
Sub Type Single Family Residence
Listing Status Sold
Purchase Type For Sale
Square Footage 2,967 sqft
Price per Sqft $200
Subdivision Countryside Estates Add
MLS Listing ID 20053928
Sold Date 07/05/22
Bedrooms 4
Full Baths 3
HOA Fees $7/ann
HOA Y/N Voluntary
Year Built 1989
Annual Tax Amount $8,797
Lot Size 0.279 Acres
Acres 0.279
Property Description
Sandlin built home with 4 bedrooms (2 master suites 1 up and 1 down), 3 bath, 2 living areas, formal dining room, eat in kitchen, 2 fireplaces (1 gas, 1 wood burning), 2 sky lights, island kitchen, pantry, laundry room, in ground pool, covered patio, wooden storage shed, ample yard, and oversized 2 car garage with work bench. All rooms except 2nd master are on first floor. 2nd master could be used as a media-playroom or office. Pool pump and filter replaced in 2021. Built in bookcase-hutch in family room. Storage under stairs, unfinished attic over garage, floored attic storage space accessible from upstairs bedroom. Front and back yard have in-ground sprinklers with timer.
Location
State TX
County Tarrant
Direction Driving East on Hall-Johnson, turn Right onto Harvestwood Dr. Then turn right onto Summerfield Dr, and Left at Rustic Dr. Finally turn right onto Circlewood Ct. House is at the end of the Cul-de-sac on the right.
Rooms
Dining Room 2
Interior
Interior Features Cable TV Available, Walk-In Closet(s)
Heating Central, Natural Gas
Cooling Central Air, Electric
Flooring Carpet, Ceramic Tile, Laminate, Vinyl
Fireplaces Number 2
Fireplaces Type Gas Logs, Living Room, Wood Burning
Appliance Dishwasher, Disposal, Electric Cooktop, Electric Oven
Heat Source Central, Natural Gas
Laundry Electric Dryer Hookup, Gas Dryer Hookup
Exterior
Garage Spaces 2.0
Pool Gunite
Utilities Available Asphalt, City Sewer, City Water, Concrete, Curbs
Roof Type Composition
Garage Yes
Private Pool 1
Building
Story Two
Foundation Slab
Structure Type Brick
Schools
School District Grapevine-Colleyville Isd
Others
Ownership THERESA JOHN, JUGO N JAJAN
Acceptable Financing Cash, Conventional
Listing Terms Cash, Conventional
Financing Cash
Read Less Info
Want to know what your home might be worth? Contact us for a FREE valuation!

Our team is ready to help you sell your home for the highest possible price ASAP

©2025 North Texas Real Estate Information Systems.
Bought with Brian Thlang • New Western Acquisitions
GET MORE INFORMATION
Realtor/ Real Estate Consultant | License ID: 777336
+1(817) 881-1033 | farren@realtorindfw.com






