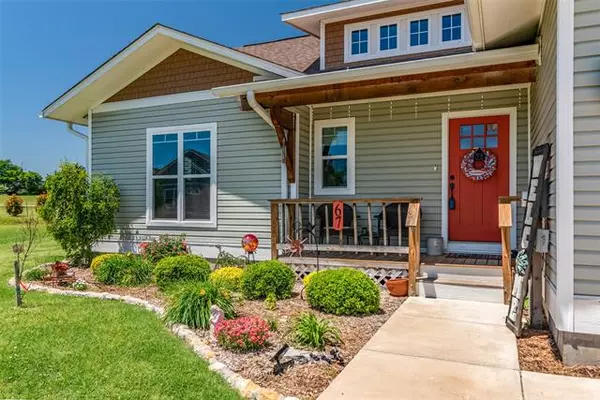$357,000
For more information regarding the value of a property, please contact us for a free consultation.
3 Beds
2 Baths
1,699 SqFt
SOLD DATE : 06/10/2022
Key Details
Property Type Single Family Home
Sub Type Single Family Residence
Listing Status Sold
Purchase Type For Sale
Square Footage 1,699 sqft
Price per Sqft $210
Subdivision Whispering Meadows Add Rep
MLS Listing ID 20050433
Sold Date 06/10/22
Style Craftsman
Bedrooms 3
Full Baths 2
HOA Fees $35/mo
HOA Y/N Mandatory
Year Built 2018
Annual Tax Amount $3,694
Lot Size 0.368 Acres
Acres 0.368
Property Description
This 3-2 home is move-in ready & is in a very well kept gated community with a peaceful country setting. It is nestled at the end of a Cul De Sac with a large backyard with a fire pit, storage-workshop building with electricity, and with views of magnificent large trees. Whispering Meadows is minutes away from Brookshire's, Tanglewood Hotel and Golfing Resort, Lake Texoma for recreation-fishing and Highport Marina. It has spacious open plan design with high ceilings which is great for entertainment or peaceful stay home time. The combined kitchen and living area is excellent for cooking with a quartz-top island that seats 5 and has full view of the wood burning fireplace and has great natural lighting. The Master is large with walk-in closet that is a must see. The large basement is approximately 3.5 feet high & is climate controlled for storage and possible storm cellar. Security system includes camera & motion control by your phone as well as controlling the irrigation system.
Location
State TX
County Grayson
Community Gated, Other
Direction From Highway 75, go West on Highway 82, then North on Highway 289. Turn left onto Georgetown Rd and then right into the Subdivision on Whispering Meadow. Turn left on the first street which is Wisteria Place where you will see the house at the end of the Cul De Sac which is 67 Wisteria Place.
Rooms
Dining Room 1
Interior
Interior Features Cable TV Available, Flat Screen Wiring, High Speed Internet Available, Vaulted Ceiling(s)
Heating Central, Electric, Heat Pump
Cooling Ceiling Fan(s), Central Air, Electric, Heat Pump
Flooring Carpet, Ceramic Tile, Luxury Vinyl Plank, Wood, Other
Fireplaces Number 1
Fireplaces Type Masonry, Metal, Stone, Wood Burning
Appliance Dishwasher, Disposal, Electric Cooktop, Electric Oven, Electric Water Heater, Refrigerator, Vented Exhaust Fan, Warming Drawer, Water Filter
Heat Source Central, Electric, Heat Pump
Laundry Electric Dryer Hookup, Utility Room, Full Size W/D Area, Washer Hookup
Exterior
Exterior Feature Storage
Garage Spaces 2.0
Fence None
Community Features Gated, Other
Utilities Available All Weather Road, City Sewer, Co-op Water, Community Mailbox, Curbs, Outside City Limits
Roof Type Composition
Parking Type 2-Car Single Doors, Garage, Garage Door Opener, Garage Faces Front, Guest, Inside Entrance, Kitchen Level, Lighted, On Site, On Street
Garage Yes
Building
Lot Description Irregular Lot, Landscaped, Lrg. Backyard Grass, Many Trees, Pasture, Sprinkler System
Story One
Foundation Slab
Structure Type Vinyl Siding
Schools
School District Pottsboro Isd
Others
Restrictions Deed
Ownership Patrick & Mary Fitzgerald
Acceptable Financing Cash, Conventional
Listing Terms Cash, Conventional
Financing VA
Special Listing Condition Deed Restrictions, Survey Available
Read Less Info
Want to know what your home might be worth? Contact us for a FREE valuation!

Our team is ready to help you sell your home for the highest possible price ASAP

©2024 North Texas Real Estate Information Systems.
Bought with Angie Patton • Easy Life Realty
GET MORE INFORMATION

Realtor/ Real Estate Consultant | License ID: 777336
+1(817) 881-1033 | farren@realtorindfw.com






