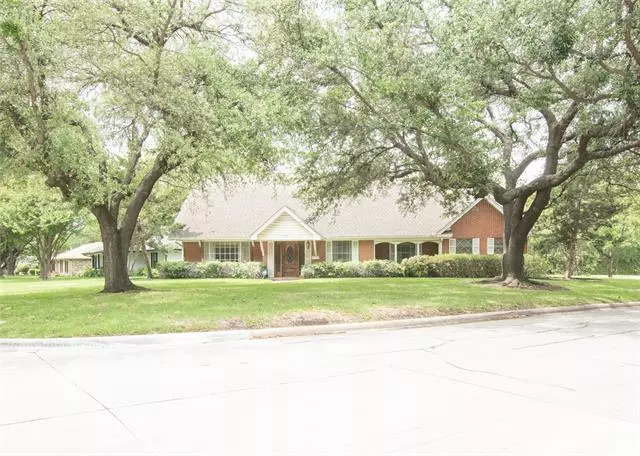$350,000
For more information regarding the value of a property, please contact us for a free consultation.
4 Beds
3 Baths
2,497 SqFt
SOLD DATE : 05/18/2022
Key Details
Property Type Single Family Home
Sub Type Single Family Residence
Listing Status Sold
Purchase Type For Sale
Square Footage 2,497 sqft
Price per Sqft $140
Subdivision Crestbrook Estates
MLS Listing ID 20034198
Sold Date 05/18/22
Style Traditional
Bedrooms 4
Full Baths 2
Half Baths 1
HOA Y/N None
Year Built 1966
Annual Tax Amount $6,366
Lot Size 0.301 Acres
Acres 0.301
Property Description
Great opportunity for investors & owner-occupants! Upon driving up to the HUGE corner lot, notice mature oaks set far from the house that provide shade for hot summer evenings. Inside, find a wonderful floorplan with massive potential! Formals flank the entrance as you walk into the 2-story foyer with winding staircase. The giant formal living room gets tons of natural light from the wide bay window overlooking the front yard. You'll find the master tucked back downstairs with en suite bath & dual closets. Also downstairs, looking out over the backyard, is the family room with built-in bookcases & large wood-burning fireplace. Just off the family room is a half bath. Through the kitchen & oversized laundry room is the 2-car garage, which is ducted for HVAC. The 3 remaining guest bedrooms, 2 of which have dual closets, and the other full bath are upstairs. Don't miss the 13x15 floored attic which easily converts to a 5th bedroom, game or media room. AS IS. Seller will make no repairs.
Location
State TX
County Dallas
Direction GPS
Rooms
Dining Room 2
Interior
Interior Features Built-in Features, Chandelier, Decorative Lighting, Eat-in Kitchen, High Speed Internet Available
Heating Central
Cooling Ceiling Fan(s), Central Air
Flooring Carpet, Hardwood, Linoleum
Fireplaces Number 1
Fireplaces Type Brick, Family Room, Gas, Gas Starter, Glass Doors, Living Room, Wood Burning
Appliance Dishwasher, Disposal, Electric Cooktop, Electric Oven
Heat Source Central
Laundry Electric Dryer Hookup, Gas Dryer Hookup, Utility Room, Full Size W/D Area, Washer Hookup
Exterior
Garage Spaces 2.0
Utilities Available Alley, Cable Available, City Sewer, City Water, Concrete, Curbs, Individual Gas Meter, Individual Water Meter, Sidewalk
Roof Type Composition
Parking Type Direct Access, Driveway, Garage Faces Rear
Garage Yes
Building
Lot Description Interior Lot, Lrg. Backyard Grass, Many Trees, Subdivision
Story Two
Foundation Slab
Structure Type Brick
Schools
School District Dallas Isd
Others
Acceptable Financing Cash, Conventional, VA Loan
Listing Terms Cash, Conventional, VA Loan
Financing Cash
Read Less Info
Want to know what your home might be worth? Contact us for a FREE valuation!

Our team is ready to help you sell your home for the highest possible price ASAP

©2024 North Texas Real Estate Information Systems.
Bought with Zakary Schmidt • eXp Realty LLC
GET MORE INFORMATION

Realtor/ Real Estate Consultant | License ID: 777336
+1(817) 881-1033 | farren@realtorindfw.com






