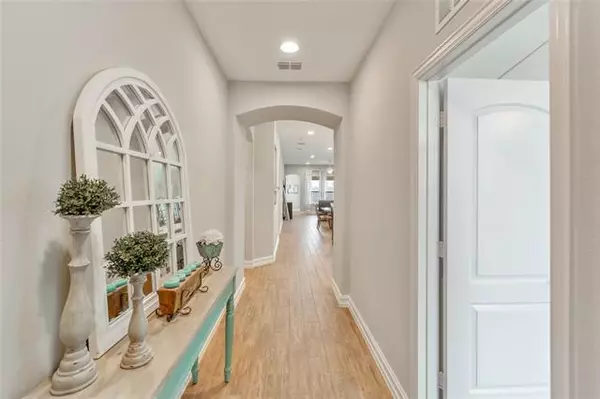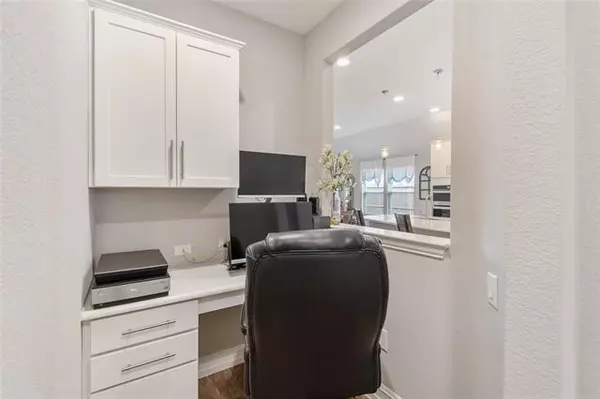$469,990
For more information regarding the value of a property, please contact us for a free consultation.
4 Beds
3 Baths
2,190 SqFt
SOLD DATE : 06/01/2022
Key Details
Property Type Single Family Home
Sub Type Single Family Residence
Listing Status Sold
Purchase Type For Sale
Square Footage 2,190 sqft
Price per Sqft $214
Subdivision Somerset Phase 1 Addition
MLS Listing ID 20043055
Sold Date 06/01/22
Style Traditional
Bedrooms 4
Full Baths 3
HOA Fees $62/ann
HOA Y/N Mandatory
Year Built 2019
Lot Size 7,579 Sqft
Acres 0.174
Property Description
Incredibly well appointed original owner Pulte Home in the oh so elegant Somerset master-planned community with over $50,000 in upgrades including 3 car garage, quartz countertops, upgraded kitchen appliance package, tile throughout the entire home, and much much more...Multiple Offers Received: The Sellers request the highest & best offer by Wednesday, May 11th by 12 NOON CST. The Seller will review all offers and make a decision on May 12th, Thursday. The Seller will not consider offers below the list price. The Seller reserves the right to accept an offer prior to the current deadline.
Location
State TX
County Johnson
Community Club House, Community Pool, Greenbelt, Jogging Path/Bike Path, Playground, Pool, Sidewalks
Direction Head southeast on US-287 S, Keep right, Turn right onto Ambrose Pkwy, Continue straight onto Ambrose Pkwy, Turn left onto Wallingford Dr.
Rooms
Dining Room 1
Interior
Interior Features Decorative Lighting, Eat-in Kitchen, Granite Counters, High Speed Internet Available, Kitchen Island, Pantry, Smart Home System, Vaulted Ceiling(s), Walk-In Closet(s)
Heating Central, ENERGY STAR Qualified Equipment, Natural Gas
Cooling Ceiling Fan(s), Central Air, Electric, ENERGY STAR Qualified Equipment
Flooring Ceramic Tile
Appliance Dishwasher, Disposal, Electric Oven, Gas Cooktop, Ice Maker, Microwave, Plumbed For Gas in Kitchen, Tankless Water Heater, Vented Exhaust Fan
Heat Source Central, ENERGY STAR Qualified Equipment, Natural Gas
Laundry Electric Dryer Hookup, Utility Room, Full Size W/D Area, Washer Hookup
Exterior
Exterior Feature Covered Patio/Porch, Rain Gutters, Lighting
Garage Spaces 3.0
Fence Wood
Community Features Club House, Community Pool, Greenbelt, Jogging Path/Bike Path, Playground, Pool, Sidewalks
Utilities Available City Sewer, City Water, Electricity Available, Individual Gas Meter, Individual Water Meter, Sidewalk, Underground Utilities
Roof Type Composition
Parking Type 2-Car Single Doors, Additional Parking, Garage Door Opener
Garage Yes
Building
Lot Description Interior Lot, Sprinkler System, Subdivision
Story One
Foundation Slab
Structure Type Brick,Frame,Rock/Stone
Schools
School District Mansfield Isd
Others
Restrictions Easement(s)
Ownership OF RECORD
Acceptable Financing Cash, Conventional
Listing Terms Cash, Conventional
Financing Cash
Special Listing Condition Aerial Photo, Deed Restrictions, Survey Available, Utility Easement
Read Less Info
Want to know what your home might be worth? Contact us for a FREE valuation!

Our team is ready to help you sell your home for the highest possible price ASAP

©2024 North Texas Real Estate Information Systems.
Bought with Stephanie Smith • Monument Realty - West
GET MORE INFORMATION

Realtor/ Real Estate Consultant | License ID: 777336
+1(817) 881-1033 | farren@realtorindfw.com






